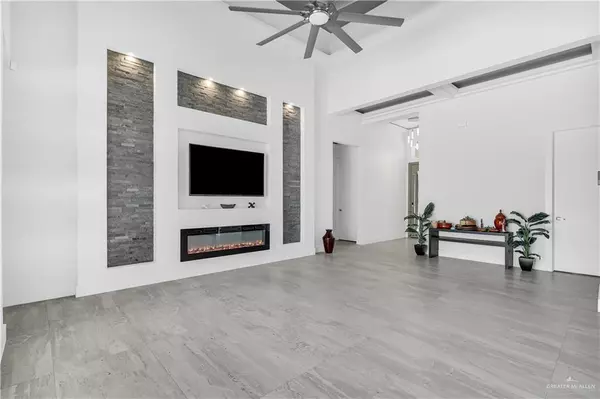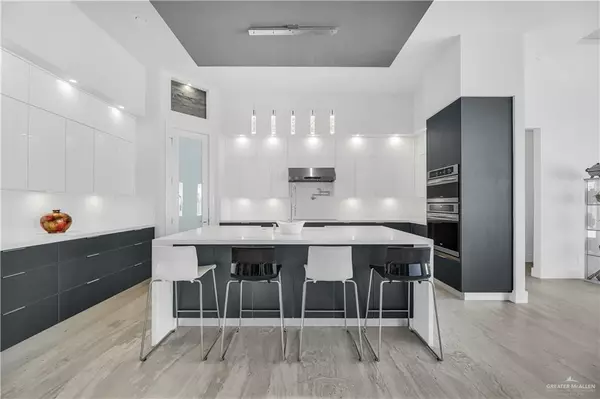$450,000
For more information regarding the value of a property, please contact us for a free consultation.
4 Beds
3.5 Baths
2,820 SqFt
SOLD DATE : 05/31/2022
Key Details
Property Type Single Family Home
Sub Type Single Family Residence
Listing Status Sold
Purchase Type For Sale
Square Footage 2,820 sqft
Subdivision Yuma Estates
MLS Listing ID 379534
Sold Date 05/31/22
Bedrooms 4
Full Baths 3
Half Baths 1
HOA Y/N No
Originating Board Greater McAllen
Year Built 2020
Annual Tax Amount $8,990
Tax Year 2022
Lot Size 0.295 Acres
Acres 0.2953
Property Description
Welcome to this better than new McAllen abode! This ultra-modern home boasts 4 bedrooms, 3.5 baths & a home theatre pre-wired for surround sound. Featuring an open concept floor plan with an inviting family room, adjacent dining area & Chef’s kitchen with sleek frameless cabinetry, quartz counters & an oversized center island. Generously-sized bedrooms, including a primary suite with outdoor pool access, luxurious bathroom with double vanities separated by a standalone soaking tub, walk-in shower with overhead rainfall showerhead & a stunning walk-in closet with custom built-ins. Upgrades include porcelain tile flooring, neutral paint colors, decorative ceilings with LED lighting, designer fixtures throughout & a tankless water heater. Step out the back door into an outdoor oasis, complete with a covered patio that overlooks a sparkling saltwater pool, surrounded by a mixture of xeriscaping & natural landscaping. Excellent location with easy access to the Expressway, shopping & dining!
Location
State TX
County Hidalgo
Community Sidewalks, Street Lights
Rooms
Dining Room Living Area(s): 1
Interior
Interior Features Entrance Foyer, Countertops (Quartz), Bonus Room, Built-in Features, Decorative/High Ceilings, Fireplace, Split Bedrooms, Walk-In Closet(s), Washer, Wet/Dry Bar
Heating Central, Electric
Cooling Central Air, Electric
Flooring Porcelain Tile
Equipment Audio/Video Wiring
Fireplace true
Appliance Electric Water Heater, Tankless Water Heater, Water Heater (In Garage), Smooth Electric Cooktop, Dishwasher, Disposal, Convection Oven, Oven-Microwave, Stove/Range-Electric Smooth
Laundry Laundry Room, Washer/Dryer Connection
Exterior
Exterior Feature Sprinkler System
Garage Spaces 2.0
Fence Landscaped, Privacy
Pool In Ground, Outdoor Pool
Community Features Sidewalks, Street Lights
Utilities Available Internet Access, Cable Available
Waterfront No
View Y/N No
Roof Type Composition Shingle
Total Parking Spaces 2
Garage Yes
Private Pool true
Building
Lot Description Controlled Access, Corner Lot, Professional Landscaping, Sidewalks, Sprinkler System
Faces From Expressway 83, go south on Ware Rd, Turn West on Yuma Ave, South on 41st. Home will be on the West hand side.
Story 1
Foundation Slab
Sewer City Sewer
Structure Type Other,Stucco
New Construction No
Schools
Elementary Schools Bonham
Middle Schools Brown
High Schools Memorial H.S.
Others
Tax ID Y490000000001800
Security Features Carbon Monoxide Detector(s),Security System,Closed Circuit Camera(s),Firewall(s),Smoke Detector(s)
Read Less Info
Want to know what your home might be worth? Contact us for a FREE valuation!

Our team is ready to help you sell your home for the highest possible price ASAP







