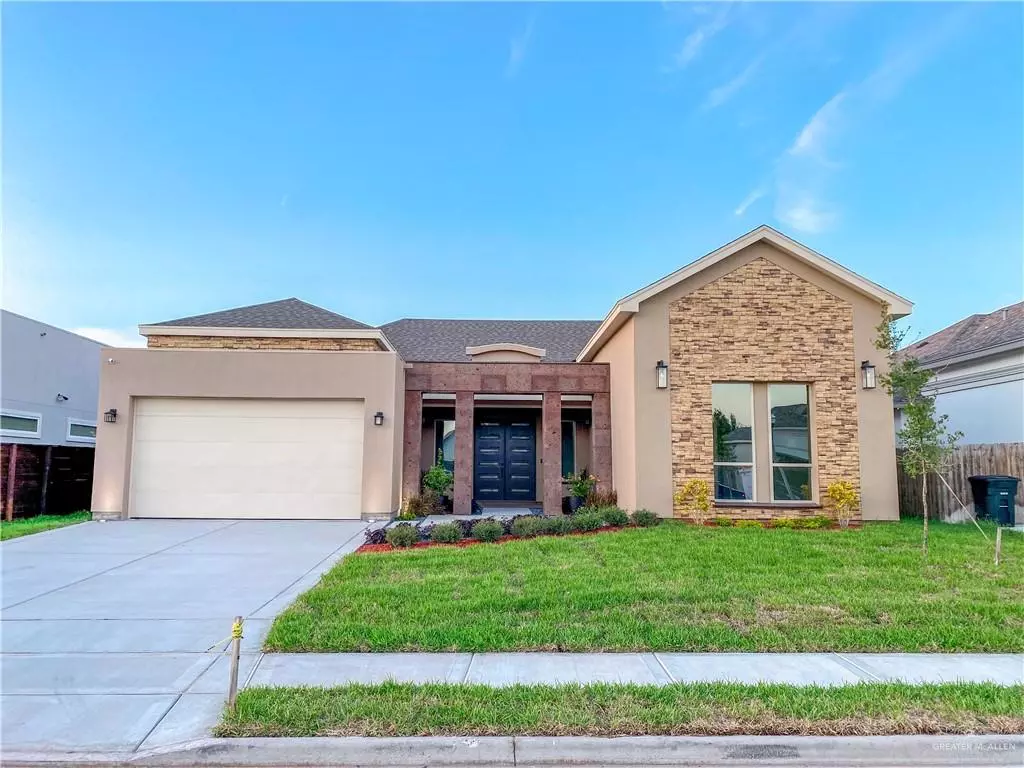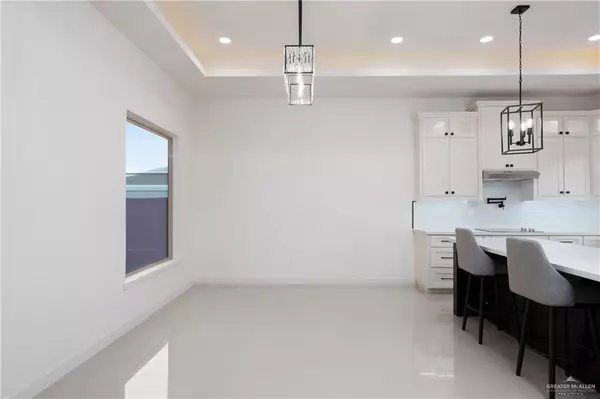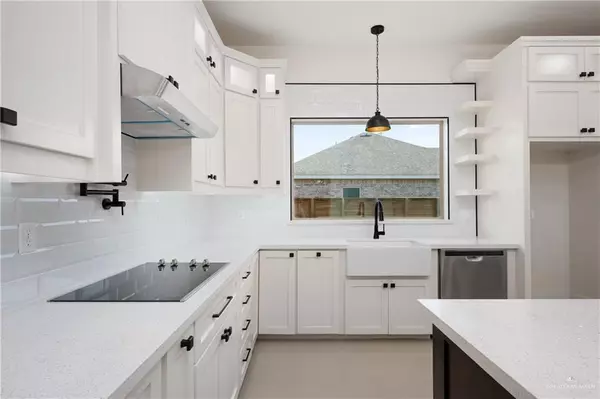$397,000
For more information regarding the value of a property, please contact us for a free consultation.
4 Beds
3 Baths
2,223 SqFt
SOLD DATE : 12/30/2022
Key Details
Property Type Single Family Home
Sub Type Single Family Residence
Listing Status Sold
Purchase Type For Sale
Square Footage 2,223 sqft
Subdivision Silver Creek Estates
MLS Listing ID 394674
Sold Date 12/30/22
Bedrooms 4
Full Baths 3
HOA Fees $41/ann
HOA Y/N Yes
Originating Board Greater McAllen
Year Built 2022
Annual Tax Amount $1,300
Tax Year 2021
Lot Size 6,922 Sqft
Acres 0.1589
Property Description
Move-in READY
Beautiful and unique brand-new construction in a gated community located in the highly sought-after Silver Creek Estates. The impeccable home features 2223 sq. ft. of living, 3 bedrooms, 1 studio (owner would have the choice to turn the studio into a bedroom), and 3 baths. The home features the use of natural cantera, stone, and spray foam insulation. The owner suite features a beautiful stone accent wall. Included is a junior suite, perfect for any visiting family. It showcases high decorative ceilings, 8-foot doors, built-in home speakers and in the patio, and LED lighting throughout. The open-concept living area flows into the kitchen with an abundance of natural sunlight beaming through the windows, quartz countertops, and beautiful porcelain tile throughout the home. So many amazing features this new construction home has to offer including a sprinkler system, security system, and video surveillance. TRULY A MUST-SEE!!
Contact me today!!!
Location
State TX
County Hidalgo
Community Curbs, Gated, Sidewalks, Street Lights
Rooms
Dining Room Living Area(s): 1
Interior
Interior Features Entrance Foyer, Countertops (Quartz), Bonus Room, Built-in Features, Ceiling Fan(s), Decorative/High Ceilings, Fireplace, Microwave, Walk-In Closet(s)
Heating Central, Electric
Cooling Central Air, Electric
Flooring Porcelain Tile
Fireplace true
Appliance Electric Water Heater, Water Heater (Programmable thermostat), Tankless Water Heater, Water Heater (Laundry Room), Smooth Electric Cooktop, Dishwasher, Disposal, Microwave, Oven-Microwave, Wine Cooler
Laundry Laundry Room, Washer/Dryer Connection
Exterior
Exterior Feature Sprinkler System
Garage Spaces 2.0
Fence Partial, Privacy, Wood
Community Features Curbs, Gated, Sidewalks, Street Lights
Waterfront No
View Y/N No
Roof Type Shingle
Total Parking Spaces 2
Garage Yes
Building
Lot Description Curb & Gutters, Professional Landscaping, Sidewalks, Sprinkler System
Faces North on Buddy Owens on Ware Road, turn right on Wisteria Avenue into the gated entrance. Turn left on N 41st and then left on Water Lily Avenue.
Story 1
Foundation Slab
Sewer City Sewer
Water Public
Structure Type Solid Masonry,Stone,Stucco
New Construction Yes
Schools
Elementary Schools Casteneda
Middle Schools De Leon
High Schools Rowe H.S.
Others
Tax ID S355300000005500
Security Features Security System,Closed Circuit Camera(s),Smoke Detector(s)
Read Less Info
Want to know what your home might be worth? Contact us for a FREE valuation!

Our team is ready to help you sell your home for the highest possible price ASAP







