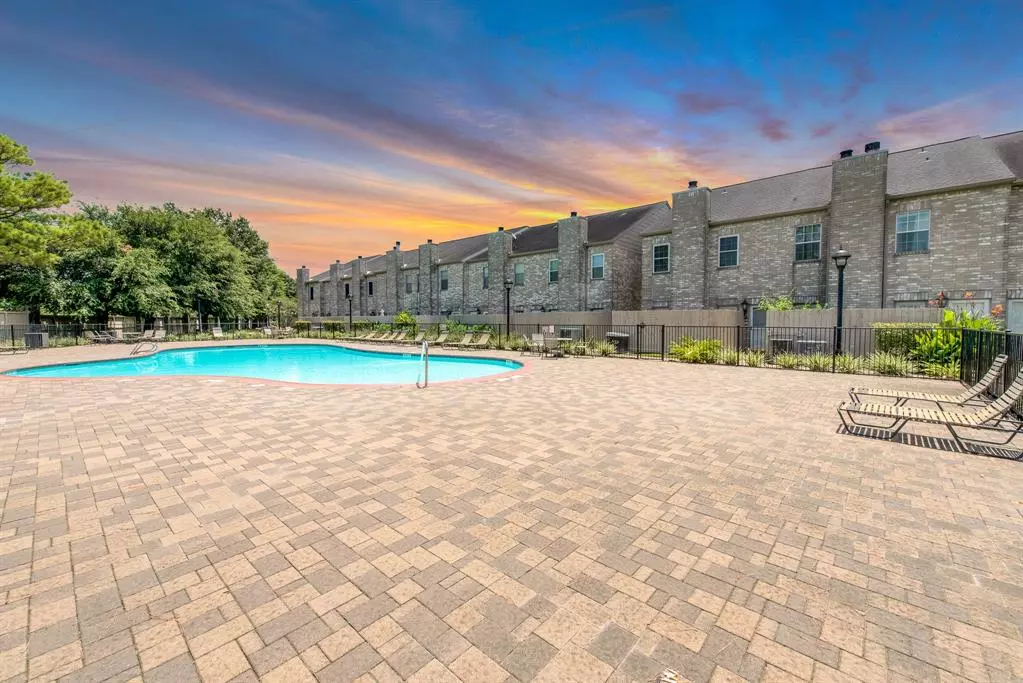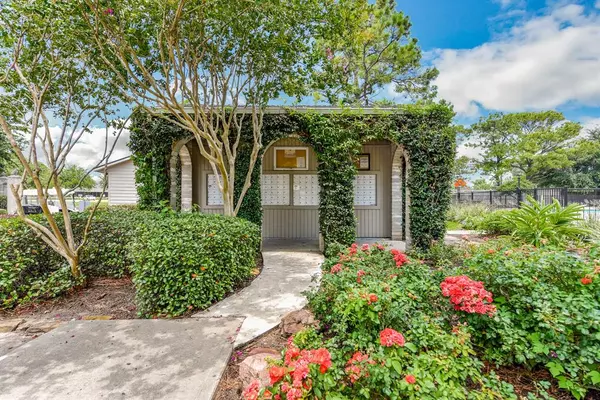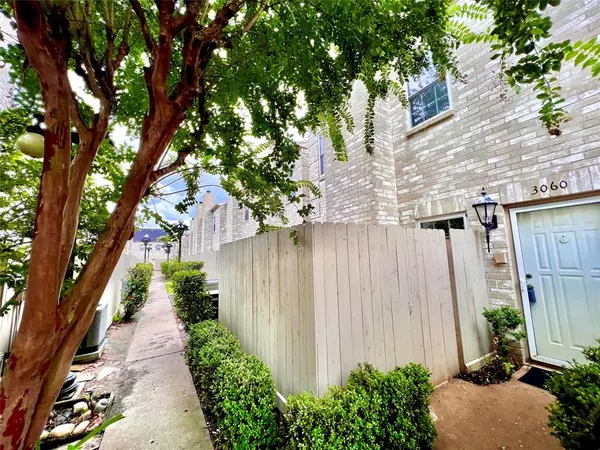$185,000
For more information regarding the value of a property, please contact us for a free consultation.
2 Beds
2.1 Baths
1,600 SqFt
SOLD DATE : 01/17/2023
Key Details
Property Type Townhouse
Sub Type Townhouse
Listing Status Sold
Purchase Type For Sale
Square Footage 1,600 sqft
Price per Sqft $115
Subdivision Holly Hall T/H Condo
MLS Listing ID 74477413
Sold Date 01/17/23
Style Traditional
Bedrooms 2
Full Baths 2
Half Baths 1
HOA Fees $645/mo
Year Built 1984
Annual Tax Amount $3,527
Tax Year 2021
Lot Size 15.543 Acres
Property Description
NEW PRICE! Welcome to Holly Hall Townhomes! Just minutes from the Houston Medical Center and downtown Houston. Updated 24hr manned entry now with gates and a better driveway for easy flow for residents entering. 2 community pools, dog park, lush landscaping, and plenty of guest parking. All brick exteriors, private enclosed patios (gate/fences recently replaced) and lush landscaping greet you as you enter your future home. Large spaces including a living/dining room combination with wood burning fireplace and windows allowing in the natural light. Galley kitchen with opening for views of the living/dining room. Large bedrooms upstairs with large closets. The primary bathroom includes a large tub, walk-in shower and double sinks inset to a Corian countertop. The secondary bedroom also includes a full bath. Updated double-pane vinyl windows throughout. Unlimited HOT WATER as the community is on a boiler system. 2 car attached garage. Roof 2009.
Location
State TX
County Harris
Area Medical Center Area
Rooms
Bedroom Description All Bedrooms Up,Primary Bed - 2nd Floor
Other Rooms Living Area - 1st Floor, Living/Dining Combo
Master Bathroom Half Bath, Primary Bath: Double Sinks, Primary Bath: Jetted Tub, Primary Bath: Separate Shower, Secondary Bath(s): Tub/Shower Combo
Kitchen Breakfast Bar, Kitchen open to Family Room, Pantry
Interior
Interior Features Drapes/Curtains/Window Cover, Fire/Smoke Alarm, Refrigerator Included
Heating Central Electric
Cooling Central Electric
Flooring Carpet, Tile, Vinyl
Fireplaces Number 1
Fireplaces Type Wood Burning Fireplace
Appliance Dryer Included, Electric Dryer Connection, Full Size, Refrigerator, Washer Included
Dryer Utilities 1
Exterior
Exterior Feature Controlled Access, Fenced, Patio/Deck
Parking Features Attached Garage
Roof Type Composition
Street Surface Concrete,Curbs,Gutters
Accessibility Driveway Gate, Manned Gate
Private Pool No
Building
Faces Northeast
Story 2
Unit Location Courtyard
Entry Level Levels 1 and 2
Foundation Slab
Sewer Public Sewer
Water Public Water
Structure Type Brick,Wood
New Construction No
Schools
Elementary Schools Whidby Elementary School
Middle Schools Cullen Middle School (Houston)
High Schools Yates High School
School District 27 - Houston
Others
HOA Fee Include Courtesy Patrol,Exterior Building,Grounds,Insurance,Limited Access Gates,On Site Guard,Recreational Facilities,Trash Removal,Water and Sewer
Senior Community No
Tax ID 116-129-016-0006
Ownership Full Ownership
Energy Description Ceiling Fans,Digital Program Thermostat,Insulation - Batt,Insulation - Blown Fiberglass,North/South Exposure
Acceptable Financing Cash Sale, Conventional
Tax Rate 2.3307
Disclosures Sellers Disclosure
Listing Terms Cash Sale, Conventional
Financing Cash Sale,Conventional
Special Listing Condition Sellers Disclosure
Read Less Info
Want to know what your home might be worth? Contact us for a FREE valuation!

Our team is ready to help you sell your home for the highest possible price ASAP

Bought with JPAR - The Sears Group






