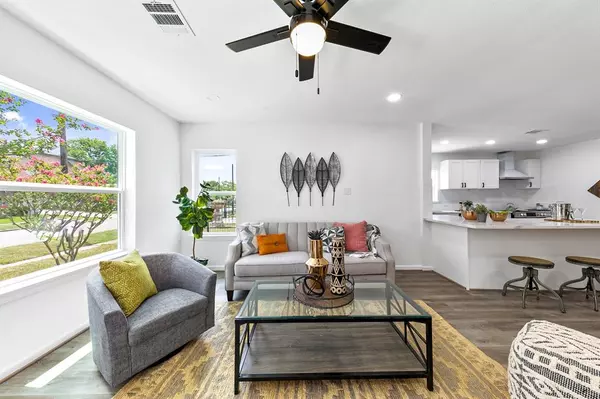$387,000
For more information regarding the value of a property, please contact us for a free consultation.
4 Beds
2 Baths
1,648 SqFt
SOLD DATE : 01/20/2023
Key Details
Property Type Single Family Home
Listing Status Sold
Purchase Type For Sale
Square Footage 1,648 sqft
Price per Sqft $230
Subdivision Dissen Heights
MLS Listing ID 25833018
Sold Date 01/20/23
Style Traditional
Bedrooms 4
Full Baths 2
Year Built 1935
Annual Tax Amount $3,152
Tax Year 2021
Lot Size 5,000 Sqft
Acres 0.1148
Property Description
Welcome home to 5127 Pease St in the heart of EADO. FULLY remodeled property, nestled in a pocket of town w/new construction & remodeled homes on every street. Lovely sidewalks & new eateries, bars & entertainment in every direction! Just minutes from downtown, Eastwood Park & quick drive to Ninfas, El Tiempo, Nancy's Hustle, Truck Yard, Minute Maid Park, U of H, George R Brown Convention Center & the Med Center. Structural upgrades include: PEX plumbing, framing, sheetrock, siding, interior/exterior paint, recessed lighting, updated attic insulation, tankless H2O heater, double pane windows, updated electrical, recently installed AC & roof, landscaping & tons more! Home was designed w/current trends in mind including wide plank engineered hardwood floors throughout, custom kitchen shaker cabinets, white quartz countertops & trending backsplash. Open kitchen concept overlooks the living & dining rooms, the ideal space for entertaining. Stunning primary suite & bath. Large backyard.
Location
State TX
County Harris
Area East End Revitalized
Rooms
Bedroom Description All Bedrooms Down,Primary Bed - 1st Floor
Other Rooms Family Room, Home Office/Study, Kitchen/Dining Combo, Living Area - 1st Floor, Utility Room in House
Master Bathroom Primary Bath: Separate Shower, Primary Bath: Soaking Tub, Secondary Bath(s): Shower Only
Den/Bedroom Plus 4
Kitchen Island w/o Cooktop, Kitchen open to Family Room, Pantry, Soft Closing Drawers, Walk-in Pantry
Interior
Interior Features Fire/Smoke Alarm
Heating Central Gas
Cooling Central Electric
Flooring Carpet, Engineered Wood, Tile
Exterior
Exterior Feature Back Green Space, Back Yard, Back Yard Fenced, Patio/Deck, Side Yard
Roof Type Other
Street Surface Asphalt,Curbs
Private Pool No
Building
Lot Description Other
Faces South
Story 1
Foundation Block & Beam
Lot Size Range 0 Up To 1/4 Acre
Sewer Public Sewer
Water Public Water
Structure Type Aluminum
New Construction No
Schools
Elementary Schools Carrillo Elementary School (Houston)
Middle Schools Navarro Middle School (Houston)
High Schools Austin High School (Houston)
School District 27 - Houston
Others
Senior Community No
Restrictions Deed Restrictions
Tax ID 012-132-009-0021
Energy Description Ceiling Fans,Digital Program Thermostat,Insulated/Low-E windows
Acceptable Financing Cash Sale, Conventional
Tax Rate 2.3307
Disclosures Sellers Disclosure
Listing Terms Cash Sale, Conventional
Financing Cash Sale,Conventional
Special Listing Condition Sellers Disclosure
Read Less Info
Want to know what your home might be worth? Contact us for a FREE valuation!

Our team is ready to help you sell your home for the highest possible price ASAP

Bought with HomeSmart






