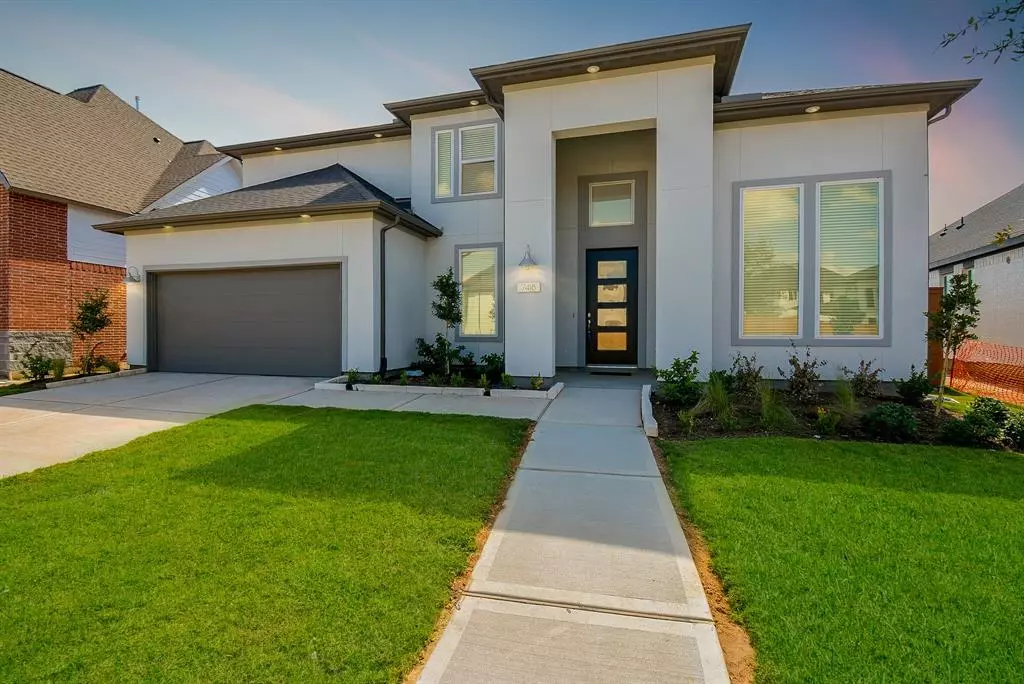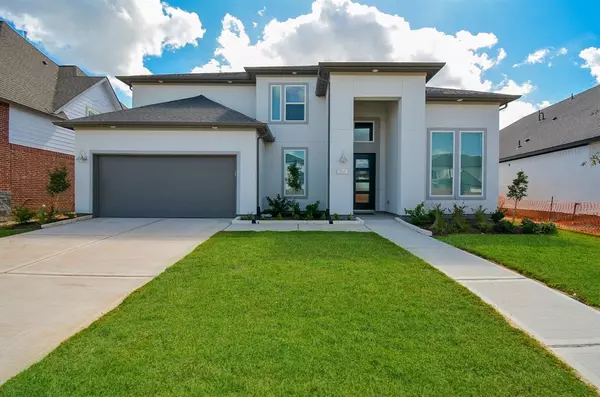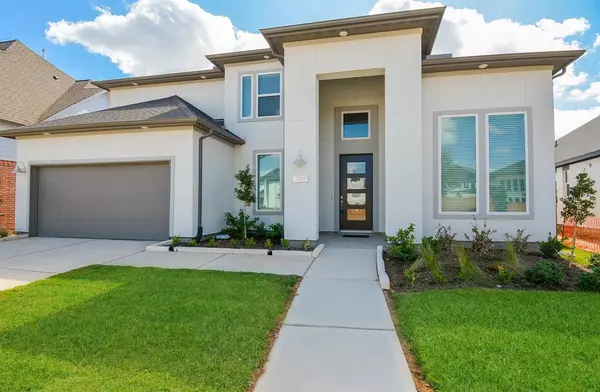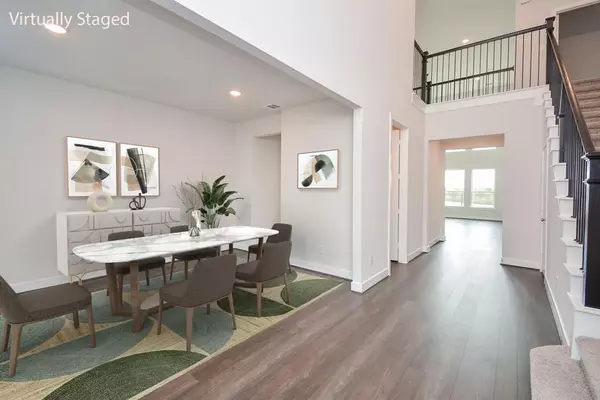$675,000
For more information regarding the value of a property, please contact us for a free consultation.
4 Beds
3.1 Baths
3,406 SqFt
SOLD DATE : 01/25/2023
Key Details
Property Type Single Family Home
Listing Status Sold
Purchase Type For Sale
Square Footage 3,406 sqft
Price per Sqft $186
Subdivision Elyson
MLS Listing ID 97590917
Sold Date 01/25/23
Style Contemporary/Modern,Traditional
Bedrooms 4
Full Baths 3
Half Baths 1
HOA Fees $106/ann
HOA Y/N 1
Year Built 2022
Annual Tax Amount $5,052
Tax Year 2022
Lot Size 8,526 Sqft
Property Description
Gorgeous, never-lived-in Taylor Morrison SAPPHIRE floor plan ON THE LAKE in the prestigious master-planned community of Elyson zoned to esteemed Katy ISD schools. A covered patio pre-plumbed for an outdoor kitchen & spacious balcony overlook the lake. The family room with two-story ceilings is open to the kitchen with stainless appliances, quartz counters, & undercabinet lighting. A three-panel sliding glass door invites you outside to the spacious backyard with plenty of room for a pool & a gate leading to the walking path around the lake. Luxury vinyl plank floors run through most of the first floor. The primary bedroom suite has lake views & the bath has double vanities, freestanding tub, mud-set shower & spacious closet. Other features include: enhanced lighting inside and out, office with French doors, media room, game room opening onto a balcony, a secondary bedroom suite, EV charging port in the tandem garage, pre-plumbing for a whole home water softener and laundry sink.
Location
State TX
County Harris
Community Elyson
Area Katy - Old Towne
Rooms
Bedroom Description En-Suite Bath,Primary Bed - 1st Floor,Split Plan,Walk-In Closet
Other Rooms Breakfast Room, Family Room, Formal Dining, Gameroom Up, Home Office/Study, Living Area - 1st Floor, Media, Utility Room in House
Master Bathroom Primary Bath: Double Sinks, Primary Bath: Separate Shower, Primary Bath: Soaking Tub, Secondary Bath(s): Tub/Shower Combo
Kitchen Island w/o Cooktop, Kitchen open to Family Room, Pantry, Under Cabinet Lighting, Walk-in Pantry
Interior
Interior Features Balcony, Drapes/Curtains/Window Cover, Formal Entry/Foyer, High Ceiling, Wired for Sound
Heating Central Gas
Cooling Central Electric
Flooring Carpet, Tile, Vinyl Plank
Exterior
Exterior Feature Back Yard, Back Yard Fenced, Balcony, Covered Patio/Deck, Exterior Gas Connection, Patio/Deck, Subdivision Tennis Court
Parking Features Attached Garage, Tandem
Garage Spaces 3.0
Garage Description Auto Garage Door Opener, Double-Wide Driveway, EV Charging Station
Waterfront Description Lake View,Lakefront
Roof Type Composition
Private Pool No
Building
Lot Description Subdivision Lot, Water View, Waterfront
Story 2
Foundation Slab
Lot Size Range 0 Up To 1/4 Acre
Builder Name Taylor Morrison
Sewer Public Sewer
Water Public Water, Water District
Structure Type Brick,Cement Board,Stucco
New Construction Yes
Schools
Elementary Schools Mcelwain Elementary School
Middle Schools Stockdick Junior High School
High Schools Paetow High School
School District 30 - Katy
Others
HOA Fee Include Grounds,Recreational Facilities
Senior Community No
Restrictions Deed Restrictions
Tax ID 144-065-002-0003
Acceptable Financing Cash Sale, Conventional, FHA, VA
Tax Rate 3.496
Disclosures Mud, Sellers Disclosure
Listing Terms Cash Sale, Conventional, FHA, VA
Financing Cash Sale,Conventional,FHA,VA
Special Listing Condition Mud, Sellers Disclosure
Read Less Info
Want to know what your home might be worth? Contact us for a FREE valuation!

Our team is ready to help you sell your home for the highest possible price ASAP

Bought with Camelot Realty Group






