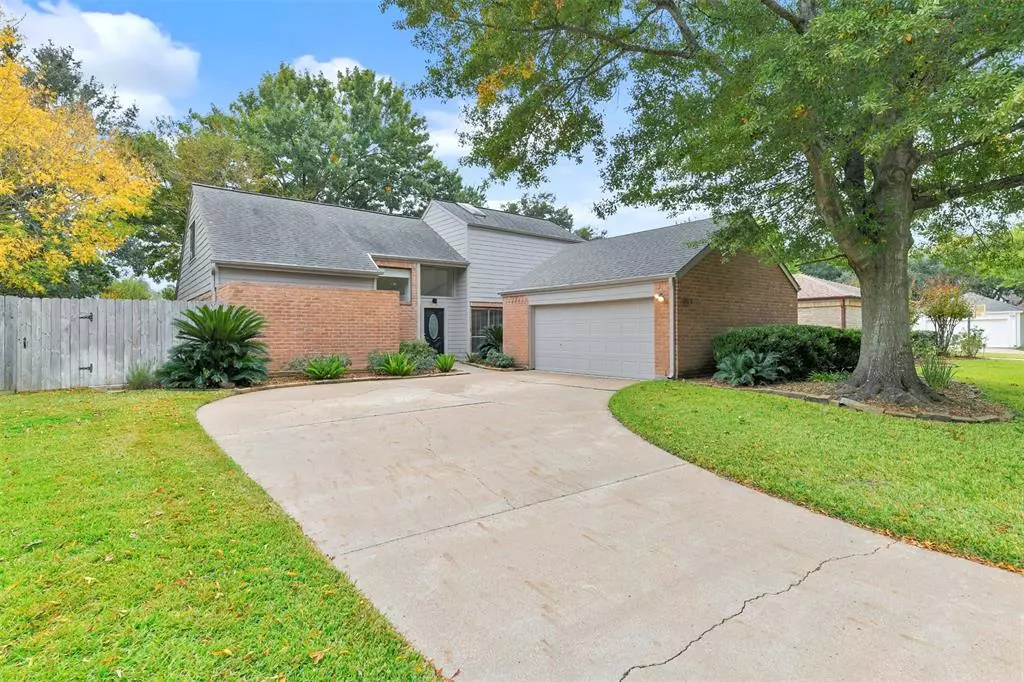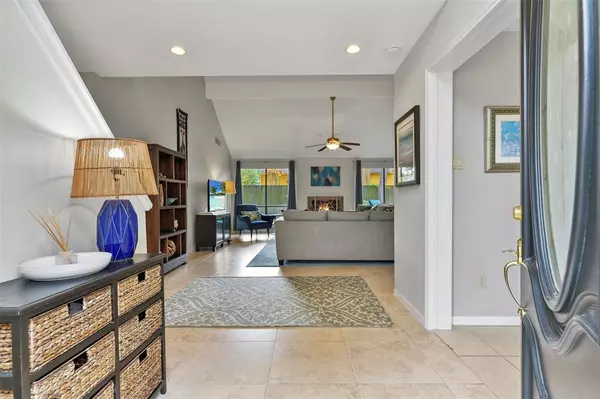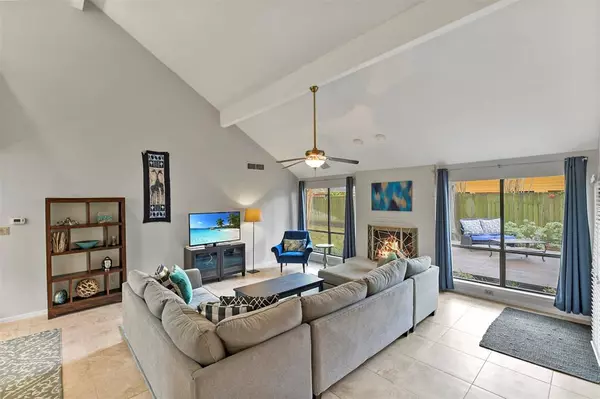$385,000
For more information regarding the value of a property, please contact us for a free consultation.
4 Beds
2.1 Baths
2,340 SqFt
SOLD DATE : 02/13/2023
Key Details
Property Type Single Family Home
Listing Status Sold
Purchase Type For Sale
Square Footage 2,340 sqft
Price per Sqft $158
Subdivision Shadowbriar Sec 01
MLS Listing ID 74105078
Sold Date 02/13/23
Style Traditional
Bedrooms 4
Full Baths 2
Half Baths 1
HOA Fees $49/ann
HOA Y/N 1
Year Built 1981
Annual Tax Amount $7,285
Tax Year 2022
Lot Size 8,510 Sqft
Acres 0.1954
Property Description
Bright, airy remodeled home on quiet tree-lined street in Shadowbriar. Wonderful open floor plan with Cathedral ceiling, formal dining, floor-to-ceiling windows, & French doors to covered patio. Home features upgraded kitchen & master suite; attached 2-car garage; & multiple updates including PEX plumbing, AC & ductwork, electrical system panel box, window treatments, & fixtures/hardware. Designer kitchen includes GE Café 5-burner induction cooktop, Zephyr downdraft vent, extended island with custom quartz countertop, stainless French door fridge, abundant storage, laundry area, & wet bar. Large spa-style primary bath remodeled with double vanity featuring granite counter with overmount sinks, luxurious rain shower, soaker tub, & 2 walk-in closets. Oversized downstairs primary bedroom offers sitting area & French doors to lush backyard. Spacious backyard includes large raised deck with lighting, sprinkler system, & French drains. Community pool, tennis court walking distance from home.
Location
State TX
County Harris
Area Energy Corridor
Rooms
Bedroom Description Primary Bed - 1st Floor,Sitting Area,Walk-In Closet
Other Rooms 1 Living Area, Breakfast Room, Living Area - 1st Floor, Living/Dining Combo, Utility Room in House
Master Bathroom Half Bath, Primary Bath: Double Sinks, Primary Bath: Separate Shower, Primary Bath: Soaking Tub, Secondary Bath(s): Tub/Shower Combo
Kitchen Breakfast Bar, Island w/ Cooktop, Pantry
Interior
Interior Features Atrium, Drapes/Curtains/Window Cover, Dryer Included, Fire/Smoke Alarm, High Ceiling, Refrigerator Included, Washer Included, Wet Bar
Heating Central Gas
Cooling Central Electric
Flooring Carpet, Tile
Fireplaces Number 1
Fireplaces Type Gas Connections, Wood Burning Fireplace
Exterior
Exterior Feature Back Yard, Back Yard Fenced, Patio/Deck, Private Driveway, Sprinkler System, Subdivision Tennis Court
Garage Attached Garage
Garage Spaces 2.0
Garage Description Additional Parking, Auto Garage Door Opener
Roof Type Composition
Private Pool No
Building
Lot Description Subdivision Lot
Story 2
Foundation Slab
Lot Size Range 0 Up To 1/4 Acre
Sewer Public Sewer
Water Public Water
Structure Type Brick
New Construction No
Schools
Elementary Schools Ashford/Shadowbriar Elementary School
Middle Schools West Briar Middle School
High Schools Westside High School
School District 27 - Houston
Others
HOA Fee Include Recreational Facilities
Senior Community No
Restrictions Deed Restrictions,Unknown
Tax ID 111-889-000-0014
Energy Description Ceiling Fans,Digital Program Thermostat
Acceptable Financing Cash Sale, Conventional
Tax Rate 2.3307
Disclosures Sellers Disclosure
Listing Terms Cash Sale, Conventional
Financing Cash Sale,Conventional
Special Listing Condition Sellers Disclosure
Read Less Info
Want to know what your home might be worth? Contact us for a FREE valuation!

Our team is ready to help you sell your home for the highest possible price ASAP

Bought with Compass RE Texas, LLC - Memorial







