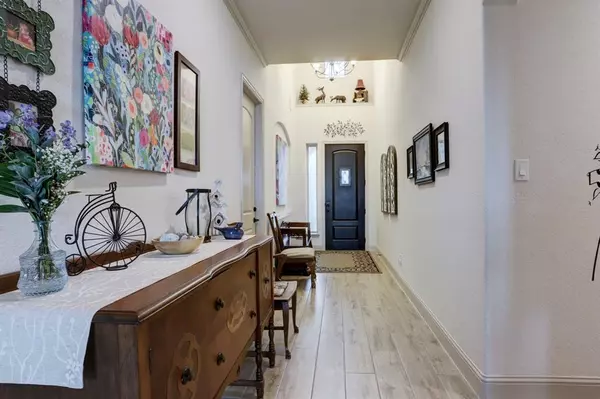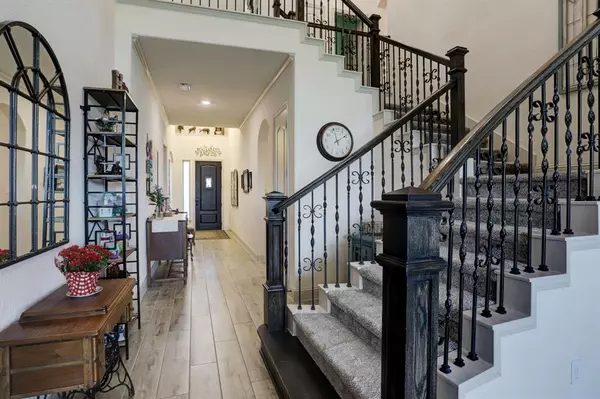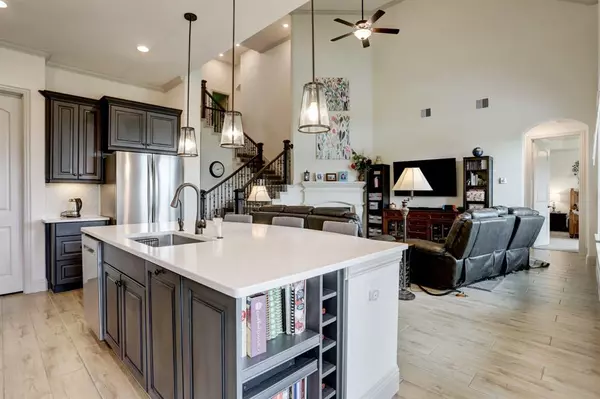$619,900
For more information regarding the value of a property, please contact us for a free consultation.
6 Beds
5 Baths
3,885 SqFt
SOLD DATE : 02/22/2023
Key Details
Property Type Single Family Home
Listing Status Sold
Purchase Type For Sale
Square Footage 3,885 sqft
Price per Sqft $155
Subdivision Elyson
MLS Listing ID 58994287
Sold Date 02/22/23
Style Traditional
Bedrooms 6
Full Baths 5
HOA Fees $112/ann
HOA Y/N 1
Year Built 2019
Annual Tax Amount $15,295
Tax Year 2021
Lot Size 8,019 Sqft
Acres 0.1841
Property Description
This 6-bedroom Village Builders home showcases a flexible NextGen floorplan in the Elyson community. The main home features a luxurious main floor primary suite, upstairs game room & media room with plenty of storage throughout. The NextGen suite features a separate front entry, full-sized appliances, & washer/dryer hookups. This is an ideal floorplan for multi-generational family living. Other features include whole home WiFi system, quartz countertops, full gutters, French drains, 3-car garage wired for a generator, & a covered back patio with a beautiful view & no back neighbors! A whole-house water softener & purification system plus reverse osmosis water systems in both kitchens are already installed. This home is within walking distance of both a Katy ISD elementary school and a new Harmony School. Access to the walking/biking trail system that leads to the pool/gym/café is just steps away. Call to schedule your private tour of this beautiful home today!
Location
State TX
County Harris
Community Elyson
Area Katy - Old Towne
Rooms
Bedroom Description 2 Bedrooms Down,Primary Bed - 1st Floor
Other Rooms Breakfast Room, Family Room, Gameroom Up, Guest Suite w/Kitchen, Living Area - 1st Floor, Media, Utility Room in House
Master Bathroom Primary Bath: Double Sinks, Primary Bath: Separate Shower, Primary Bath: Soaking Tub, Secondary Bath(s): Shower Only, Secondary Bath(s): Tub/Shower Combo
Den/Bedroom Plus 6
Kitchen Breakfast Bar, Kitchen open to Family Room, Pots/Pans Drawers, Reverse Osmosis, Walk-in Pantry
Interior
Interior Features Drapes/Curtains/Window Cover, Refrigerator Included
Heating Central Gas
Cooling Central Electric
Flooring Tile, Wood
Fireplaces Number 1
Fireplaces Type Gas Connections
Exterior
Exterior Feature Back Yard Fenced, Covered Patio/Deck, Sprinkler System
Parking Features Attached Garage
Garage Spaces 3.0
Roof Type Composition
Street Surface Concrete,Curbs,Gutters
Private Pool No
Building
Lot Description Greenbelt, Subdivision Lot
Story 2
Foundation Slab
Builder Name Village Builders
Water Water District
Structure Type Brick,Cement Board,Stone
New Construction No
Schools
Elementary Schools Mcelwain Elementary School
Middle Schools Stockdick Junior High School
High Schools Paetow High School
School District 30 - Katy
Others
HOA Fee Include Clubhouse,Grounds,Recreational Facilities
Senior Community No
Restrictions Deed Restrictions
Tax ID 139-145-001-0028
Ownership Full Ownership
Energy Description Ceiling Fans,Digital Program Thermostat,HVAC>13 SEER
Acceptable Financing Cash Sale, Conventional
Tax Rate 3.5368
Disclosures Exclusions, Mud, Sellers Disclosure
Green/Energy Cert Home Energy Rating/HERS
Listing Terms Cash Sale, Conventional
Financing Cash Sale,Conventional
Special Listing Condition Exclusions, Mud, Sellers Disclosure
Read Less Info
Want to know what your home might be worth? Contact us for a FREE valuation!

Our team is ready to help you sell your home for the highest possible price ASAP

Bought with eXp Realty LLC






