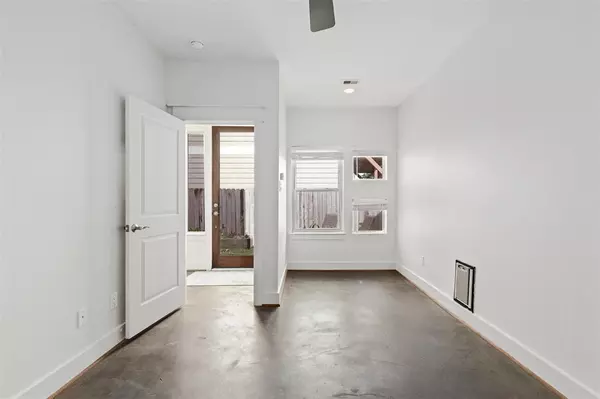$399,000
For more information regarding the value of a property, please contact us for a free consultation.
3 Beds
3.1 Baths
1,800 SqFt
SOLD DATE : 02/24/2023
Key Details
Property Type Single Family Home
Listing Status Sold
Purchase Type For Sale
Square Footage 1,800 sqft
Price per Sqft $217
Subdivision Waterhill Hms/Commerce Street
MLS Listing ID 55535242
Sold Date 02/24/23
Style Contemporary/Modern
Bedrooms 3
Full Baths 3
Half Baths 1
HOA Fees $142/mo
HOA Y/N 1
Year Built 2007
Annual Tax Amount $6,644
Tax Year 2022
Lot Size 1,676 Sqft
Acres 0.0385
Property Description
Free standing with a PRIVATE YARD in a gated community close to downtown & offers quick access to all major freeways. Tons of shopping & entertainment nearby! Outside, the home offers an additional parking space, 2020 roof, & AC unit. The garage offers built-in storage, bicycle hooks, a wall peg board for tool storage, and built-in metal shelving. Inside features an open-concept layout boasting ample natural light, TONS of storage, wood flooring, and so much more! Enter through the beautifully landscaped gated courtyard space to the entry floor offers a large room & a full bath perfect for guests or office. The main floor features a vast living space w/ a half bath, & an eat-in kitchen boasting granite counters, SS gas appliances, tile backsplash, & a pantry. Head up to the third floor and find the utility closet, a secondary bedroom w/ an en-suite bath, & a spacious primary bedroom w/ tray ceilings, & an en-suite bath w/ double sinks, soaking tub, separate shower, & a walk-in closet.
Location
State TX
County Harris
Area East End Revitalized
Rooms
Bedroom Description 1 Bedroom Down - Not Primary BR,En-Suite Bath,Primary Bed - 3rd Floor
Other Rooms 1 Living Area, Kitchen/Dining Combo, Living Area - 2nd Floor, Utility Room in Garage
Master Bathroom Primary Bath: Double Sinks, Primary Bath: Separate Shower, Primary Bath: Soaking Tub, Secondary Bath(s): Tub/Shower Combo
Kitchen Island w/o Cooktop, Pantry, Pots/Pans Drawers, Walk-in Pantry
Interior
Interior Features 2 Staircases, Alarm System - Owned, Drapes/Curtains/Window Cover, Fire/Smoke Alarm, Prewired for Alarm System
Heating Central Gas
Cooling Central Electric
Flooring Wood
Exterior
Exterior Feature Back Yard Fenced, Patio/Deck, Side Yard
Garage Attached Garage
Garage Spaces 2.0
Garage Description Additional Parking
Roof Type Composition
Street Surface Concrete
Accessibility Automatic Gate
Private Pool No
Building
Lot Description Subdivision Lot
Faces North
Story 3
Foundation Slab
Lot Size Range 0 Up To 1/4 Acre
Sewer Public Sewer
Water Public Water
Structure Type Cement Board,Stucco
New Construction No
Schools
Elementary Schools Burnet Elementary School (Houston)
Middle Schools Navarro Middle School (Houston)
High Schools Wheatley High School
School District 27 - Houston
Others
HOA Fee Include Grounds,Limited Access Gates,Other
Senior Community No
Restrictions Deed Restrictions
Tax ID 128-551-003-0011
Energy Description Ceiling Fans,Digital Program Thermostat,Energy Star Appliances,High-Efficiency HVAC,HVAC>13 SEER
Acceptable Financing Cash Sale, Conventional, FHA, VA
Tax Rate 2.3307
Disclosures Sellers Disclosure
Listing Terms Cash Sale, Conventional, FHA, VA
Financing Cash Sale,Conventional,FHA,VA
Special Listing Condition Sellers Disclosure
Read Less Info
Want to know what your home might be worth? Contact us for a FREE valuation!

Our team is ready to help you sell your home for the highest possible price ASAP

Bought with Redfin Corporation







