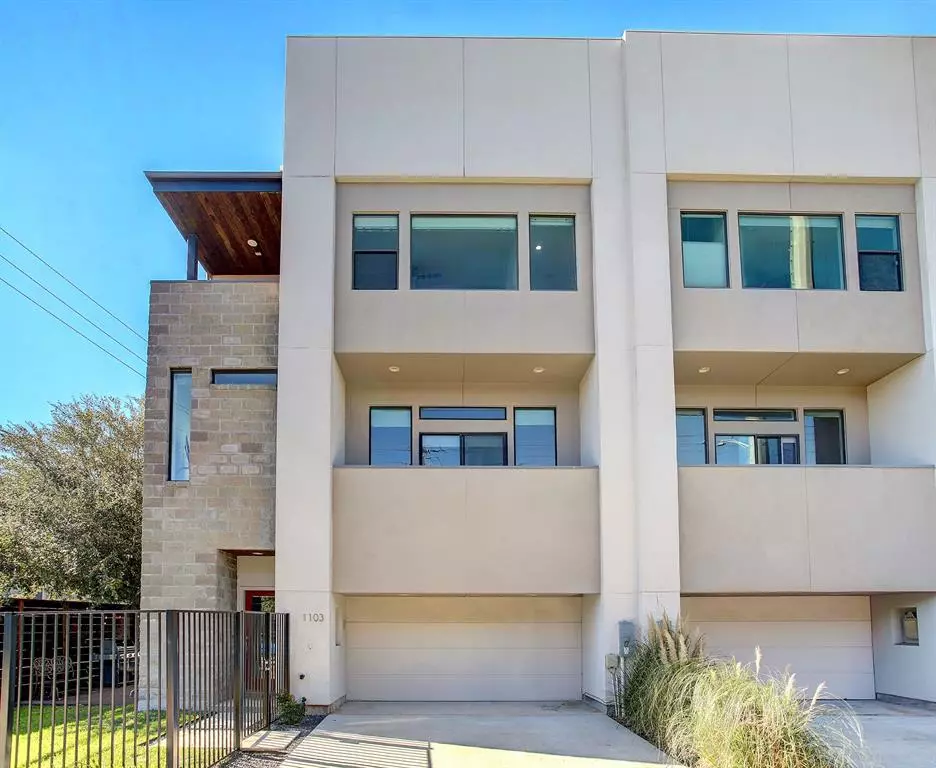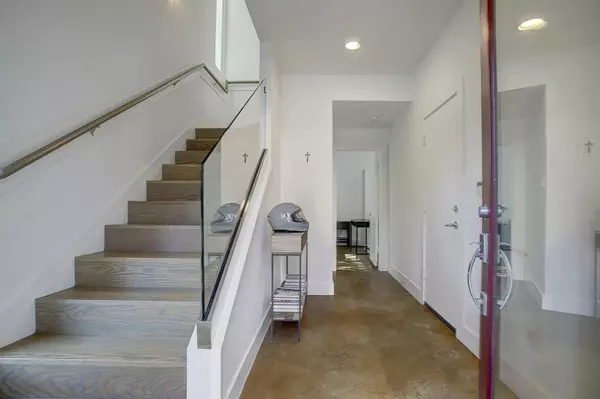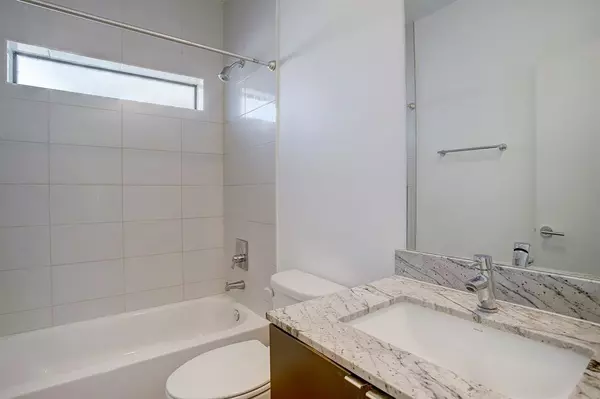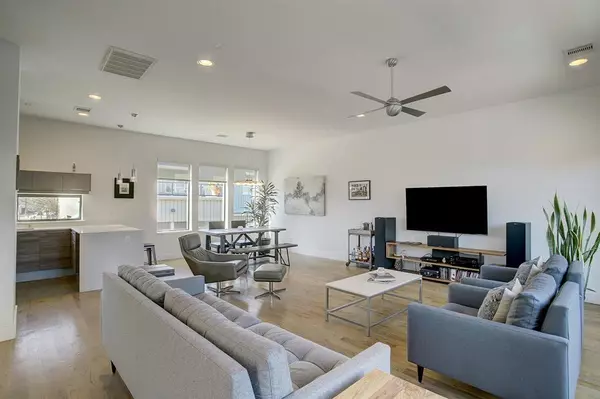$459,000
For more information regarding the value of a property, please contact us for a free consultation.
3 Beds
3.1 Baths
2,320 SqFt
SOLD DATE : 02/27/2023
Key Details
Property Type Townhouse
Sub Type Townhouse
Listing Status Sold
Purchase Type For Sale
Square Footage 2,320 sqft
Price per Sqft $214
Subdivision Rice Military
MLS Listing ID 17551091
Sold Date 02/27/23
Style Contemporary/Modern
Bedrooms 3
Full Baths 3
Half Baths 1
Year Built 2014
Annual Tax Amount $10,152
Tax Year 2022
Lot Size 2,110 Sqft
Property Description
Impressive modern townhome situated in one of the most desirable areas in Houston, Rice Military. This charming 3 bedroom, 3.5 bath is just steps away from great shopping, restaurants, entertainment venues, nightlife, HEB, Sprouts etc as well as quick and easy access to the Houston Hike & Bike Trail.
While it's close proximity to everything ensues your needs are easily met outside the home, the thoughtful interior spaces are laid out so well, you'll never want to leave. This spacious open concept floor plan with kitchen opening up to the dining & living areas along with the large tranquil side yard make it the ideal home for entertaining. Abounding natural light, high ceilings, solid oak hardwood floors throughout, balcony off the living area, 2nd balcony on 3rd floor with views of downtown, private drive way, ample parking, NO HOA FEES & new A/C. This well maintained townhouse is sure to feel like home from the moment you move in.
Location
State TX
County Harris
Area Rice Military/Washington Corridor
Rooms
Bedroom Description 1 Bedroom Down - Not Primary BR,1 Bedroom Up,Primary Bed - 3rd Floor,Walk-In Closet
Other Rooms 1 Living Area, Living Area - 2nd Floor
Master Bathroom Half Bath, Primary Bath: Double Sinks, Primary Bath: Separate Shower, Primary Bath: Soaking Tub, Secondary Bath(s): Tub/Shower Combo
Kitchen Kitchen open to Family Room, Pantry, Soft Closing Cabinets, Under Cabinet Lighting
Interior
Interior Features 2 Staircases, Drapes/Curtains/Window Cover, Fire/Smoke Alarm, High Ceiling, Prewired for Alarm System, Refrigerator Included, Wired for Sound
Heating Central Gas
Cooling Central Electric
Flooring Concrete, Wood
Appliance Refrigerator
Exterior
Exterior Feature Balcony, Patio/Deck, Private Driveway, Side Yard
Parking Features Attached Garage
Garage Spaces 2.0
View East
Roof Type Composition
Street Surface Asphalt,Concrete
Private Pool No
Building
Faces East
Story 3
Unit Location On Corner
Entry Level All Levels
Foundation Slab
Sewer Public Sewer
Water Public Water
Structure Type Cement Board,Stone,Stucco
New Construction No
Schools
Elementary Schools Memorial Elementary School (Houston)
Middle Schools Hogg Middle School (Houston)
High Schools Heights High School
School District 27 - Houston
Others
Senior Community No
Tax ID 134-842-001-0001
Energy Description Attic Vents,Ceiling Fans,Digital Program Thermostat,HVAC>13 SEER,Tankless/On-Demand H2O Heater
Acceptable Financing Cash Sale, Conventional, FHA, VA
Tax Rate 2.3307
Disclosures Sellers Disclosure
Listing Terms Cash Sale, Conventional, FHA, VA
Financing Cash Sale,Conventional,FHA,VA
Special Listing Condition Sellers Disclosure
Read Less Info
Want to know what your home might be worth? Contact us for a FREE valuation!

Our team is ready to help you sell your home for the highest possible price ASAP

Bought with eXp Realty LLC






