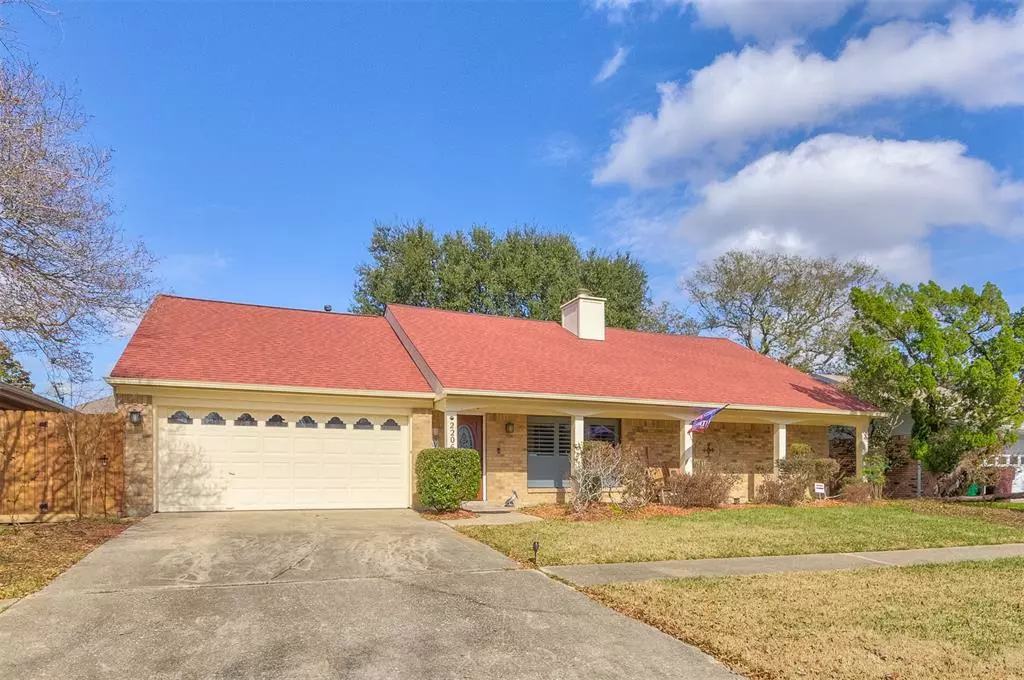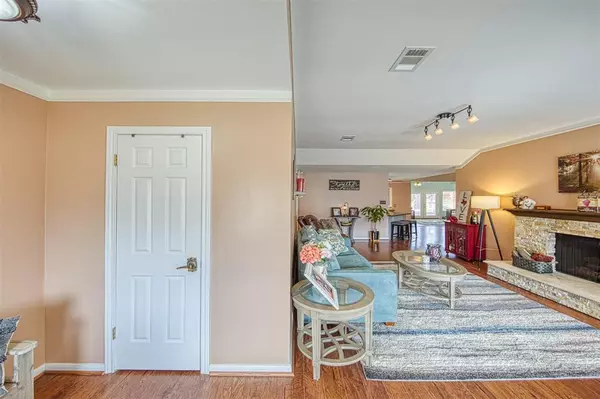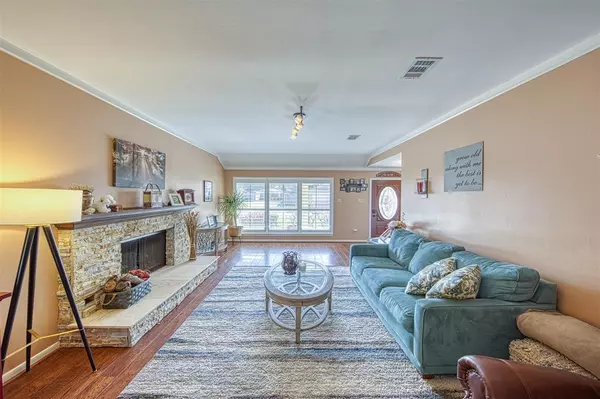$355,000
For more information regarding the value of a property, please contact us for a free consultation.
3 Beds
2 Baths
2,129 SqFt
SOLD DATE : 03/02/2023
Key Details
Property Type Single Family Home
Listing Status Sold
Purchase Type For Sale
Square Footage 2,129 sqft
Price per Sqft $166
Subdivision Wildwood
MLS Listing ID 73535895
Sold Date 03/02/23
Style Ranch
Bedrooms 3
Full Baths 2
HOA Fees $2/ann
Year Built 1985
Annual Tax Amount $7,650
Tax Year 2022
Lot Size 9,768 Sqft
Acres 0.2242
Property Description
Make an appointment today to see this beautifully updated single story ranch style home in the Wildwood Subdivision. Kitchen recently updated with top of the line appliances (included with sale), high quality cabinetry which includes soft closing features and built in features in lower cabinets along with a stunning hammered copper kitchen sink which overlooks the backyard oasis. Outdoor kitchen features a tv (which stays) where you can watch the game or take a quick dip in the heated pool, built in gas grill and hot and cold running water. Garage/Man Cave features polymer floor, new cabinets, add'l electrical connections, space for big screen TV and separate A/C unit. Attic offers plenty of storage space. You will be in close proximity to the Kemah Board Walk( firework shows during the summer), great restaurants and only a short distance down to NASA and Galveston. This home has never flooded. A list of additional improvements is included with the attached documents to this listing.
Location
State TX
County Harris
Area Clear Lake Area
Rooms
Bedroom Description All Bedrooms Down,En-Suite Bath,Primary Bed - 1st Floor
Other Rooms 1 Living Area, Den, Formal Dining, Utility Room in Garage
Master Bathroom Primary Bath: Separate Shower
Kitchen Breakfast Bar, Kitchen open to Family Room, Pots/Pans Drawers, Soft Closing Cabinets, Soft Closing Drawers
Interior
Interior Features Drapes/Curtains/Window Cover, Dryer Included, Refrigerator Included, Washer Included
Heating Central Gas
Cooling Central Electric
Flooring Carpet, Laminate, Tile
Fireplaces Number 2
Fireplaces Type Gas Connections, Gaslog Fireplace
Exterior
Exterior Feature Back Yard, Back Yard Fenced, Outdoor Kitchen, Patio/Deck, Porch, Private Driveway
Parking Features Attached Garage
Garage Spaces 2.0
Pool Gunite, Heated, In Ground
Roof Type Composition
Street Surface Asphalt
Private Pool Yes
Building
Lot Description Subdivision Lot
Faces South
Story 1
Foundation Slab
Lot Size Range 0 Up To 1/4 Acre
Sewer Public Sewer
Water Public Water
Structure Type Brick,Wood
New Construction No
Schools
Elementary Schools Bay Elementary School
Middle Schools Seabrook Intermediate School
High Schools Clear Falls High School
School District 9 - Clear Creek
Others
HOA Fee Include Other
Senior Community No
Restrictions Deed Restrictions
Tax ID 093-608-000-0081
Ownership Full Ownership
Energy Description Ceiling Fans,Digital Program Thermostat,High-Efficiency HVAC,HVAC>13 SEER,Insulated/Low-E windows,North/South Exposure
Acceptable Financing Cash Sale, Conventional
Tax Rate 2.2905
Disclosures Other Disclosures, Sellers Disclosure
Listing Terms Cash Sale, Conventional
Financing Cash Sale,Conventional
Special Listing Condition Other Disclosures, Sellers Disclosure
Read Less Info
Want to know what your home might be worth? Contact us for a FREE valuation!

Our team is ready to help you sell your home for the highest possible price ASAP

Bought with Better Homes and Gardens Real Estate Gary Greene - Memorial







