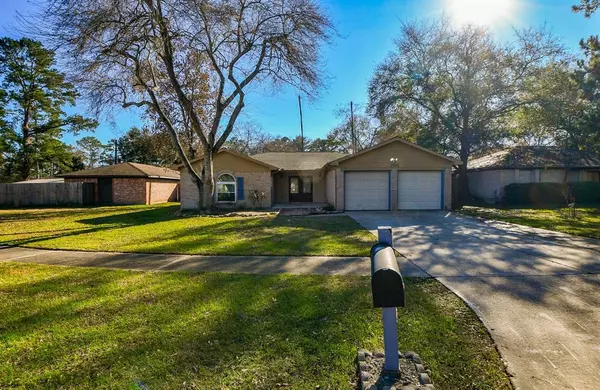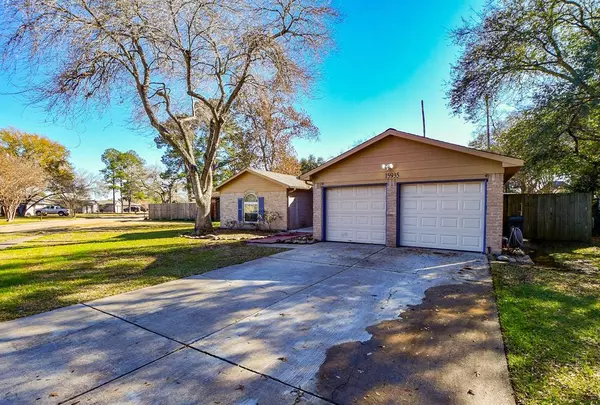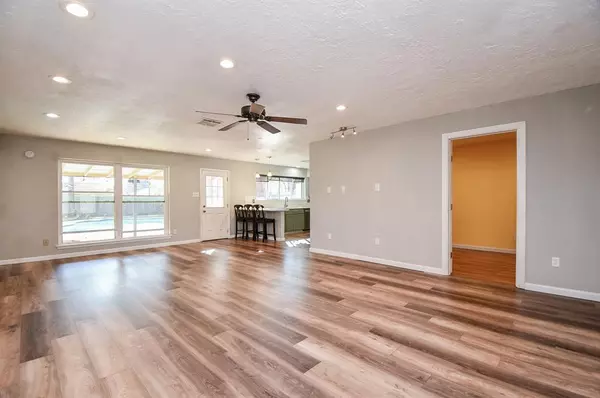$269,900
For more information regarding the value of a property, please contact us for a free consultation.
4 Beds
2 Baths
1,776 SqFt
SOLD DATE : 03/03/2023
Key Details
Property Type Single Family Home
Listing Status Sold
Purchase Type For Sale
Square Footage 1,776 sqft
Price per Sqft $151
Subdivision Charterwood Sec 01
MLS Listing ID 49740229
Sold Date 03/03/23
Style Contemporary/Modern
Bedrooms 4
Full Baths 2
HOA Fees $23/ann
HOA Y/N 1
Year Built 1977
Annual Tax Amount $4,545
Tax Year 2022
Lot Size 10,135 Sqft
Acres 0.2327
Property Description
Welcome to this SPECTACULAR One-story Home has it all and is ready for move-in! Nestled in a quiet and peaceful neighborhood, this One-story house offers the perfect blend of elegance and comfort. You'll be greeted by a bright and Open Floor Plan that add to the spacious feel. The Living room is the perfect place to relax and entertain, with a cozy theme and plenty of Natural Light! Granite Countertops and ample cabinetry. As you step outside, you'll love the Expansive Backyard with Private Pool, complete with a patio and lawn area, perfect for summer barbecues, gardening, and many other activities. Energy Efficient Double Insulated Windows! Recent AC and Roof, all Ducts Cleaned out, NEVER FLOODED. LOW TAX. LOW HOA! Easy to access 249, Beltway8, and 290, close to Willow Brook Mall and groceries. Don't miss out on this opportunity to own this beautiful one-story home, schedule a showing today!
Location
State TX
County Harris
Area Champions Area
Rooms
Bedroom Description All Bedrooms Down,Primary Bed - 1st Floor
Other Rooms Breakfast Room, Family Room, Living Area - 1st Floor, Living/Dining Combo
Kitchen Breakfast Bar, Island w/o Cooktop, Kitchen open to Family Room, Pantry, Walk-in Pantry
Interior
Interior Features Crown Molding, Fire/Smoke Alarm, Formal Entry/Foyer, High Ceiling
Heating Central Gas
Cooling Central Electric
Flooring Laminate, Tile
Fireplaces Number 1
Fireplaces Type Freestanding
Exterior
Exterior Feature Back Yard Fenced, Covered Patio/Deck, Patio/Deck
Garage Attached Garage
Garage Spaces 2.0
Pool 1
Roof Type Composition
Private Pool Yes
Building
Lot Description Subdivision Lot
Story 1
Foundation Slab
Lot Size Range 0 Up To 1/4 Acre
Sewer Public Sewer
Water Public Water
Structure Type Brick
New Construction No
Schools
Elementary Schools Krahn Elementary School
Middle Schools Ulrich Intermediate School
High Schools Klein Cain High School
School District 32 - Klein
Others
Restrictions Deed Restrictions
Tax ID 107-421-000-0010
Energy Description Attic Fan,Ceiling Fans
Acceptable Financing Cash Sale, Conventional, FHA, VA
Tax Rate 2.474
Disclosures Sellers Disclosure
Listing Terms Cash Sale, Conventional, FHA, VA
Financing Cash Sale,Conventional,FHA,VA
Special Listing Condition Sellers Disclosure
Read Less Info
Want to know what your home might be worth? Contact us for a FREE valuation!

Our team is ready to help you sell your home for the highest possible price ASAP

Bought with The Realty Bridge







