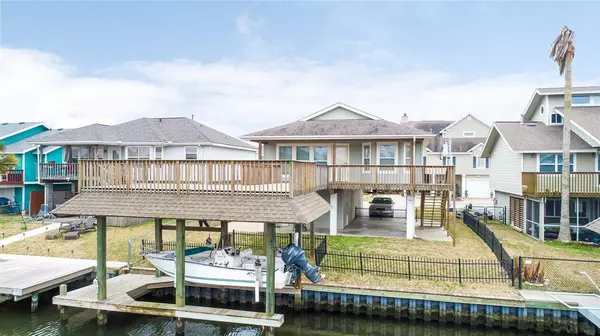$419,900
For more information regarding the value of a property, please contact us for a free consultation.
2 Beds
2.1 Baths
1,261 SqFt
SOLD DATE : 03/22/2023
Key Details
Property Type Single Family Home
Listing Status Sold
Purchase Type For Sale
Square Footage 1,261 sqft
Price per Sqft $317
Subdivision New Bayou Vista 8
MLS Listing ID 48777851
Sold Date 03/22/23
Style Contemporary/Modern,Other Style
Bedrooms 2
Full Baths 2
Half Baths 1
Year Built 2004
Annual Tax Amount $8,852
Tax Year 2022
Lot Size 4,556 Sqft
Acres 0.1046
Property Description
Beautiful canal-front home in Bayou Vista. Enjoy the amazing sunsets from your oversized party deck and make lasting memories. This would be an excellent primary or second home. The boat house includes the boat lift and decking, perfect for fishing. The bulkhead has been redone. The open floor plan is great for entertaining. The cooks kitchen is light and bright w/ ample white cabinets, gas stove, granite countertops, a breakfast bar, and a nice-sized pantry. Lots of windows for water views. Large primary bedroom with large closet & ensuite bathroom. 2 full bedrooms and 2 full baths and an extra 1/2 bath downstairs in the garage. The laundry room is located upstairs. Hardwood floors and tile in the Kitchen and baths. Extra slab on side of the house for additional parking, great for boat trailer. Oversized garage, with enough room for two cars. The fenced manicured yard is perfect for your fur babies. This home has been well kept and is located on the best canal. Come by today!
Location
State TX
County Galveston
Area Bayou Vista
Rooms
Bedroom Description All Bedrooms Up,En-Suite Bath,Primary Bed - 2nd Floor,Walk-In Closet
Other Rooms Kitchen/Dining Combo, Living Area - 2nd Floor, Living/Dining Combo, Utility Room in House
Master Bathroom Half Bath, Primary Bath: Tub/Shower Combo
Den/Bedroom Plus 2
Kitchen Breakfast Bar, Kitchen open to Family Room
Interior
Interior Features Balcony, Crown Molding, Drapes/Curtains/Window Cover
Heating Central Gas
Cooling Central Electric
Flooring Tile, Wood
Exterior
Exterior Feature Fully Fenced, Patio/Deck, Side Yard, Workshop
Garage Attached Garage
Garage Spaces 2.0
Carport Spaces 1
Garage Description Additional Parking, Boat Parking, Double-Wide Driveway, Workshop
Waterfront Description Bay View,Boat House,Boat Lift,Bulkhead,Canal Front,Canal View,Concrete Bulkhead
Roof Type Composition
Street Surface Asphalt
Private Pool No
Building
Lot Description Subdivision Lot, Water View, Waterfront
Faces West
Story 1
Foundation On Stilts, Pier & Beam
Lot Size Range 0 Up To 1/4 Acre
Sewer Public Sewer
Water Public Water, Water District
Structure Type Vinyl
New Construction No
Schools
Elementary Schools Hayley Elementary School
Middle Schools La Marque Middle School (Texas City)
High Schools La Marque High School
School District 52 - Texas City
Others
HOA Fee Include Courtesy Patrol,Recreational Facilities
Senior Community No
Restrictions Deed Restrictions
Tax ID 5293-0000-1015-000
Ownership Full Ownership
Energy Description Ceiling Fans
Acceptable Financing Cash Sale, Conventional, FHA, VA
Tax Rate 2.551
Disclosures Sellers Disclosure
Listing Terms Cash Sale, Conventional, FHA, VA
Financing Cash Sale,Conventional,FHA,VA
Special Listing Condition Sellers Disclosure
Read Less Info
Want to know what your home might be worth? Contact us for a FREE valuation!

Our team is ready to help you sell your home for the highest possible price ASAP

Bought with Neptune Properties







