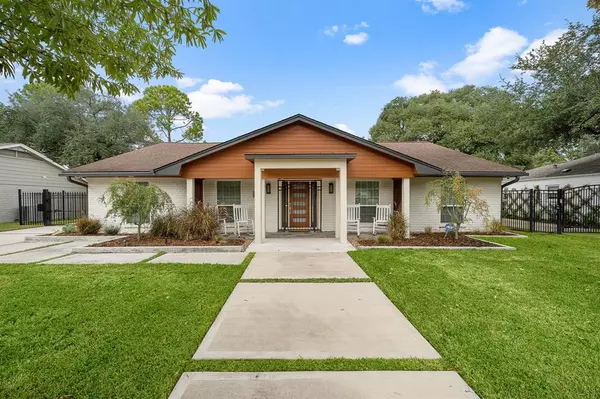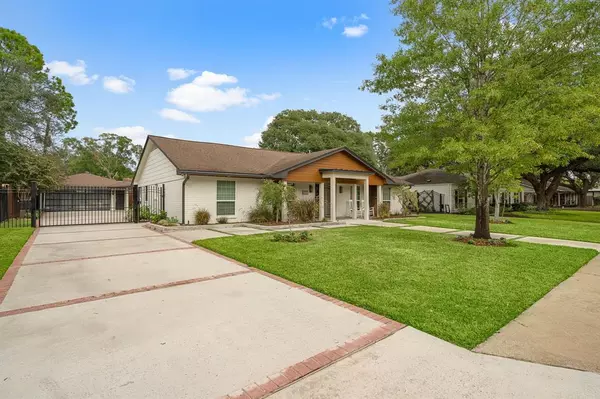$549,000
For more information regarding the value of a property, please contact us for a free consultation.
3 Beds
2.1 Baths
2,019 SqFt
SOLD DATE : 03/24/2023
Key Details
Property Type Single Family Home
Listing Status Sold
Purchase Type For Sale
Square Footage 2,019 sqft
Price per Sqft $266
Subdivision Walnut Bend Sec 02
MLS Listing ID 70140980
Sold Date 03/24/23
Style Traditional
Bedrooms 3
Full Baths 2
Half Baths 1
HOA Fees $73/qua
HOA Y/N 1
Year Built 1965
Annual Tax Amount $6,992
Tax Year 2021
Lot Size 10,051 Sqft
Acres 0.2307
Property Description
One of a kind Professionally Designed Japanese Stroll Garden. Your guests arriving at your new home are greeted by a Modern Front door that graces the entrance into this beautiful Walnut Bend home. This Extensively Renovated home offers a driveway gate, full home generator with 2 year Maintenance Contract, office/study, three bedrooms with two & a half bathrooms, large living room, formal dining, Island breakfast bar w/ BlueStar Gas Cooktop, Quarts countertops & much more. You will immediately notice the Level 5 Wall treatment throughout the home that adds a touch of luxury & is known for its exceptional appearance. The much-desired home-office boasts a modern glass wall w/ sliding door for gorgeous modern living. Large windows along the back allow an abundance of natural sunlight to the living space & Custom Hunter Douglas Shades. Covered back patio to enjoy your stunning view & private backyard. Plumbing, Sewer, electrical, & windows have all been updated. Ask for the updates list.
Location
State TX
County Harris
Area Briargrove Park/Walnutbend
Rooms
Bedroom Description All Bedrooms Down,En-Suite Bath,Primary Bed - 1st Floor,Walk-In Closet
Other Rooms Home Office/Study, Living Area - 1st Floor, Utility Room in House
Master Bathroom Half Bath, Primary Bath: Shower Only
Kitchen Breakfast Bar, Island w/ Cooktop, Kitchen open to Family Room, Pantry, Soft Closing Cabinets, Soft Closing Drawers, Under Cabinet Lighting
Interior
Interior Features Drapes/Curtains/Window Cover, Fire/Smoke Alarm, High Ceiling
Heating Central Gas
Cooling Central Electric
Flooring Tile
Fireplaces Number 1
Exterior
Exterior Feature Back Yard, Back Yard Fenced, Covered Patio/Deck, Patio/Deck, Porch, Private Driveway, Sprinkler System, Subdivision Tennis Court
Garage Attached/Detached Garage
Garage Spaces 1.0
Garage Description Auto Driveway Gate, Auto Garage Door Opener, Driveway Gate
Roof Type Composition
Street Surface Concrete
Accessibility Driveway Gate
Private Pool No
Building
Lot Description Subdivision Lot
Faces South
Story 1
Foundation Slab
Lot Size Range 0 Up To 1/4 Acre
Sewer Public Sewer
Water Public Water
Structure Type Brick,Wood
New Construction No
Schools
Elementary Schools Walnut Bend Elementary School (Houston)
Middle Schools Revere Middle School
High Schools Westside High School
School District 27 - Houston
Others
HOA Fee Include Courtesy Patrol,Other,Recreational Facilities
Senior Community No
Restrictions Deed Restrictions
Tax ID 092-355-000-0003
Energy Description Ceiling Fans,Digital Program Thermostat,Energy Star/CFL/LED Lights,High-Efficiency HVAC,Insulated/Low-E windows,Insulation - Batt,Insulation - Blown Cellulose,North/South Exposure
Acceptable Financing Cash Sale, Conventional
Tax Rate 2.3307
Disclosures Sellers Disclosure
Listing Terms Cash Sale, Conventional
Financing Cash Sale,Conventional
Special Listing Condition Sellers Disclosure
Read Less Info
Want to know what your home might be worth? Contact us for a FREE valuation!

Our team is ready to help you sell your home for the highest possible price ASAP

Bought with KA Realty







