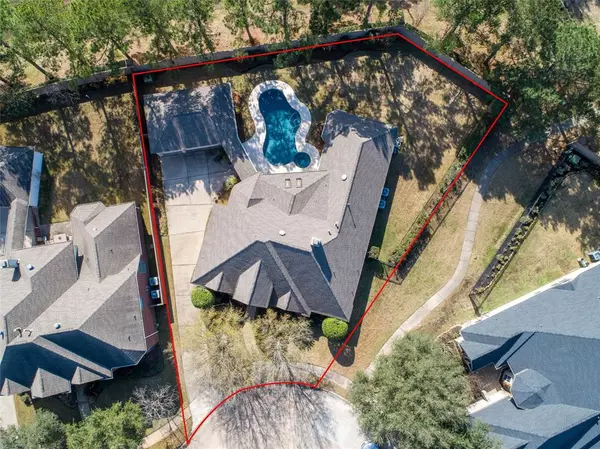$625,000
For more information regarding the value of a property, please contact us for a free consultation.
3 Beds
3 Baths
3,023 SqFt
SOLD DATE : 03/29/2023
Key Details
Property Type Single Family Home
Listing Status Sold
Purchase Type For Sale
Square Footage 3,023 sqft
Price per Sqft $195
Subdivision Lakes On Eldridge North
MLS Listing ID 30637145
Sold Date 03/29/23
Style Traditional
Bedrooms 3
Full Baths 3
HOA Fees $164/ann
HOA Y/N 1
Year Built 2000
Annual Tax Amount $10,260
Tax Year 2022
Lot Size 0.315 Acres
Acres 0.3151
Property Description
Stucco & stone front 3023 sq ft 1 story, 1/3 acre culdesac lot, Lots of privacy to enjoy newly (2022) resurfaced heated pool/hot tub & new water feature! New travertine coping. Det 3 car garage. Hardwood floors in main areas. Plantation shutters throughout. Island kitchen w/granite counters, double ovens, gas cook top. Tiled kitchen/breakfast. 3 full baths. Open flex space can be 4th BR, gameroom, study etc. Spacious primary BR w/sitting area, access door to backyard. Enlarged back patio, roofing, 2 ceiling fans built to match existing roof line. Hurricane shutters in front. Additional custom cut/ labeled plywood hurricane coverings stored in gge. NEW: 2018 both HVAC systems, radiant barrier at top of attic stairs. Water heater. 2019 wrought iron fence @ Greenbelt & wide gate for riding mower. Full sprinkler sys. NEW in 2020: entire ROOF w/ added water repellant sealant; 2021 whole home surge protector. Front & West side sunburst poly-wood shutters w/independent movement top & bottoms.
Location
State TX
County Harris
Area Eldridge North
Rooms
Bedroom Description All Bedrooms Down,En-Suite Bath,Sitting Area,Walk-In Closet
Other Rooms Breakfast Room, Family Room, Formal Dining, Home Office/Study, Utility Room in House
Master Bathroom Primary Bath: Double Sinks, Primary Bath: Separate Shower, Vanity Area
Den/Bedroom Plus 4
Kitchen Island w/ Cooktop, Kitchen open to Family Room, Pantry, Under Cabinet Lighting
Interior
Interior Features Alarm System - Owned, Drapes/Curtains/Window Cover, Fire/Smoke Alarm, Formal Entry/Foyer, High Ceiling, Prewired for Alarm System, Spa/Hot Tub
Heating Central Gas
Cooling Central Electric
Flooring Carpet, Tile, Wood
Fireplaces Number 1
Fireplaces Type Gas Connections, Wood Burning Fireplace
Exterior
Exterior Feature Back Yard, Covered Patio/Deck, Fully Fenced, Patio/Deck, Porch, Spa/Hot Tub, Sprinkler System, Storm Shutters, Subdivision Tennis Court
Garage Detached Garage, Oversized Garage
Garage Spaces 3.0
Pool Gunite, Heated, In Ground
Roof Type Composition
Street Surface Concrete,Curbs,Gutters
Accessibility Manned Gate
Private Pool Yes
Building
Lot Description Subdivision Lot
Story 1
Foundation Slab
Lot Size Range 1/4 Up to 1/2 Acre
Water Water District
Structure Type Brick,Cement Board,Stone,Stucco
New Construction No
Schools
Elementary Schools Kirk Elementary School
Middle Schools Truitt Middle School
High Schools Cypress Ridge High School
School District 13 - Cypress-Fairbanks
Others
HOA Fee Include Clubhouse,Courtesy Patrol,Grounds,Limited Access Gates,On Site Guard,Recreational Facilities
Senior Community No
Restrictions Deed Restrictions
Tax ID 120-338-001-0018
Energy Description Attic Fan,Attic Vents,Ceiling Fans,Digital Program Thermostat,Insulated/Low-E windows,Storm Windows
Acceptable Financing Cash Sale, Conventional, FHA, VA
Tax Rate 2.431
Disclosures Exclusions, Mud
Listing Terms Cash Sale, Conventional, FHA, VA
Financing Cash Sale,Conventional,FHA,VA
Special Listing Condition Exclusions, Mud
Read Less Info
Want to know what your home might be worth? Contact us for a FREE valuation!

Our team is ready to help you sell your home for the highest possible price ASAP

Bought with Lone Star Realty







