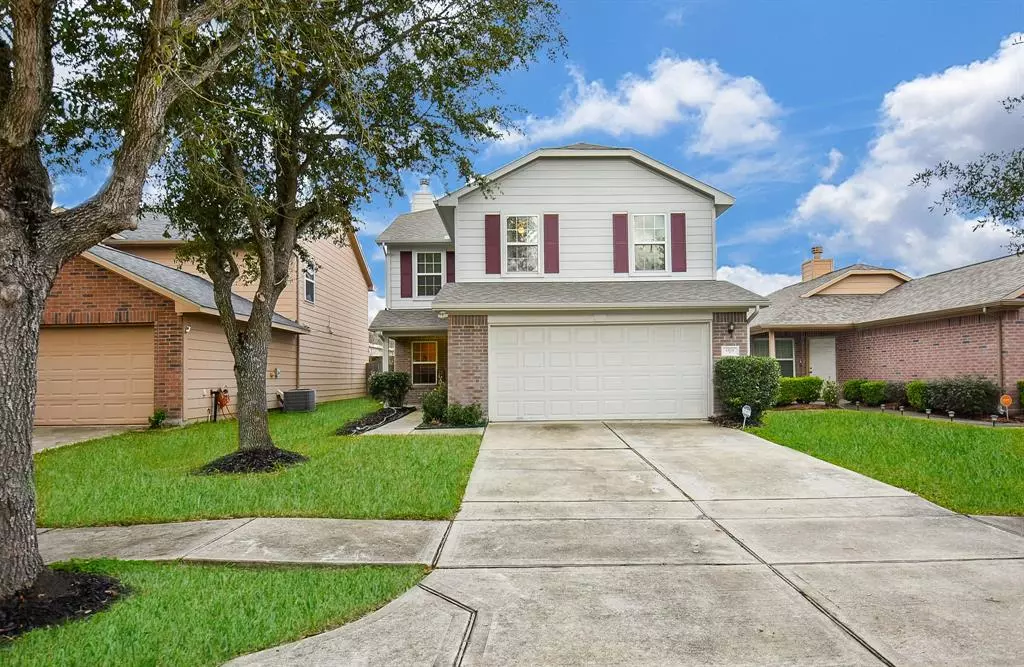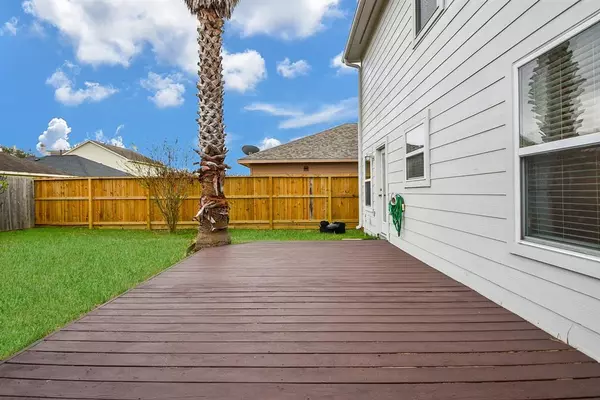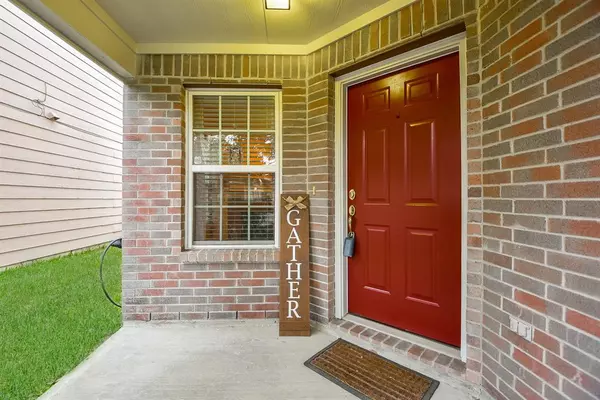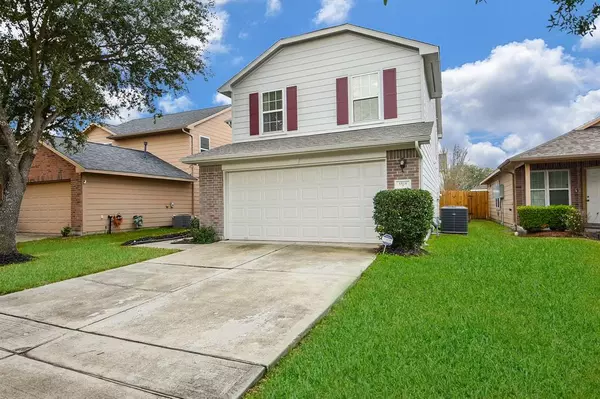$265,000
For more information regarding the value of a property, please contact us for a free consultation.
4 Beds
2.1 Baths
2,051 SqFt
SOLD DATE : 03/31/2023
Key Details
Property Type Single Family Home
Listing Status Sold
Purchase Type For Sale
Square Footage 2,051 sqft
Price per Sqft $134
Subdivision Regal Oaks Sec 01
MLS Listing ID 87583739
Sold Date 03/31/23
Style Traditional
Bedrooms 4
Full Baths 2
Half Baths 1
HOA Fees $36/ann
HOA Y/N 1
Year Built 2005
Annual Tax Amount $5,875
Tax Year 2022
Lot Size 4,400 Sqft
Acres 0.101
Property Description
Welcoming, warm and cozy with ample room for a family to enjoy or a true entertainer's space. This residence has been thoughtfully reimagined with multiple family/friends gathering areas downstairs and game room upstairs. Amazingly designed to bring fantastic, airy feel and bright volume of natural light, without compromising privacy. It's laid out with an open living room, family room, formal dining, breakfast area and chef's kitchen complete with island, laundry area and half bath downstairs. Private patio with porch sitting area, perfect for entertaining and BBQ, and/ or "doggie spot". Upstairs - Huge game room and the large master bedroom has a large walk-in closet and gorgeous spa-like soaking tub/shower. Three more bright bedrooms, another full bath and lot's of storage space completed the second floor. Regal oaks is located in a quiet area and convenient location, easy access to freeway, restaurants, shopping, parks and playgrounds.
Location
State TX
County Harris
Area Five Corners
Rooms
Bedroom Description All Bedrooms Up,En-Suite Bath,Primary Bed - 2nd Floor,Walk-In Closet
Other Rooms 1 Living Area, Breakfast Room, Family Room, Formal Dining, Gameroom Up, Living Area - 1st Floor, Living Area - 2nd Floor, Utility Room in House
Master Bathroom Primary Bath: Jetted Tub, Primary Bath: Tub/Shower Combo, Secondary Bath(s): Tub/Shower Combo
Den/Bedroom Plus 4
Kitchen Breakfast Bar, Island w/o Cooktop, Kitchen open to Family Room
Interior
Interior Features Alarm System - Owned, Fire/Smoke Alarm, Prewired for Alarm System
Heating Central Gas
Cooling Central Electric
Flooring Carpet, Tile
Fireplaces Number 1
Fireplaces Type Gas Connections, Gaslog Fireplace, Wood Burning Fireplace
Exterior
Exterior Feature Back Yard Fenced, Patio/Deck
Garage Attached Garage
Garage Spaces 2.0
Garage Description Double-Wide Driveway
Roof Type Composition
Street Surface Curbs
Private Pool No
Building
Lot Description Subdivision Lot
Story 2
Foundation Slab
Lot Size Range 0 Up To 1/4 Acre
Sewer Public Sewer
Water Public Water, Water District
Structure Type Brick,Vinyl
New Construction No
Schools
Elementary Schools Almeda Elementary School
Middle Schools Lawson Middle School
High Schools Worthing High School
School District 27 - Houston
Others
Senior Community No
Restrictions Deed Restrictions
Tax ID 125-053-004-0050
Ownership Full Ownership
Energy Description Ceiling Fans,High-Efficiency HVAC
Acceptable Financing Cash Sale, Conventional, FHA, VA
Tax Rate 2.8319
Disclosures Mud, Sellers Disclosure
Listing Terms Cash Sale, Conventional, FHA, VA
Financing Cash Sale,Conventional,FHA,VA
Special Listing Condition Mud, Sellers Disclosure
Read Less Info
Want to know what your home might be worth? Contact us for a FREE valuation!

Our team is ready to help you sell your home for the highest possible price ASAP

Bought with REALM Real Estate Professionals - North Houston







