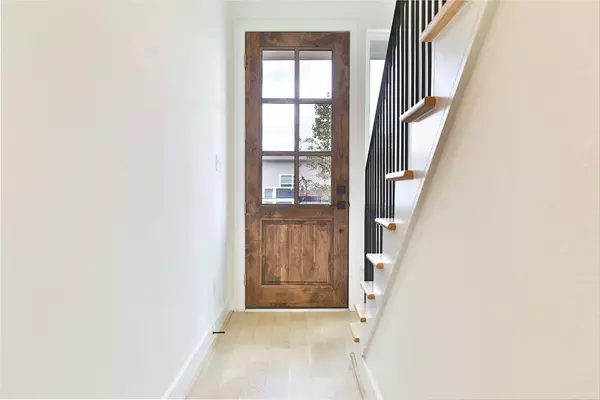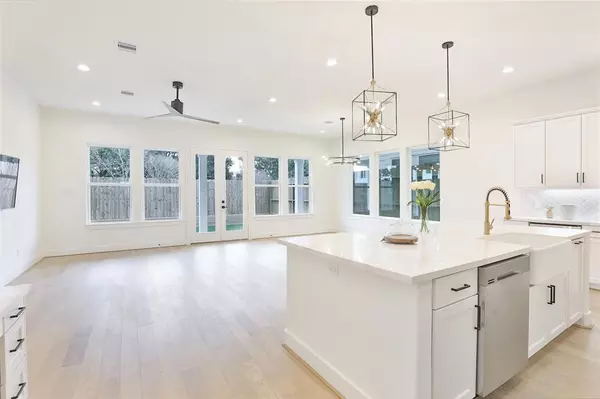$475,000
For more information regarding the value of a property, please contact us for a free consultation.
3 Beds
2.1 Baths
2,263 SqFt
SOLD DATE : 03/31/2023
Key Details
Property Type Single Family Home
Listing Status Sold
Purchase Type For Sale
Square Footage 2,263 sqft
Price per Sqft $212
Subdivision Neuen Manor
MLS Listing ID 33265435
Sold Date 03/31/23
Style Contemporary/Modern
Bedrooms 3
Full Baths 2
Half Baths 1
HOA Fees $150/ann
HOA Y/N 1
Year Built 2021
Annual Tax Amount $10,969
Tax Year 2022
Lot Size 2,799 Sqft
Acres 0.0643
Property Description
PRICED REDUCED for QUICK SALE - SEND ALL OFFERS! FORMER MODEL HOME/NEVER LIVED-IN ,IN DESIRABLE SPRING BRANCH! This Beautiful & Unique home was built to Impress w/ Modern & Elegant Features. Soaring 10-Ft Ceilings Welcomes You, showcasing the Wrought-Iron Staircase, & Stunning Natural Wood Floors. Open concept kitchen, living & dining are great for entertaining. Oversized Windows bring in a ton of natural light. Energy Star - Appliances. Solid Wood Shaker Style Interior Doors, Custom Cabinets w/ soft-closing hinges & beautiful quartz stone, w/ plenty of counter space. French doors lead to the 7-ft covered patio for outdoor entertainment. 2nd Floor offers a Gameroom/ Library/ Sitting Area, versatile space. The Owners Retreat offers 2 Walk-in Closet, Elegant En-Suite w/ Large Shower w/ Dual Rainfall Shower, His & Hers Vanity. Two Additional Bedrooms & Bathroom! Large utility room w/ its own sink & closet. Close to Memorial City, Galleria, Heights, Downtown. Zoned to Great SBISD!
Location
State TX
County Harris
Area Spring Branch
Rooms
Bedroom Description All Bedrooms Up,En-Suite Bath,Primary Bed - 2nd Floor,Walk-In Closet
Other Rooms Family Room, Gameroom Up, Kitchen/Dining Combo, Living Area - 1st Floor, Living Area - 2nd Floor, Living/Dining Combo, Utility Room in House
Master Bathroom Half Bath, Primary Bath: Double Sinks, Primary Bath: Separate Shower, Primary Bath: Soaking Tub
Den/Bedroom Plus 3
Kitchen Breakfast Bar, Island w/o Cooktop, Kitchen open to Family Room, Pantry, Pots/Pans Drawers, Soft Closing Cabinets, Soft Closing Drawers, Under Cabinet Lighting, Walk-in Pantry
Interior
Heating Central Gas
Cooling Central Electric
Flooring Carpet, Engineered Wood, Tile
Exterior
Exterior Feature Back Yard Fenced, Covered Patio/Deck
Garage Attached Garage
Garage Spaces 2.0
Roof Type Composition
Private Pool No
Building
Lot Description Cleared
Faces West
Story 2
Foundation Slab
Lot Size Range 0 Up To 1/4 Acre
Builder Name Khodr Homes
Sewer Public Sewer
Water Public Water
Structure Type Cement Board
New Construction Yes
Schools
Elementary Schools Buffalo Creek Elementary School
Middle Schools Spring Woods Middle School
High Schools Spring Woods High School
School District 49 - Spring Branch
Others
HOA Fee Include Grounds
Senior Community No
Restrictions Deed Restrictions
Tax ID 075-125-010-0021
Energy Description Ceiling Fans,Energy Star Appliances,HVAC>13 SEER
Acceptable Financing Cash Sale, Conventional, FHA
Tax Rate 2.4415
Disclosures Sellers Disclosure
Listing Terms Cash Sale, Conventional, FHA
Financing Cash Sale,Conventional,FHA
Special Listing Condition Sellers Disclosure
Read Less Info
Want to know what your home might be worth? Contact us for a FREE valuation!

Our team is ready to help you sell your home for the highest possible price ASAP

Bought with CitiQuest Properties







