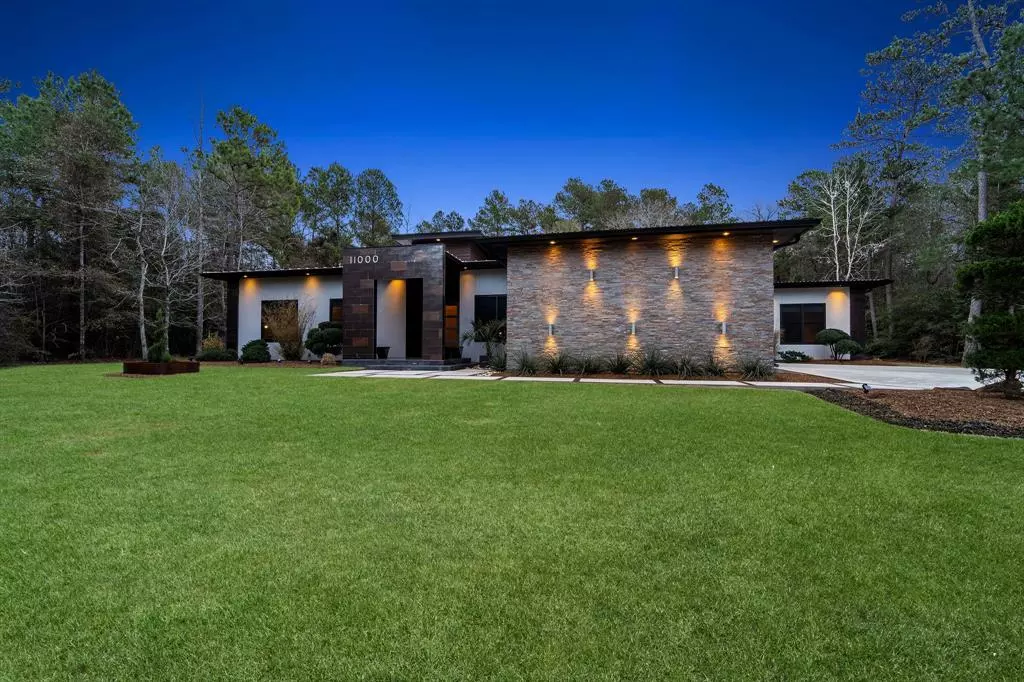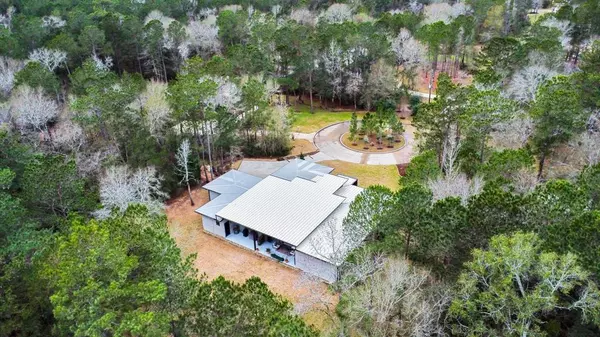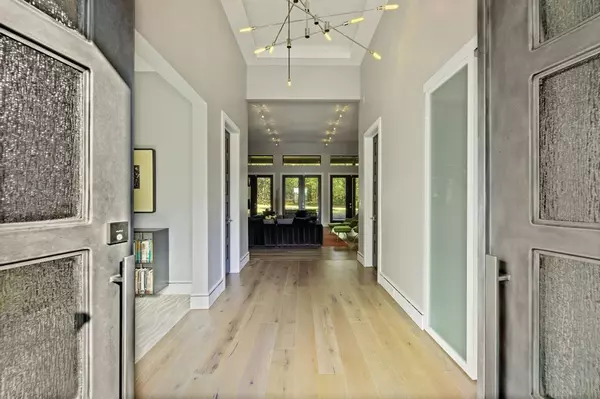$975,000
For more information regarding the value of a property, please contact us for a free consultation.
3 Beds
2.2 Baths
3,810 SqFt
SOLD DATE : 03/31/2023
Key Details
Property Type Single Family Home
Listing Status Sold
Purchase Type For Sale
Square Footage 3,810 sqft
Price per Sqft $253
Subdivision Woodforest Estates
MLS Listing ID 44520095
Sold Date 03/31/23
Style Contemporary/Modern
Bedrooms 3
Full Baths 2
Half Baths 2
HOA Fees $78/ann
HOA Y/N 1
Year Built 2015
Annual Tax Amount $14,026
Tax Year 2022
Lot Size 1.675 Acres
Acres 1.675
Property Description
Design, form, and function come together in this contemporary home in Woodforest Estates. 1.67 acre premium lot on a sequestered cul-de-sac, the home’s modern aesthetic offers a rich tapestry of textures that accent the home's clean lines and inspired architecture. Entertaining is made effortless throughout this home. There are two, fully functional living spaces both with space for dining and relaxing with Built-in, ceiling-mounted surround speakers; the great room has cable lighting, remote Fireplace and 3 sets of double doors with windows with incredible backyard views. Your inner-chef will relish cooking in the home’s open kitchen. The center island offers easy eat-up seating and ample serving surface. Soft-close cabinets and smartly positioned plugs add touches of luxury. The primary suite features a seating area, custom wood-paneled headboard, and access to the outdoors. There are too many Luxurious features to list; you will need to experience for yourself!
Location
State TX
County Montgomery
Area Magnolia/1488 East
Rooms
Bedroom Description All Bedrooms Down,Primary Bed - 1st Floor,Split Plan,Walk-In Closet
Other Rooms Family Room, Formal Dining, Formal Living, Home Office/Study, Living Area - 1st Floor, Utility Room in House
Master Bathroom Hollywood Bath, Primary Bath: Double Sinks, Primary Bath: Shower Only, Secondary Bath(s): Double Sinks, Secondary Bath(s): Tub/Shower Combo
Kitchen Butler Pantry, Island w/o Cooktop, Kitchen open to Family Room, Pantry, Soft Closing Cabinets, Soft Closing Drawers, Walk-in Pantry
Interior
Interior Features Fire/Smoke Alarm, Formal Entry/Foyer, High Ceiling, Wet Bar
Heating Central Electric
Cooling Central Electric
Flooring Carpet, Tile, Wood
Fireplaces Number 2
Fireplaces Type Wood Burning Fireplace
Exterior
Exterior Feature Back Green Space, Covered Patio/Deck, Exterior Gas Connection, Outdoor Fireplace, Partially Fenced, Porch, Side Yard
Garage Attached Garage
Garage Spaces 2.0
Garage Description Additional Parking, Auto Garage Door Opener, Double-Wide Driveway
Roof Type Aluminum
Accessibility Automatic Gate
Private Pool No
Building
Lot Description Cul-De-Sac, Wooded
Story 1
Foundation Slab
Lot Size Range 1 Up to 2 Acres
Sewer Septic Tank
Water Aerobic, Well
Structure Type Stone,Stucco,Wood
New Construction No
Schools
Elementary Schools Cedric C. Smith Elementary School
Middle Schools Bear Branch Junior High School
High Schools Magnolia High School
School District 36 - Magnolia
Others
HOA Fee Include Grounds,Limited Access Gates
Senior Community No
Restrictions Deed Restrictions
Tax ID 9651-00-00800
Energy Description Ceiling Fans
Acceptable Financing Cash Sale, Conventional, VA
Tax Rate 1.8587
Disclosures Sellers Disclosure
Listing Terms Cash Sale, Conventional, VA
Financing Cash Sale,Conventional,VA
Special Listing Condition Sellers Disclosure
Read Less Info
Want to know what your home might be worth? Contact us for a FREE valuation!

Our team is ready to help you sell your home for the highest possible price ASAP

Bought with eXp Realty LLC







