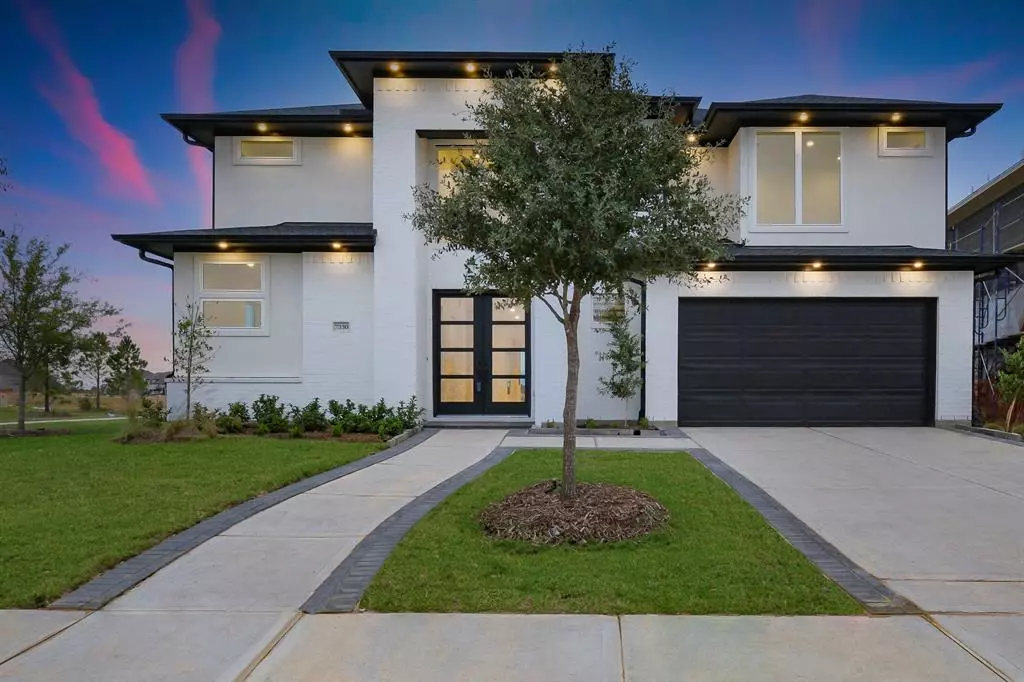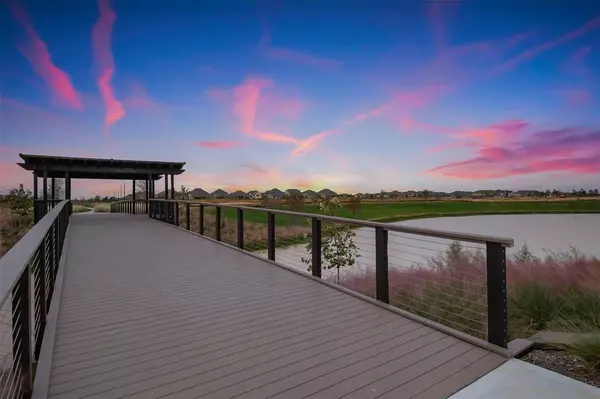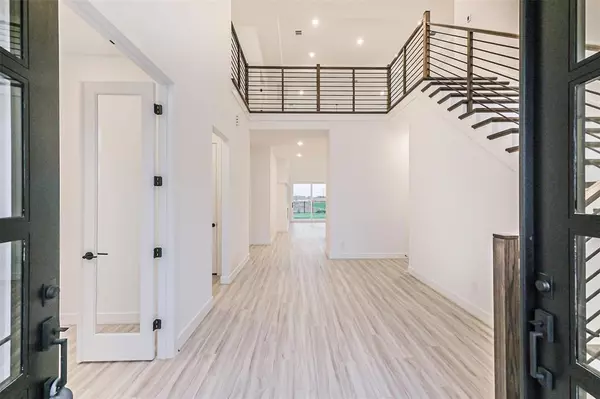$835,000
For more information regarding the value of a property, please contact us for a free consultation.
4 Beds
3.1 Baths
3,715 SqFt
SOLD DATE : 03/29/2023
Key Details
Property Type Single Family Home
Listing Status Sold
Purchase Type For Sale
Square Footage 3,715 sqft
Price per Sqft $219
Subdivision Elyson
MLS Listing ID 49408203
Sold Date 03/29/23
Style Contemporary/Modern
Bedrooms 4
Full Baths 3
Half Baths 1
HOA Fees $103/ann
HOA Y/N 1
Year Built 2022
Lot Size 9,197 Sqft
Property Description
Stunning home located on a premium waterfront lot in Elyson. This Darling Modernist by Taylor Morrison features an expansive open design with tasteful finishes & upgrades throughout. The family room has soaring ceilings & sliding stacker doors that open to the covered outdoor living area. The gourmet kitchen boasts an island, walk-in pantry & ample cabinet space. Luxurious primary suite with bay window is on the 1st floor. The home office is also on the 1st floor & could be used as a 5th bedroom if desired. Upstairs you will find a media room, gameroom & secondary bedrooms. Oversized windows are unobstructed by dividers & provide abundant natural light. Luxury vinyl plank flooring throughout. 3 car garage. Full builder warranty. The home backs to the lake & sits next to a paved walking trail so it only has one true side neighbor. Elyson's newest amenity center, expected to open in 2023, will be just a short walk away from the home. Zoned to Katy ISD.
Location
State TX
County Harris
Community Elyson
Area Katy - Old Towne
Rooms
Bedroom Description En-Suite Bath,Primary Bed - 1st Floor,Walk-In Closet
Other Rooms Gameroom Up, Home Office/Study, Media
Master Bathroom Primary Bath: Double Sinks, Primary Bath: Shower Only
Den/Bedroom Plus 5
Kitchen Breakfast Bar, Island w/o Cooktop, Kitchen open to Family Room, Pots/Pans Drawers, Walk-in Pantry
Interior
Interior Features Fire/Smoke Alarm, High Ceiling, Prewired for Alarm System
Heating Central Gas
Cooling Central Electric
Flooring Tile, Vinyl Plank
Exterior
Exterior Feature Back Green Space, Back Yard, Back Yard Fenced, Covered Patio/Deck, Sprinkler System
Parking Features Attached Garage
Garage Spaces 3.0
Waterfront Description Lake View,Lakefront
Roof Type Composition
Street Surface Concrete,Curbs,Gutters
Private Pool No
Building
Lot Description Subdivision Lot, Water View, Waterfront
Story 2
Foundation Slab
Lot Size Range 0 Up To 1/4 Acre
Builder Name Taylor Morrison
Water Water District
Structure Type Brick
New Construction No
Schools
Elementary Schools Mcelwain Elementary School
Middle Schools Stockdick Junior High School
High Schools Paetow High School
School District 30 - Katy
Others
Senior Community No
Restrictions Deed Restrictions
Tax ID 145-018-002-0017
Energy Description Digital Program Thermostat,Energy Star/CFL/LED Lights,High-Efficiency HVAC,HVAC>13 SEER,Insulated/Low-E windows,Insulation - Spray-Foam
Acceptable Financing Cash Sale, Conventional, Seller to Contribute to Buyer's Closing Costs
Tax Rate 3.5
Disclosures Mud, Sellers Disclosure
Listing Terms Cash Sale, Conventional, Seller to Contribute to Buyer's Closing Costs
Financing Cash Sale,Conventional,Seller to Contribute to Buyer's Closing Costs
Special Listing Condition Mud, Sellers Disclosure
Read Less Info
Want to know what your home might be worth? Contact us for a FREE valuation!

Our team is ready to help you sell your home for the highest possible price ASAP

Bought with Compass RE Texas, LLC - Katy






