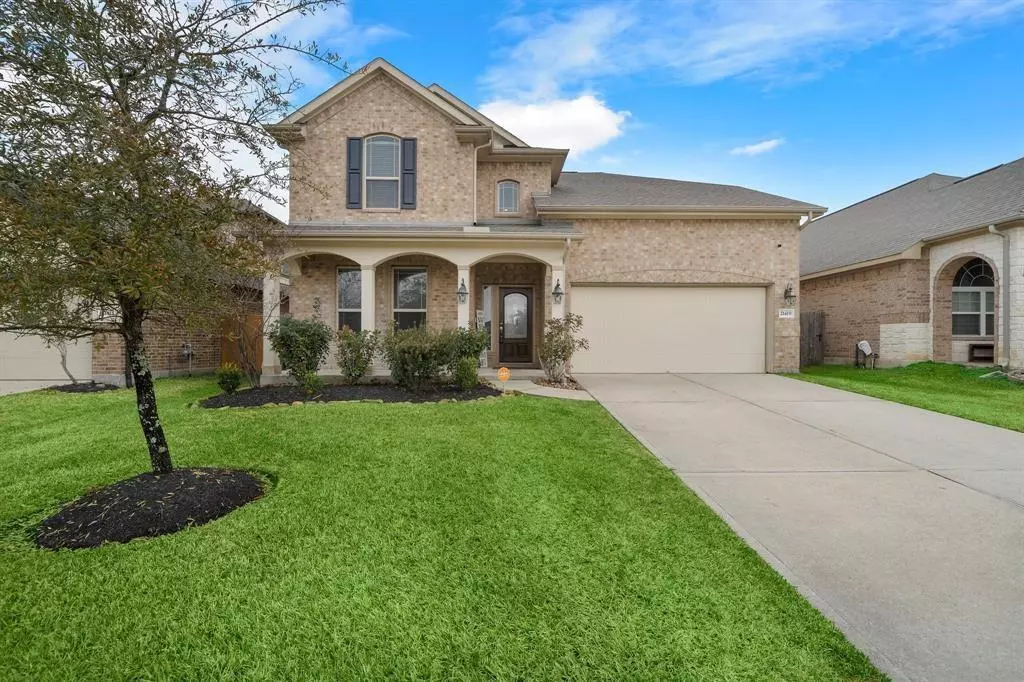$300,000
For more information regarding the value of a property, please contact us for a free consultation.
4 Beds
3.1 Baths
3,290 SqFt
SOLD DATE : 04/10/2023
Key Details
Property Type Single Family Home
Listing Status Sold
Purchase Type For Sale
Square Footage 3,290 sqft
Price per Sqft $94
Subdivision Auburn Trails At Oakhurst
MLS Listing ID 43268839
Sold Date 04/10/23
Style Traditional
Bedrooms 4
Full Baths 3
Half Baths 1
HOA Fees $54/ann
HOA Y/N 1
Year Built 2014
Annual Tax Amount $9,479
Tax Year 2021
Lot Size 7,261 Sqft
Acres 0.1667
Property Description
THIS IS A MUST SEE PROPERTY! Located in Auburn Trails at Oakhurst, a highly desired community, zoned to several excellent elementary schools and home to one of Houston's best golfing secrets, The Oakhurst Golf Club. Quick access to highway 69, highway 99 and easy/direct access to IAH and downtown Houston! This move-in ready home offers 2 stories with a traditional touch, 4 Beds, 3.5 Baths and an oversized 2 car garage. Additional property features include an open floor concept, granite countertops, stainless steel appliances and a spacious backyard! Plenty of natural lighting throughout, neutral color palate and a complementary fireplace will make for an easy transition. Upstairs includes a media room, game room, secondary bedrooms, and a full/half bathroom. It is conveniently located in the back of the neighborhood with low through traffic! Commendable amenity features include a clubhouse, community pools, parks and a splash pad! Plenty of shopping centers and restaurants nearby!
Location
State TX
County Montgomery
Area Porter/New Caney West
Rooms
Bedroom Description 1 Bedroom Down - Not Primary BR,2 Bedrooms Down,Primary Bed - 1st Floor,Walk-In Closet
Other Rooms Breakfast Room, Family Room, Formal Dining, Gameroom Up, Kitchen/Dining Combo, Living Area - 1st Floor, Living Area - 2nd Floor, Media, Utility Room in House
Master Bathroom Primary Bath: Double Sinks, Primary Bath: Jetted Tub, Primary Bath: Separate Shower
Interior
Interior Features Alarm System - Owned, Crown Molding
Heating Central Gas
Cooling Central Electric
Flooring Carpet, Tile
Fireplaces Number 1
Fireplaces Type Gas Connections
Exterior
Exterior Feature Back Yard, Back Yard Fenced, Covered Patio/Deck, Patio/Deck
Garage Attached Garage, Oversized Garage
Garage Spaces 2.0
Roof Type Composition
Private Pool No
Building
Lot Description In Golf Course Community, Subdivision Lot
Story 2
Foundation Slab
Lot Size Range 0 Up To 1/4 Acre
Sewer Public Sewer
Water Public Water
Structure Type Brick,Vinyl
New Construction No
Schools
Elementary Schools Bens Branch Elementary School
Middle Schools Woodridge Forest Middle School
High Schools Porter High School (New Caney)
School District 39 - New Caney
Others
HOA Fee Include Clubhouse,Grounds,On Site Guard,Other,Recreational Facilities
Senior Community No
Restrictions Deed Restrictions
Tax ID 2211-10-02600
Ownership Full Ownership
Energy Description Attic Vents,Ceiling Fans,Digital Program Thermostat,HVAC>13 SEER,Insulated/Low-E windows,Insulation - Batt,Insulation - Blown Cellulose,Radiant Attic Barrier,Tankless/On-Demand H2O Heater
Acceptable Financing Cash Sale, Conventional, FHA, Investor, VA
Tax Rate 3.2481
Disclosures Exclusions
Listing Terms Cash Sale, Conventional, FHA, Investor, VA
Financing Cash Sale,Conventional,FHA,Investor,VA
Special Listing Condition Exclusions
Read Less Info
Want to know what your home might be worth? Contact us for a FREE valuation!

Our team is ready to help you sell your home for the highest possible price ASAP

Bought with Radius - Houston







