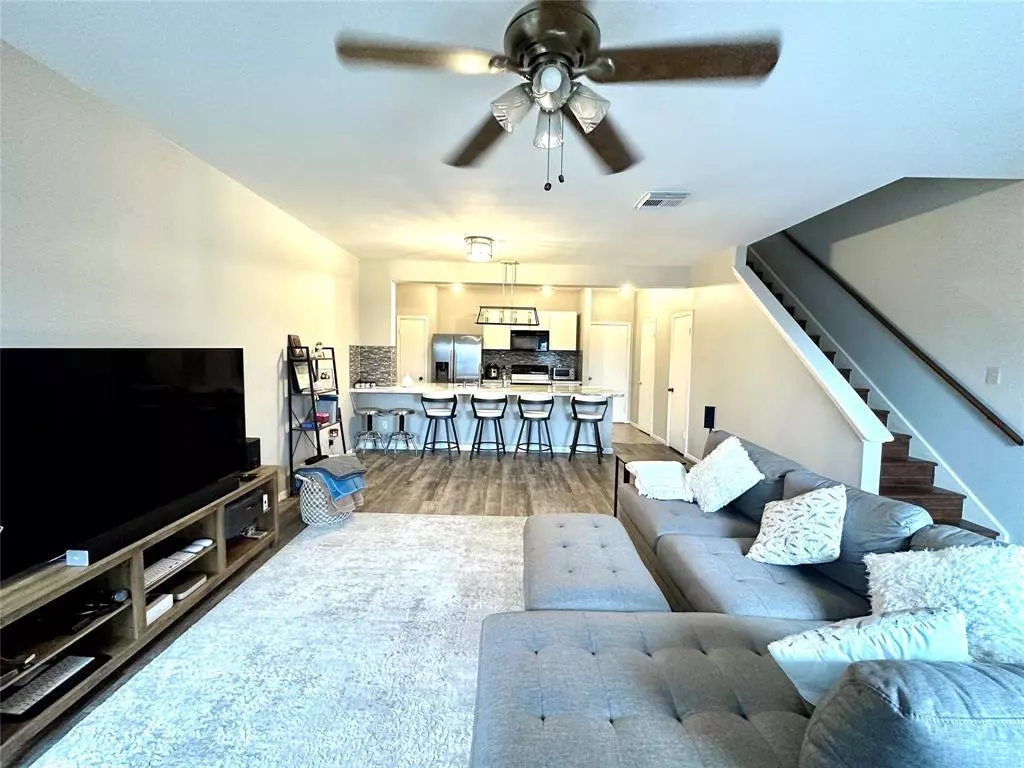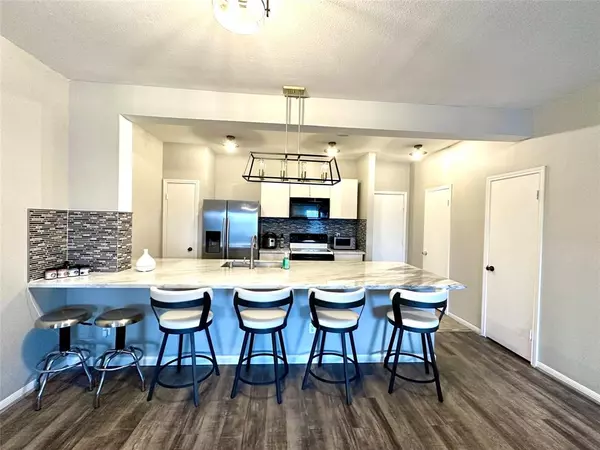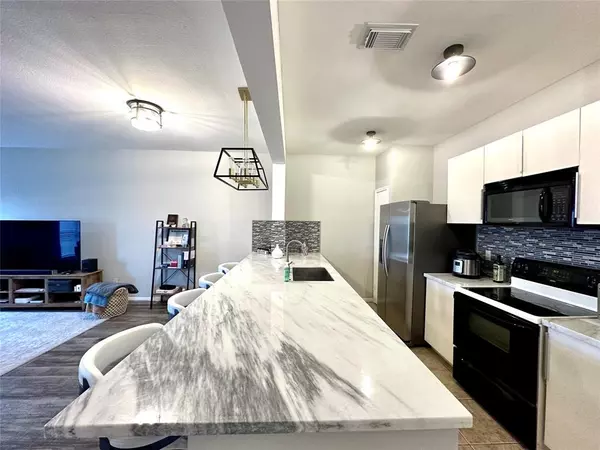$229,500
For more information regarding the value of a property, please contact us for a free consultation.
2 Beds
2.1 Baths
1,600 SqFt
SOLD DATE : 04/17/2023
Key Details
Property Type Townhouse
Sub Type Townhouse
Listing Status Sold
Purchase Type For Sale
Square Footage 1,600 sqft
Price per Sqft $143
Subdivision Holly Hall T/H Condo
MLS Listing ID 42940712
Sold Date 04/17/23
Style Contemporary/Modern
Bedrooms 2
Full Baths 2
Half Baths 1
HOA Fees $645/mo
Year Built 1984
Annual Tax Amount $3,720
Tax Year 2022
Lot Size 15.543 Acres
Property Description
Update in 2020 included kitchen with dolomite countertop and beautiful backsplash. Newly remodeled walk in shower in the master bathroom, and whole new half bathroom installed in 2020.
Updates including laminate floors, AC/Heating system (inside 2014), stove/range, microwave-kitchen, tile floors kit/baths. Features-large bedrooms, master suite w/walk-in shower & whirlpool tub, living room w/WBFP open to dining area. 2 car attached garage/private patio. This Holly Hall TH community includes a 24hr manned entry with patrols, a small dog park, two community pools and green spaces. Easy access to downtown & Houston Medical Center. W/D/Ref included.
Location
State TX
County Harris
Area Medical Center Area
Rooms
Bedroom Description All Bedrooms Up
Other Rooms Breakfast Room, Family Room, Living/Dining Combo, Utility Room in House
Master Bathroom Half Bath, Primary Bath: Double Sinks, Primary Bath: Jetted Tub, Primary Bath: Separate Shower, Secondary Bath(s): Tub/Shower Combo
Kitchen Breakfast Bar, Kitchen open to Family Room, Pantry
Interior
Heating Central Electric
Cooling Central Electric
Fireplaces Number 1
Exterior
Roof Type Composition
Private Pool No
Building
Story 2
Entry Level Levels 1 and 2
Foundation Slab
Sewer Public Sewer
Water Public Water
Structure Type Brick
New Construction No
Schools
Elementary Schools Whidby Elementary School
Middle Schools Cullen Middle School (Houston)
High Schools Yates High School
School District 27 - Houston
Others
HOA Fee Include Cable TV,Courtesy Patrol,Limited Access Gates,On Site Guard,Water and Sewer
Senior Community No
Tax ID 116-129-024-0004
Acceptable Financing Cash Sale, Conventional, FHA, Investor, Other
Tax Rate 2.2019
Disclosures Sellers Disclosure
Listing Terms Cash Sale, Conventional, FHA, Investor, Other
Financing Cash Sale,Conventional,FHA,Investor,Other
Special Listing Condition Sellers Disclosure
Read Less Info
Want to know what your home might be worth? Contact us for a FREE valuation!

Our team is ready to help you sell your home for the highest possible price ASAP

Bought with 5th Stream Realty






