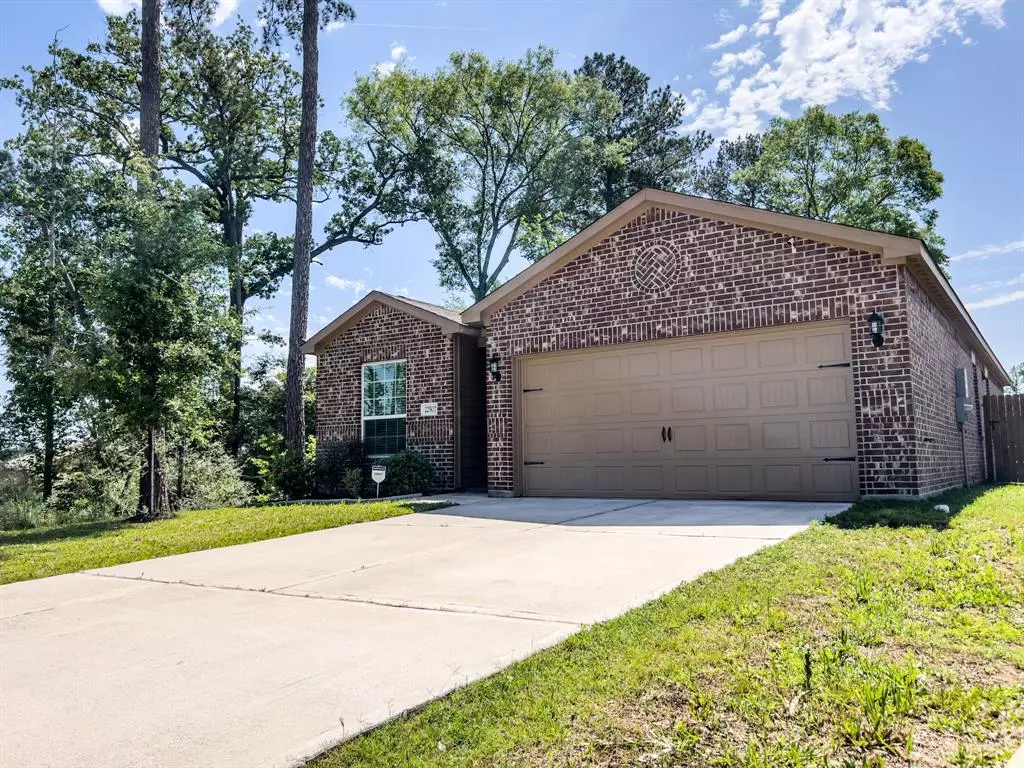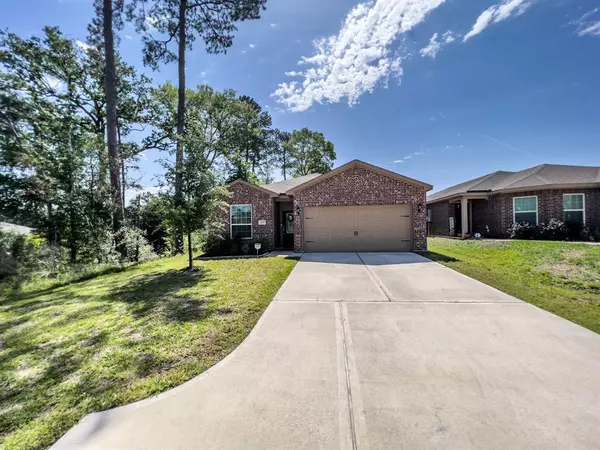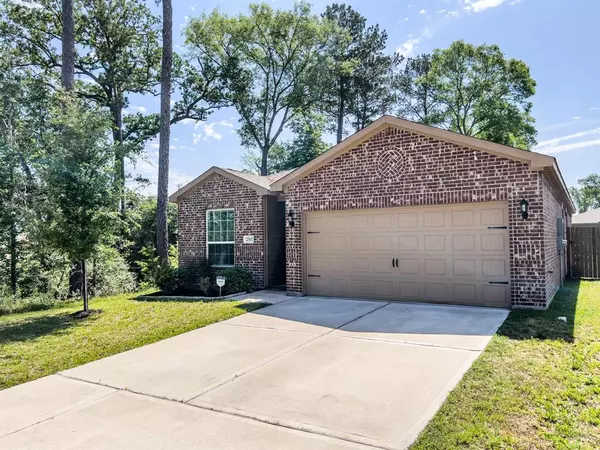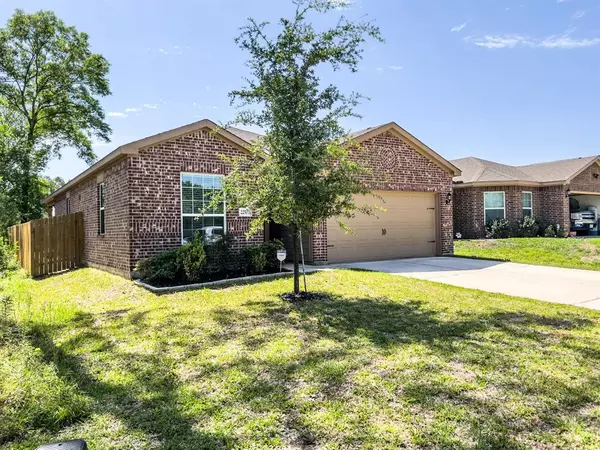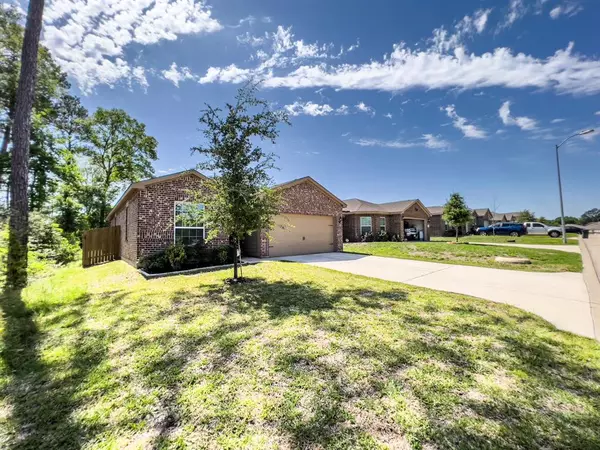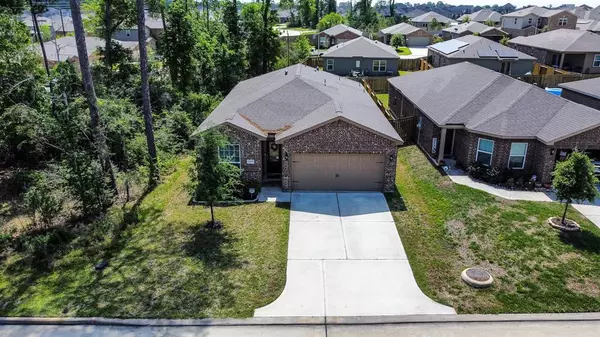$240,000
For more information regarding the value of a property, please contact us for a free consultation.
3 Beds
2 Baths
1,631 SqFt
SOLD DATE : 04/21/2023
Key Details
Property Type Single Family Home
Listing Status Sold
Purchase Type For Sale
Square Footage 1,631 sqft
Price per Sqft $153
Subdivision Bauer Lndg Sec 5
MLS Listing ID 61255262
Sold Date 04/21/23
Style Contemporary/Modern,Traditional
Bedrooms 3
Full Baths 2
HOA Fees $32/ann
HOA Y/N 1
Year Built 2019
Annual Tax Amount $6,198
Tax Year 2022
Lot Size 5,332 Sqft
Acres 0.1224
Property Description
The Maple plan from LGI pairs fashion and function in a way that says welcome home. Step into the beautiful foyer, and experience this single-story's open and spacious layout. Accept the invitation to relax and unwind. Hear how everyone is doing in the private dining room, and host close friends and family in the ample open kitchen and family room. Then, seamlessly extend the entertainment outdoors to the oversized 10' x 14' covered back patio and huge backyard. Finally, catch up on some much-needed rest in the large 13x13 primary bedroom and two additional bedrooms. This home has an array of architect extras, including a full suite of energy-efficient appliances, granite countertops, brushed nickel hardware, and an attached two-car garage. In addition, this gorgeous home features a fully fenced backyard, a covered front entryway, and front yard landscaping.
This community offers inviting scenery and scenic vibes with city access. Come and see, call, and schedule a tour today.
Location
State TX
County Harris
Area Hockley
Rooms
Bedroom Description All Bedrooms Down,Walk-In Closet
Other Rooms Formal Dining
Master Bathroom Primary Bath: Separate Shower, Primary Bath: Soaking Tub
Kitchen Kitchen open to Family Room, Pantry
Interior
Interior Features Alarm System - Leased, Drapes/Curtains/Window Cover, High Ceiling, Prewired for Alarm System, Refrigerator Included
Heating Central Electric
Cooling Central Electric
Flooring Carpet, Tile
Exterior
Exterior Feature Back Yard, Back Yard Fenced, Patio/Deck
Parking Features Attached Garage
Garage Spaces 2.0
Roof Type Composition
Street Surface Asphalt
Private Pool No
Building
Lot Description Corner, Subdivision Lot
Faces North
Story 1
Foundation Slab
Lot Size Range 0 Up To 1/4 Acre
Sewer Public Sewer
Water Public Water, Water District
Structure Type Brick,Cement Board,Wood
New Construction No
Schools
Elementary Schools Evelyn Turlington Elementary School
Middle Schools Schultz Junior High School
High Schools Waller High School
School District 55 - Waller
Others
HOA Fee Include Grounds,Recreational Facilities
Senior Community No
Restrictions Deed Restrictions
Tax ID 139-770-005-0023
Ownership Full Ownership
Energy Description Attic Vents,Ceiling Fans,Digital Program Thermostat,Energy Star Appliances,Insulated Doors,Insulated/Low-E windows,Insulation - Batt,Insulation - Blown Fiberglass,Radiant Attic Barrier
Acceptable Financing Cash Sale, Conventional, FHA, Investor, USDA Loan, VA
Tax Rate 2.76
Disclosures Mud, Sellers Disclosure
Listing Terms Cash Sale, Conventional, FHA, Investor, USDA Loan, VA
Financing Cash Sale,Conventional,FHA,Investor,USDA Loan,VA
Special Listing Condition Mud, Sellers Disclosure
Read Less Info
Want to know what your home might be worth? Contact us for a FREE valuation!

Our team is ready to help you sell your home for the highest possible price ASAP

Bought with Coldwell Banker Realty - The Woodlands

