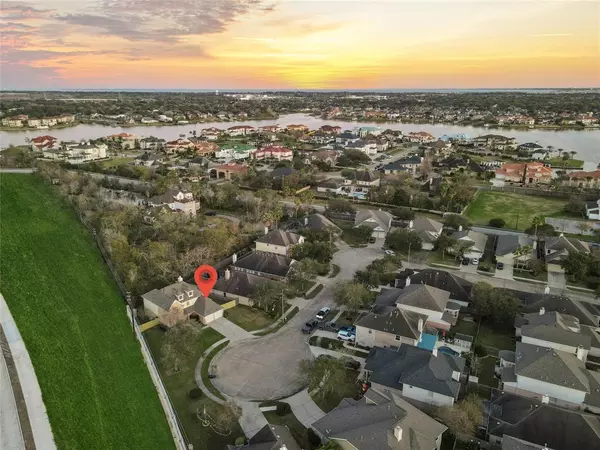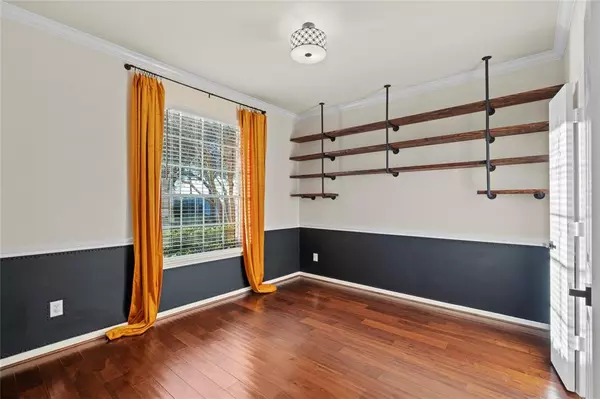$369,900
For more information regarding the value of a property, please contact us for a free consultation.
4 Beds
2.1 Baths
2,556 SqFt
SOLD DATE : 04/18/2023
Key Details
Property Type Single Family Home
Listing Status Sold
Purchase Type For Sale
Square Footage 2,556 sqft
Price per Sqft $142
Subdivision Kirby Lake
MLS Listing ID 6667271
Sold Date 04/18/23
Style Traditional
Bedrooms 4
Full Baths 2
Half Baths 1
HOA Fees $49/ann
HOA Y/N 1
Year Built 2002
Annual Tax Amount $7,944
Tax Year 2022
Lot Size 8,756 Sqft
Acres 0.201
Property Description
Absolutely gorgeous home in the popular Kirby Lake subdivision! Situated on a cul-de-sac lot and just a short walk to the community lake for kayaking or paddle boarding. Sellers have made sure everything is perfectly prepared & move-in ready for new owners including fresh exterior and interior paint, landscaping, updated bathrooms, new hardware throughout, updated light fixtures, custom built-in modern shelving in formal dining/study, stainless steel appliances, ring cameras, keyless entry, engineered wood flooring, seamless gutters around the entire home, nest thermostat and new fencing. Roof is only 3 years old with architectural shingles! Open living area with gas log fireplace(tile surround covering can be removed). While the backyard is small, having the largest front yard in the neighborhood with a culdesac provides the perfect opportunity for kids and adults to play and gather without the worry of cars passing by.Never flooded & Low Tax Rate!
Location
State TX
County Harris
Area Clear Lake Area
Rooms
Bedroom Description Primary Bed - 1st Floor,Walk-In Closet
Other Rooms 1 Living Area, Breakfast Room, Formal Dining, Gameroom Up, Utility Room in House
Master Bathroom Primary Bath: Double Sinks, Primary Bath: Soaking Tub, Primary Bath: Tub/Shower Combo
Interior
Interior Features Dryer Included, Prewired for Alarm System, Refrigerator Included, Washer Included
Heating Central Gas
Cooling Central Electric
Flooring Carpet, Engineered Wood, Tile
Fireplaces Number 1
Fireplaces Type Gas Connections, Gaslog Fireplace
Exterior
Exterior Feature Back Yard, Partially Fenced, Patio/Deck, Porch, Side Yard
Parking Features Attached Garage
Garage Spaces 2.0
Garage Description Double-Wide Driveway
Roof Type Composition
Street Surface Concrete
Private Pool No
Building
Lot Description Cul-De-Sac, Subdivision Lot
Story 2
Foundation Slab
Lot Size Range 0 Up To 1/4 Acre
Water Water District
Structure Type Brick,Cement Board
New Construction No
Schools
Elementary Schools Robinson Elementary School (Clear Creek)
Middle Schools Seabrook Intermediate School
High Schools Clear Lake High School
School District 9 - Clear Creek
Others
HOA Fee Include Grounds
Senior Community No
Restrictions Deed Restrictions,Restricted
Tax ID 119-610-001-0026
Ownership Full Ownership
Energy Description Attic Vents,Ceiling Fans,Digital Program Thermostat
Acceptable Financing Cash Sale, Conventional, FHA
Tax Rate 2.5419
Disclosures Other Disclosures, Sellers Disclosure
Listing Terms Cash Sale, Conventional, FHA
Financing Cash Sale,Conventional,FHA
Special Listing Condition Other Disclosures, Sellers Disclosure
Read Less Info
Want to know what your home might be worth? Contact us for a FREE valuation!

Our team is ready to help you sell your home for the highest possible price ASAP

Bought with RE/MAX American Dream







