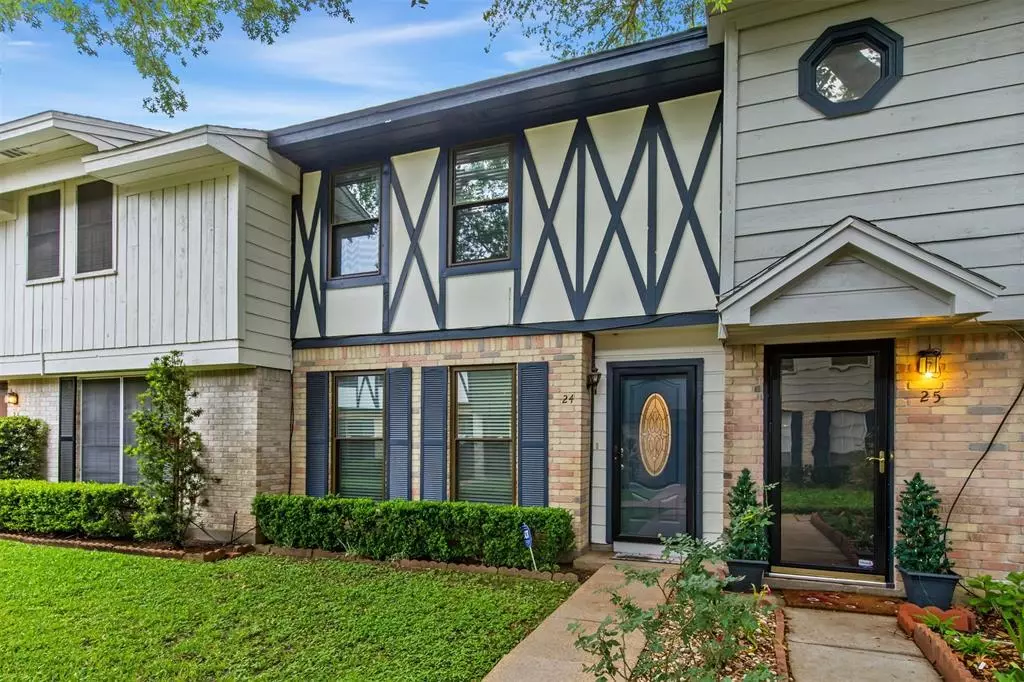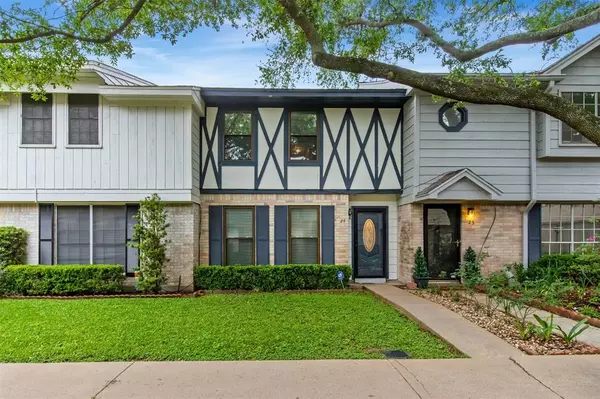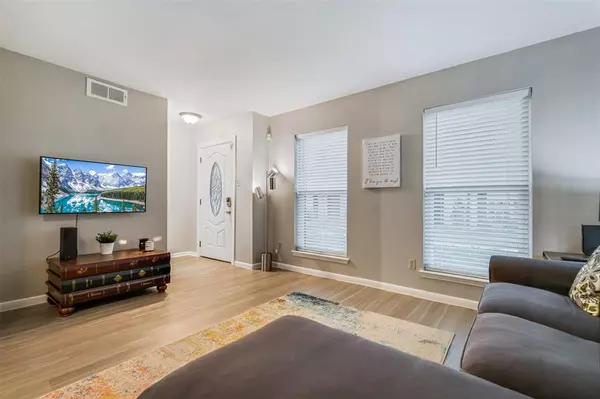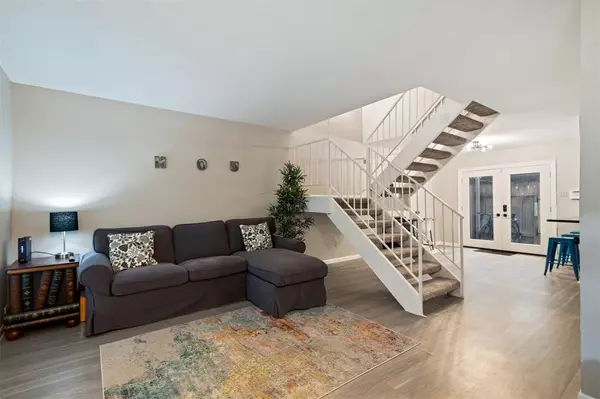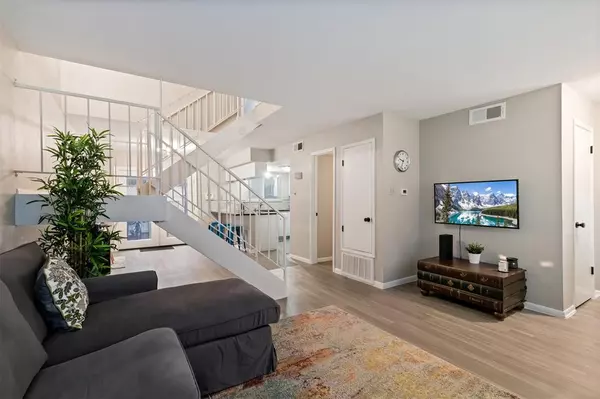$179,900
For more information regarding the value of a property, please contact us for a free consultation.
2 Beds
1.1 Baths
1,150 SqFt
SOLD DATE : 05/02/2023
Key Details
Property Type Townhouse
Sub Type Townhouse
Listing Status Sold
Purchase Type For Sale
Square Footage 1,150 sqft
Price per Sqft $155
Subdivision Springwood Forest T/H Condo
MLS Listing ID 56473181
Sold Date 05/02/23
Style Contemporary/Modern
Bedrooms 2
Full Baths 1
Half Baths 1
HOA Fees $495/mo
Year Built 1970
Annual Tax Amount $3,567
Tax Year 2022
Lot Size 4.557 Acres
Property Description
Lovely updated townhome with a charming courtyard in a tranquil setting! ALL NEW windows throughout, NEW PEX plumbing, NEW doors and NEW disposal. Gorgeous and easy-to-maintain laminate flooring in the main living areas downstairs. Bright open-concept living room flows easily into the kitchen featuring granite counters, a long breakfast bar with seating, SS appliances, updated backsplash, and dining room with outside access. Upstairs, two spacious bedrooms both have trendy barn door access to the jack and jill bath with vanity seating at both sinks and updated fixtures! Easy access outside to the laundry room and covered parking. Refrigerator included. ALL UTILITIES INCLUDED in the HOA fee! With a walkability score of 75, you'll find restaurants, shopping, parks, trails, and public transportation easily within reach. AMAZING location near Memorial City, Town and Country, Sams and Costo with easy access to Beltway 8 and I-10! Meticulously maintained, this home has IT ALL!
Location
State TX
County Harris
Area Spring Branch
Rooms
Bedroom Description All Bedrooms Up,Walk-In Closet
Other Rooms 1 Living Area, Kitchen/Dining Combo
Master Bathroom Half Bath, Primary Bath: Tub/Shower Combo, Vanity Area
Kitchen Island w/o Cooktop, Kitchen open to Family Room, Pantry
Interior
Interior Features Drapes/Curtains/Window Cover, Fire/Smoke Alarm, Prewired for Alarm System
Heating Central Gas
Cooling Central Electric
Flooring Carpet, Laminate
Appliance Full Size, Gas Dryer Connections
Dryer Utilities 1
Laundry Utility Rm In Garage
Exterior
Exterior Feature Front Yard, Patio/Deck, Sprinkler System
Carport Spaces 2
Roof Type Composition
Street Surface Asphalt,Concrete
Private Pool No
Building
Faces East
Story 2
Unit Location Other
Entry Level All Levels
Foundation Slab
Sewer Public Sewer
Water Public Water
Structure Type Brick
New Construction No
Schools
Elementary Schools Pine Shadows Elementary School
Middle Schools Spring Woods Middle School
High Schools Spring Woods High School
School District 49 - Spring Branch
Others
HOA Fee Include Cable TV,Clubhouse,Electric,Exterior Building,Gas,Grounds,Insurance,Trash Removal,Utilities,Water and Sewer
Senior Community No
Tax ID 109-089-000-0010
Energy Description Ceiling Fans,Digital Program Thermostat,Energy Star Appliances,Insulated Doors,Insulated/Low-E windows,Storm Windows
Acceptable Financing Cash Sale, Conventional, FHA, VA
Tax Rate 2.4379
Disclosures Sellers Disclosure
Listing Terms Cash Sale, Conventional, FHA, VA
Financing Cash Sale,Conventional,FHA,VA
Special Listing Condition Sellers Disclosure
Read Less Info
Want to know what your home might be worth? Contact us for a FREE valuation!

Our team is ready to help you sell your home for the highest possible price ASAP

Bought with eXp Realty LLC


