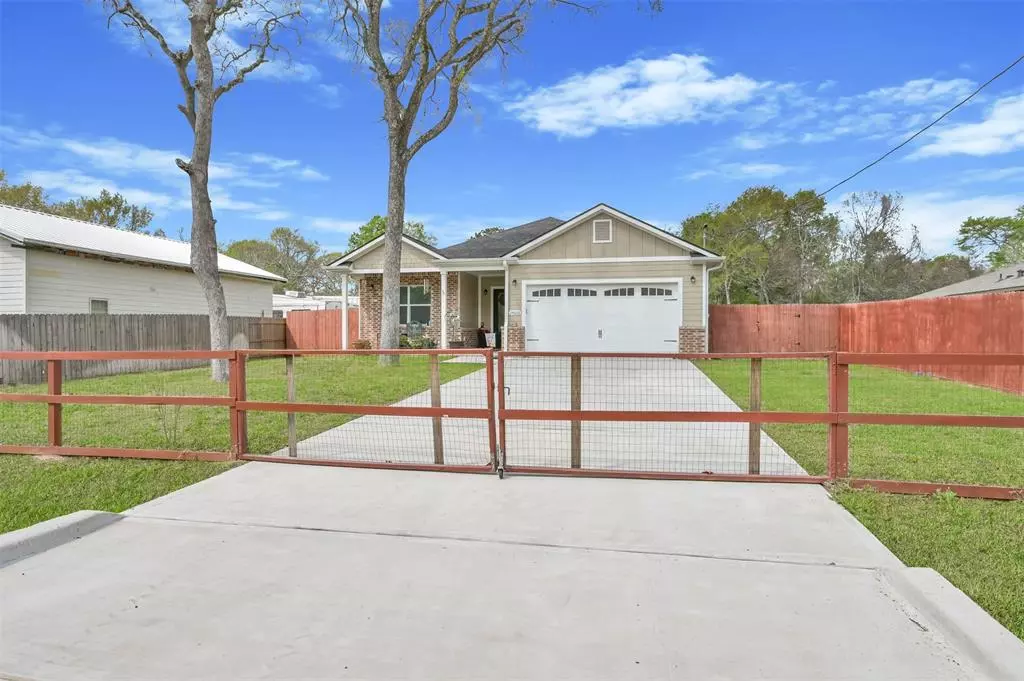$289,999
For more information regarding the value of a property, please contact us for a free consultation.
3 Beds
2.1 Baths
1,652 SqFt
SOLD DATE : 05/04/2023
Key Details
Property Type Single Family Home
Listing Status Sold
Purchase Type For Sale
Square Footage 1,652 sqft
Price per Sqft $175
Subdivision Rolling Hills 1
MLS Listing ID 90773777
Sold Date 05/04/23
Style Traditional
Bedrooms 3
Full Baths 2
Half Baths 1
HOA Fees $5/ann
HOA Y/N 1
Year Built 2020
Annual Tax Amount $4,796
Tax Year 2022
Lot Size 0.290 Acres
Acres 0.29
Property Description
Like new! Welcome to 24606 Kildare Street. This beautiful one-story custom home features an open-concept floor plan with tons of upgrades throughout. As you enter the home, tall ceilings and a stately foyer welcome you in. In the kitchen, admire the granite counter tops and island with elegant designs and custom white cabinets. Primary suite boast the views to the beautiful and peaceful oversize backyard. Patio features a large gazebo and upgraded, extended patio with concrete and gravel perfect to enjoy the large bbq gatherings. This home has it all, from wireless alarm system with touch screen monitor to sprinkler system, gutters and it is fully fenced.
Just a few minutes from highway 6 and easy access to 290. Come check it out!
Location
State TX
County Waller
Area Waller
Rooms
Bedroom Description All Bedrooms Down,Walk-In Closet
Other Rooms 1 Living Area, Formal Dining, Utility Room in House
Master Bathroom Half Bath, Primary Bath: Double Sinks, Primary Bath: Shower Only
Kitchen Breakfast Bar, Instant Hot Water, Island w/o Cooktop, Kitchen open to Family Room, Walk-in Pantry
Interior
Interior Features Drapes/Curtains/Window Cover, Fire/Smoke Alarm, High Ceiling
Heating Propane
Cooling Central Electric
Flooring Carpet, Laminate
Exterior
Exterior Feature Back Yard, Covered Patio/Deck, Fully Fenced, Patio/Deck, Sprinkler System
Garage Attached Garage
Garage Spaces 2.0
Garage Description Additional Parking
Roof Type Composition
Street Surface Asphalt
Accessibility Driveway Gate
Private Pool No
Building
Lot Description Cleared, Subdivision Lot
Story 1
Foundation Slab
Lot Size Range 0 Up To 1/4 Acre
Sewer Septic Tank
Water Public Water
Structure Type Brick,Wood
New Construction No
Schools
Elementary Schools H T Jones Elementary School
Middle Schools Schultz Junior High School
High Schools Waller High School
School District 55 - Waller
Others
Senior Community No
Restrictions Deed Restrictions
Tax ID 755100-007-012-100
Energy Description Attic Vents,Ceiling Fans,Energy Star/CFL/LED Lights,Energy Star/Reflective Roof,Insulated Doors,Insulated/Low-E windows
Acceptable Financing Cash Sale, Conventional, FHA, VA
Tax Rate 1.9405
Disclosures Sellers Disclosure
Green/Energy Cert Energy Star Qualified Home
Listing Terms Cash Sale, Conventional, FHA, VA
Financing Cash Sale,Conventional,FHA,VA
Special Listing Condition Sellers Disclosure
Read Less Info
Want to know what your home might be worth? Contact us for a FREE valuation!

Our team is ready to help you sell your home for the highest possible price ASAP

Bought with Keller Williams Realty Professionals







