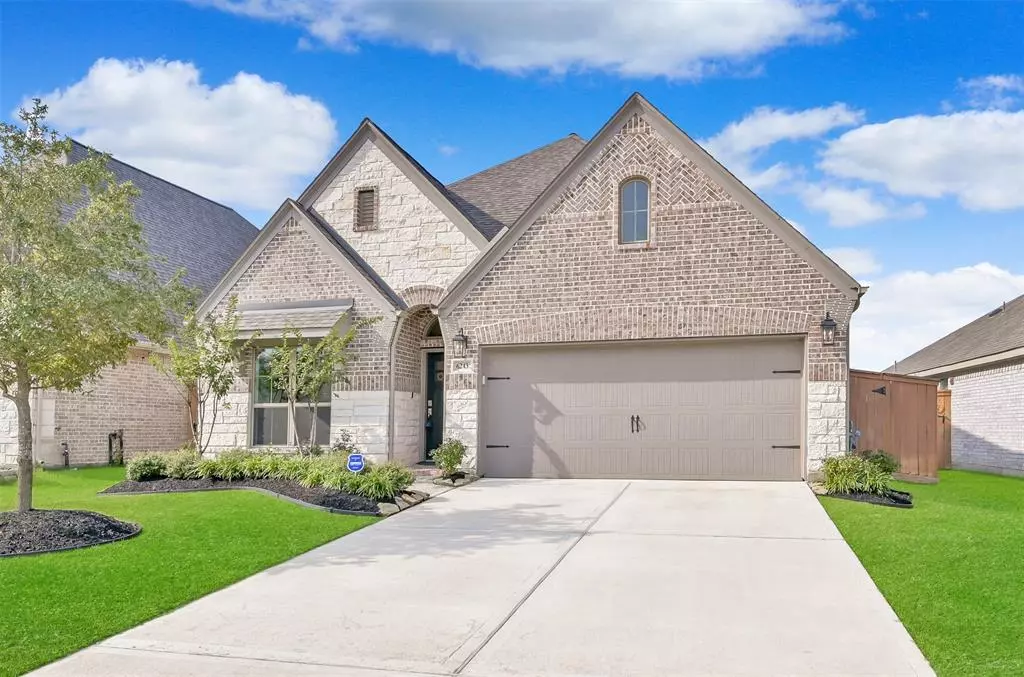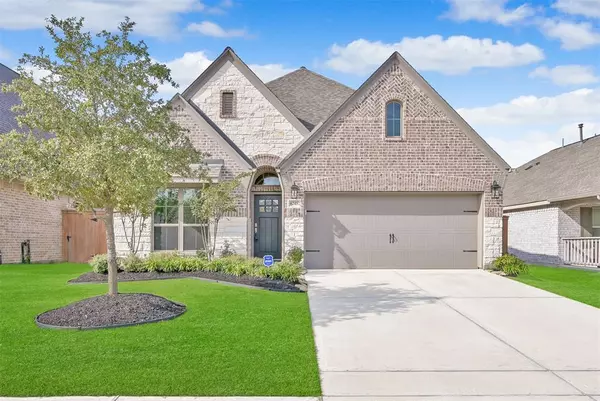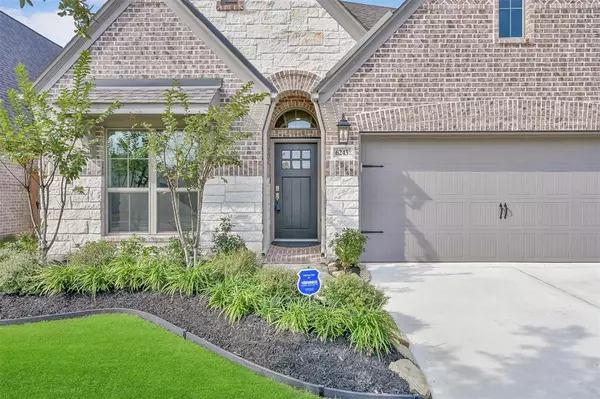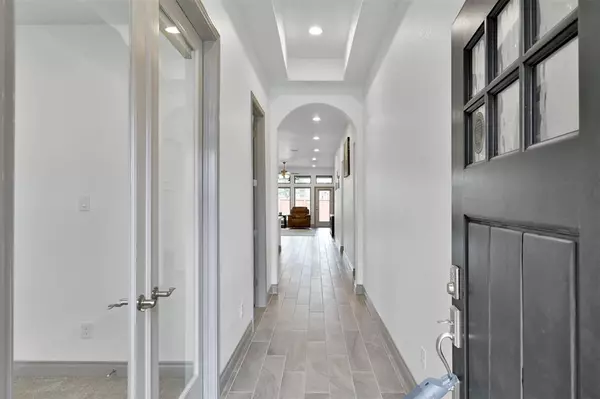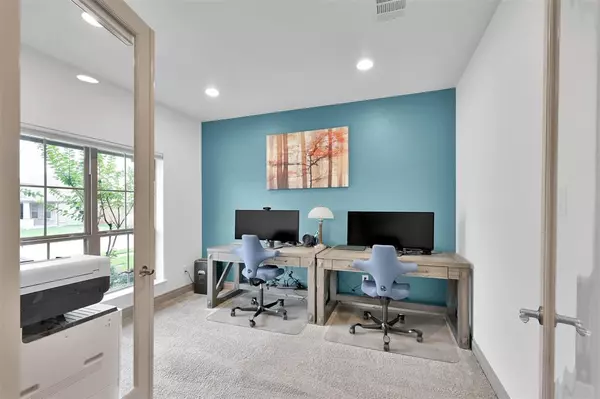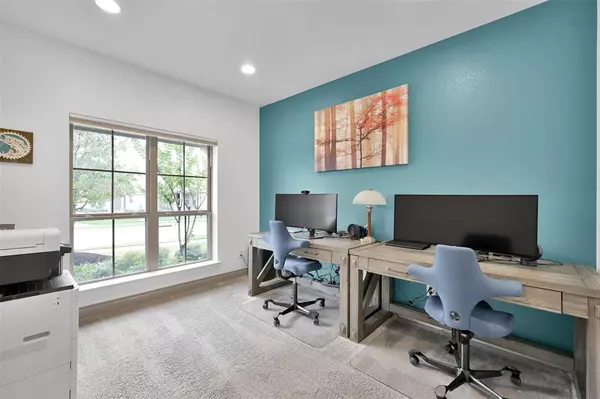$399,900
For more information regarding the value of a property, please contact us for a free consultation.
3 Beds
2 Baths
2,035 SqFt
SOLD DATE : 05/12/2023
Key Details
Property Type Single Family Home
Listing Status Sold
Purchase Type For Sale
Square Footage 2,035 sqft
Price per Sqft $195
Subdivision Elyson Sec 22
MLS Listing ID 14963041
Sold Date 05/12/23
Style Traditional
Bedrooms 3
Full Baths 2
HOA Fees $112/ann
HOA Y/N 1
Year Built 2020
Annual Tax Amount $10,829
Tax Year 2022
Lot Size 5,680 Sqft
Acres 0.1304
Property Description
WOW. Talk about stunning! This like-new 3 bedroom, 2 bathroom Perry built home is the epitome of luxury. Upon entering the home you will notice a modern and open floor plan lined with many features and upgrades such as the tile flooring throughout the main living areas, double height ceilings, oversized baseboards, a chefs kitchen with working island, quartz counter tops, custom cabinetry and stainless steel appliances with oven and separate gas cooktop, fresh neutral paint, oversized secondary bedrooms, spacious closets and so much more! The primary bedroom is large and attached to a tranquil and inviting ensuite with dual underlaid sinks, walk-in shower, separate soaking tub and massive walk-in closet. The covered back patio is spacious for multiple uses and oversees a large back lawn complete with full sprinkler system and French drains. This home will not last long so call us today for more information and a private showing.
Location
State TX
County Harris
Community Elyson
Area Katy - Old Towne
Rooms
Bedroom Description En-Suite Bath,Walk-In Closet
Other Rooms Breakfast Room, Family Room, Home Office/Study, Utility Room in House
Master Bathroom Primary Bath: Double Sinks, Primary Bath: Separate Shower, Primary Bath: Soaking Tub, Secondary Bath(s): Tub/Shower Combo
Kitchen Island w/o Cooktop, Kitchen open to Family Room, Pantry
Interior
Interior Features Fire/Smoke Alarm, Formal Entry/Foyer, High Ceiling, Prewired for Alarm System
Heating Central Gas
Cooling Central Electric
Flooring Carpet, Tile
Exterior
Exterior Feature Back Yard Fenced, Sprinkler System
Parking Features Attached Garage
Garage Spaces 2.0
Roof Type Composition
Street Surface Concrete
Private Pool No
Building
Lot Description Subdivision Lot
Story 1
Foundation Slab on Builders Pier
Lot Size Range 0 Up To 1/4 Acre
Builder Name Perry Homes
Water Water District
Structure Type Brick,Stone
New Construction No
Schools
Elementary Schools Mcelwain Elementary School
Middle Schools Stockdick Junior High School
High Schools Paetow High School
School District 30 - Katy
Others
Senior Community No
Restrictions Deed Restrictions
Tax ID 150-145-001-0003
Energy Description Ceiling Fans,Digital Program Thermostat,Energy Star Appliances,High-Efficiency HVAC,Insulated/Low-E windows,Radiant Attic Barrier
Acceptable Financing Cash Sale, Conventional, FHA, VA
Tax Rate 3.5368
Disclosures Sellers Disclosure
Green/Energy Cert Home Energy Rating/HERS
Listing Terms Cash Sale, Conventional, FHA, VA
Financing Cash Sale,Conventional,FHA,VA
Special Listing Condition Sellers Disclosure
Read Less Info
Want to know what your home might be worth? Contact us for a FREE valuation!

Our team is ready to help you sell your home for the highest possible price ASAP

Bought with REALM Real Estate Professionals - Galleria

