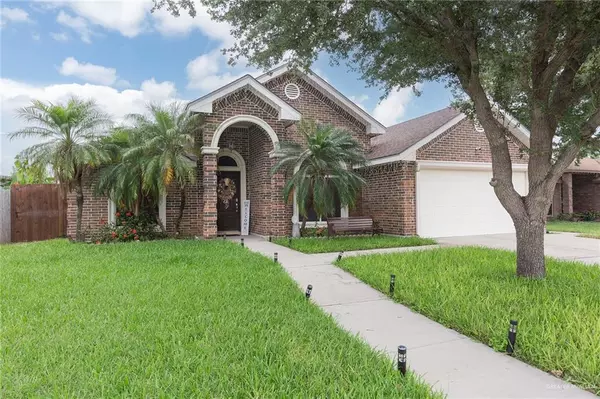$260,000
For more information regarding the value of a property, please contact us for a free consultation.
3 Beds
2.5 Baths
1,774 SqFt
SOLD DATE : 05/26/2023
Key Details
Property Type Single Family Home
Sub Type Single Family Residence
Listing Status Sold
Purchase Type For Sale
Square Footage 1,774 sqft
Subdivision Kingwood Estates
MLS Listing ID 401643
Sold Date 05/26/23
Bedrooms 3
Full Baths 2
Half Baths 1
HOA Y/N No
Originating Board Greater McAllen
Year Built 2007
Annual Tax Amount $5,805
Tax Year 2023
Lot Size 7,013 Sqft
Acres 0.161
Property Description
RARE FIND! This exceptional discovery is situated in the coveted Kingwood Estates of McAllen, TX! With 3 bedrooms, 2.5 bathrooms, and a dedicated office space, this property offers a thoughtful split bedroom layout for enhanced privacy. The main bedroom and office are situated on one side of the house, while the spare bedrooms and bathroom are located on the other. The kitchen is conveniently positioned between the dining room and living area and comes complete with abundant cabinetry and a pantry. The main bedroom is a luxurious retreat featuring a tub, a standing shower, and a walk-in closet. With French doors leading to the backyard, the living area is drenched in natural light, making it the perfect spot for gatherings. Don't miss your chance to seize this incredible opportunity and call today!
Location
State TX
County Hidalgo
Community Sidewalks, Street Lights
Rooms
Dining Room Living Area(s): 1
Interior
Interior Features Countertops (Granite), Bonus Room, Built-in Features, Decorative/High Ceilings, Office/Study, Split Bedrooms, Walk-In Closet(s)
Heating Central
Cooling Central Air
Flooring Carpet, Tile
Appliance Electric Water Heater, Water Heater (In Garage), No Conveying Appliances
Laundry In Garage, Washer/Dryer Connection
Exterior
Garage Spaces 2.0
Fence Wood
Community Features Sidewalks, Street Lights
Utilities Available Cable Available
Waterfront No
View Y/N No
Roof Type Shingle
Total Parking Spaces 2
Garage Yes
Building
Lot Description Sidewalks
Faces Google map directions: https://goo.gl/maps/8bGVPVET1iDbYtXJ6 Via Ware Rd: North on Ware, Turn right onto Buddy Owens Blvd, Turn left onto N 25th St, Turn left onto W Ulex Ave, W Ulex Ave turns right and becomes N 25th Ln destination will be on the left.
Story 1
Foundation Slab
Sewer City Sewer
Structure Type Brick
New Construction No
Schools
Elementary Schools Casteneda
Middle Schools De Leon
High Schools Rowe H.S.
Others
Tax ID K691007000015200
Security Features Smoke Detector(s)
Read Less Info
Want to know what your home might be worth? Contact us for a FREE valuation!

Our team is ready to help you sell your home for the highest possible price ASAP






