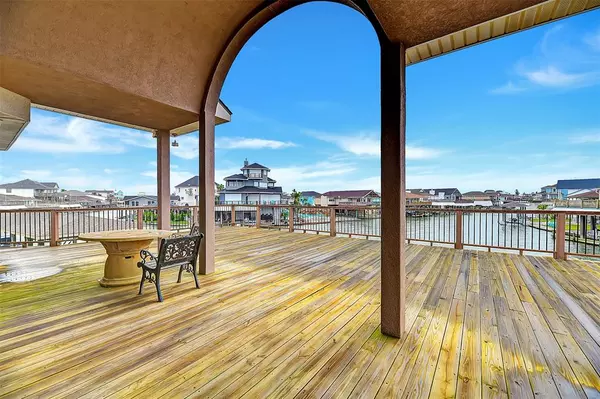$780,000
For more information regarding the value of a property, please contact us for a free consultation.
3 Beds
2 Baths
2,584 SqFt
SOLD DATE : 07/13/2023
Key Details
Property Type Single Family Home
Listing Status Sold
Purchase Type For Sale
Square Footage 2,584 sqft
Price per Sqft $280
Subdivision Tiki Island 3
MLS Listing ID 85433088
Sold Date 07/13/23
Style Traditional
Bedrooms 3
Full Baths 2
HOA Fees $12/ann
HOA Y/N 1
Year Built 1996
Annual Tax Amount $16,567
Tax Year 2022
Lot Size 6,665 Sqft
Acres 0.153
Property Description
Location location! Just off west bay with excellent views and quick access to fishing and water sports. This lovely home was custom built by the owners as their primary residence. Open and light filled with a spacious area that includes living, island kitchen, and dining room. All will comfortably accommodate a large gathering. This area opens to a large deck for outdoor living. Roomy primary bedroom. Ensuite bath features double sinks, dressing table, separate shower and tub, plus large walk in closet. Ground level has a large entry with elevator. Plenty of party space underneath home. Boathouse w/lift, Hurricane blinds for all windows.
Location
State TX
County Galveston
Area Tiki Island
Rooms
Bedroom Description En-Suite Bath,Walk-In Closet
Other Rooms Utility Room in House
Master Bathroom Primary Bath: Double Sinks, Primary Bath: Jetted Tub, Primary Bath: Separate Shower
Kitchen Island w/o Cooktop
Interior
Interior Features Crown Molding, Elevator, Formal Entry/Foyer, High Ceiling
Heating Central Electric
Cooling Central Electric
Flooring Tile, Vinyl Plank
Fireplaces Number 1
Exterior
Exterior Feature Covered Patio/Deck, Patio/Deck
Carport Spaces 1
Waterfront Description Bay View,Boat House,Boat Lift,Bulkhead,Canal Front,Canal View
Roof Type Composition
Private Pool No
Building
Lot Description Waterfront
Story 1
Foundation On Stilts
Lot Size Range 0 Up To 1/4 Acre
Water Water District
Structure Type Stucco
New Construction No
Schools
Elementary Schools Hitchcock Primary/Stewart Elementary School
Middle Schools Crosby Middle School (Hitchcock)
High Schools Hitchcock High School
School District 26 - Hitchcock
Others
Senior Community No
Restrictions Unknown
Tax ID 7137-0000-0034-000
Energy Description Ceiling Fans
Acceptable Financing Cash Sale, Conventional
Tax Rate 2.5058
Disclosures Mud, Sellers Disclosure
Listing Terms Cash Sale, Conventional
Financing Cash Sale,Conventional
Special Listing Condition Mud, Sellers Disclosure
Read Less Info
Want to know what your home might be worth? Contact us for a FREE valuation!

Our team is ready to help you sell your home for the highest possible price ASAP

Bought with Comiskey Realty







