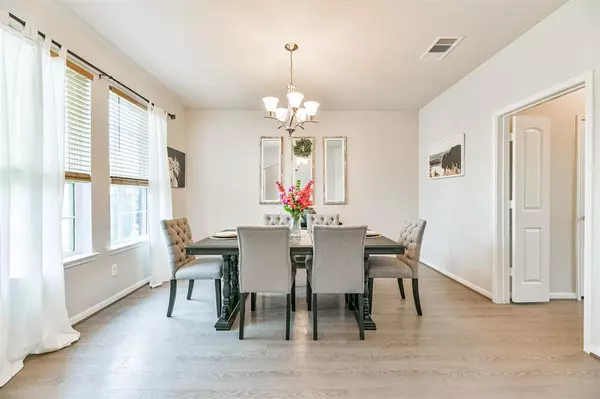$375,000
For more information regarding the value of a property, please contact us for a free consultation.
4 Beds
3.1 Baths
2,839 SqFt
SOLD DATE : 06/23/2023
Key Details
Property Type Single Family Home
Listing Status Sold
Purchase Type For Sale
Square Footage 2,839 sqft
Price per Sqft $132
Subdivision Midtown Park Sec 2
MLS Listing ID 46164136
Sold Date 06/23/23
Style Traditional
Bedrooms 4
Full Baths 3
Half Baths 1
HOA Fees $25/ann
HOA Y/N 1
Year Built 2020
Annual Tax Amount $9,620
Tax Year 2022
Lot Size 5,502 Sqft
Acres 0.1263
Property Description
Welcome to this beautiful and spacious home located in the subdivision of Midtown Park in Alvin, TX. This large 4 bedroom, 3.5 bath home is complete with an abundance of natural lighting throughout, open concept floor plan and space to grow into. You will love the elevation and curb appeal drawing you inside to a warm and inviting home with a formal study, wrought iron staircase leading to the upstairs game room. A notable feature with this floor plan is one of the bedrooms could act as the perfect mother-in-law suite or guest bedroom with it's own bathroom and walk in closet in addition to the primary bedroom. This home has been upgraded with an extended patio to enjoy those outdoor gatherings. The elegant kitchen equipped with gray shaker cabinets and granite countertops has an oversized island for extra eating space and opens up to the large living room with high ceilings. Schedule your showing today.
Location
State TX
County Brazoria
Area Alvin South
Rooms
Bedroom Description En-Suite Bath,Primary Bed - 1st Floor,Split Plan,Walk-In Closet
Other Rooms Gameroom Up, Home Office/Study, Utility Room in House
Kitchen Breakfast Bar, Pantry
Interior
Interior Features Balcony
Heating Central Gas
Cooling Central Electric
Flooring Carpet, Laminate, Tile
Exterior
Exterior Feature Back Yard, Back Yard Fenced, Fully Fenced, Patio/Deck, Porch
Garage Attached Garage
Garage Spaces 2.0
Roof Type Composition
Street Surface Concrete
Private Pool No
Building
Lot Description Subdivision Lot
Story 2
Foundation Slab
Lot Size Range 0 Up To 1/4 Acre
Sewer Public Sewer
Water Public Water
Structure Type Brick,Wood
New Construction No
Schools
Elementary Schools Hasse Elementary School (Alvin)
Middle Schools G W Harby J H
High Schools Alvin High School
School District 3 - Alvin
Others
Senior Community No
Restrictions Deed Restrictions
Tax ID 6587-2004-004
Energy Description Ceiling Fans,High-Efficiency HVAC
Acceptable Financing Cash Sale, Conventional, FHA, VA
Tax Rate 2.743
Disclosures Sellers Disclosure
Listing Terms Cash Sale, Conventional, FHA, VA
Financing Cash Sale,Conventional,FHA,VA
Special Listing Condition Sellers Disclosure
Read Less Info
Want to know what your home might be worth? Contact us for a FREE valuation!

Our team is ready to help you sell your home for the highest possible price ASAP

Bought with eXp Realty, LLC







