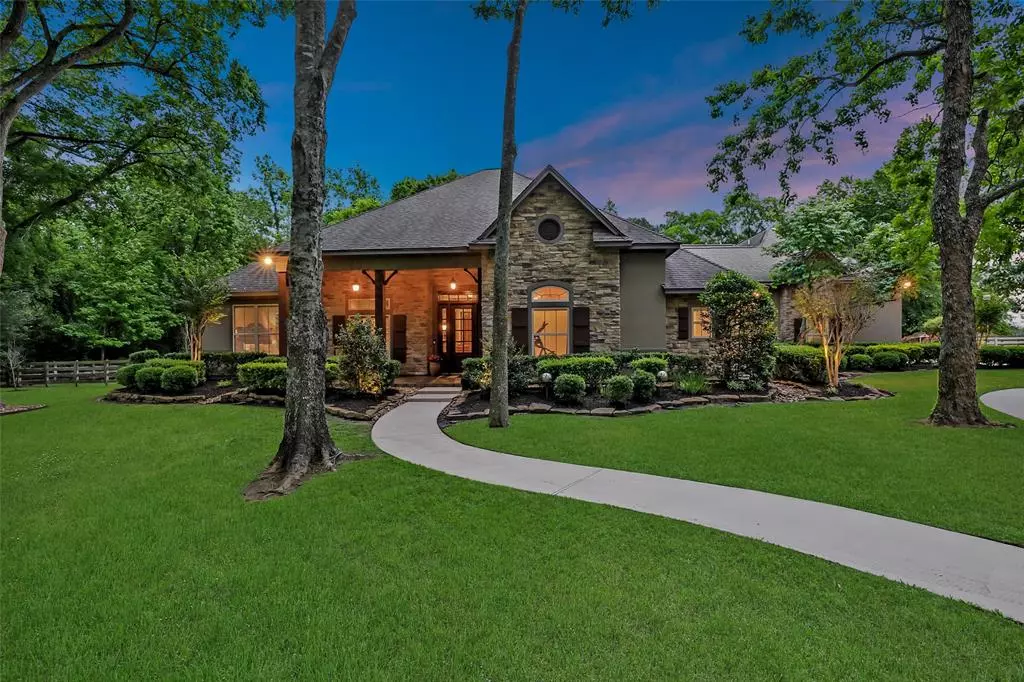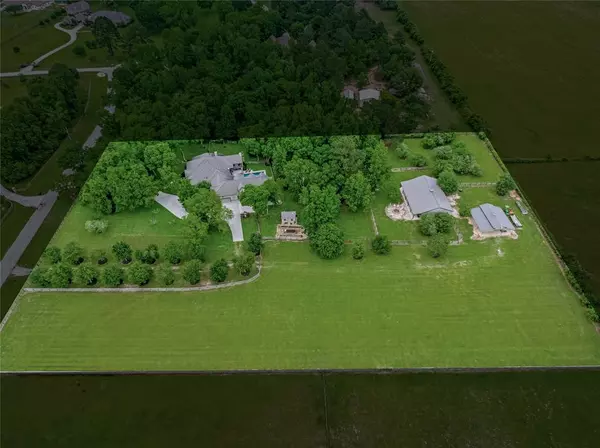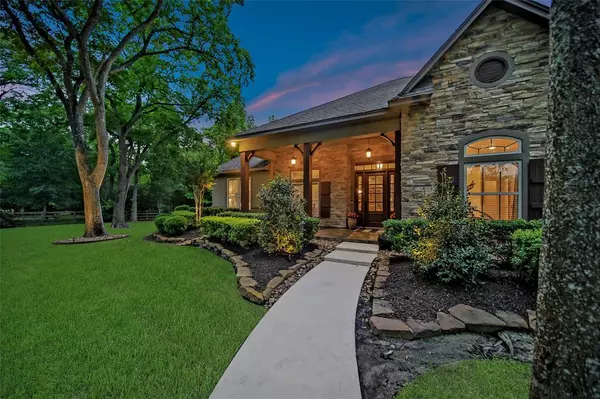$2,490,000
For more information regarding the value of a property, please contact us for a free consultation.
7 Beds
6.1 Baths
5,718 SqFt
SOLD DATE : 06/23/2023
Key Details
Property Type Single Family Home
Listing Status Sold
Purchase Type For Sale
Square Footage 5,718 sqft
Price per Sqft $381
Subdivision Spring Creek Ranch
MLS Listing ID 61673896
Sold Date 06/23/23
Style Split Level,Traditional
Bedrooms 7
Full Baths 6
Half Baths 1
HOA Fees $312/ann
HOA Y/N 1
Year Built 2006
Annual Tax Amount $28,868
Tax Year 2022
Lot Size 5.004 Acres
Acres 5.0043
Property Description
ONE OF A KIND property in a PREMIER GATED EQUESTRIAN COMMUNITY in Hockley, TX. The main house includes 7 bedrms, 5.5 baths, DOUBLE HOME OFFICES, gameroom, MUDROOM with lockers & WALK-IN ATTIC STORAGE. Other features include a HOME GENERATOR, double pane windows & TechShield, OVERSIZED 3 car garage with EPOXYIED FLOORS. Real GUEST QUARTERS with large bedroom, walk-in shower, walk-in closet, FULL KITCHEN & stackable washer & dryer. 800 sq ft COVERED PATIO with fireplace, mounted TV, sink, grill/rotisserie, refrig, GREEN EGG & mosquito mist system! POOL & SPA with in ground cleaning system. Don't forget about free standing THE MAN CAVE...over a 1,000 sq ft of MAN SPACE with icemaker & full bath...additional garage space & WOOD SHOP. Wooded lot & a riding pasture. There's a garden shed, chicken coop AND 3 STALL Barnmaster Barn with tack room electricity & in-stall waterers. Spring Creek Ranch offers 2 stocked ponds, COVERED RIDING ARENA & riding trails. OUTSIDE OF THE 100 YEAR FLOOD PLAIN.
Location
State TX
County Harris
Area Hockley
Rooms
Bedroom Description En-Suite Bath,Primary Bed - 1st Floor,Split Plan,Walk-In Closet
Other Rooms 1 Living Area, Breakfast Room, Den, Family Room, Gameroom Up, Garage Apartment, Guest Suite, Guest Suite w/Kitchen, Home Office/Study, Library, Living Area - 1st Floor, Living Area - 2nd Floor, Quarters/Guest House, Utility Room in House
Master Bathroom Primary Bath: Double Sinks, Primary Bath: Jetted Tub, Primary Bath: Separate Shower, Secondary Bath(s): Tub/Shower Combo
Kitchen Breakfast Bar, Island w/o Cooktop, Kitchen open to Family Room, Pantry, Walk-in Pantry
Interior
Interior Features Crown Molding, Fire/Smoke Alarm, High Ceiling, Prewired for Alarm System, Split Level, Wired for Sound
Heating Central Gas
Cooling Central Electric
Flooring Carpet, Engineered Wood, Tile
Fireplaces Number 2
Fireplaces Type Gas Connections
Exterior
Exterior Feature Back Green Space, Back Yard, Back Yard Fenced, Barn/Stable, Controlled Subdivision Access, Covered Patio/Deck, Cross Fenced, Detached Gar Apt /Quarters, Fully Fenced, Outdoor Kitchen, Patio/Deck, Porch, Sprinkler System, Workshop
Parking Features Attached Garage, Detached Garage, Oversized Garage
Garage Spaces 5.0
Garage Description Auto Garage Door Opener, Driveway Gate, Single-Wide Driveway, Workshop
Pool In Ground
Roof Type Composition
Private Pool Yes
Building
Lot Description Other, Subdivision Lot, Wooded
Faces West
Story 2
Foundation Slab
Lot Size Range 5 Up to 10 Acres
Sewer Septic Tank
Water Aerobic, Well
Structure Type Cement Board,Stone,Stucco,Wood
New Construction No
Schools
Elementary Schools Evelyn Turlington Elementary School
Middle Schools Schultz Junior High School
High Schools Waller High School
School District 55 - Waller
Others
HOA Fee Include Grounds
Senior Community No
Restrictions Deed Restrictions,Horses Allowed,Restricted
Tax ID 127-138-001-0023
Energy Description Attic Vents,Ceiling Fans,Digital Program Thermostat,Generator,High-Efficiency HVAC,Insulated/Low-E windows,Radiant Attic Barrier
Acceptable Financing Cash Sale, Conventional
Tax Rate 2.03
Disclosures Sellers Disclosure
Listing Terms Cash Sale, Conventional
Financing Cash Sale,Conventional
Special Listing Condition Sellers Disclosure
Read Less Info
Want to know what your home might be worth? Contact us for a FREE valuation!

Our team is ready to help you sell your home for the highest possible price ASAP

Bought with HomeSmart






