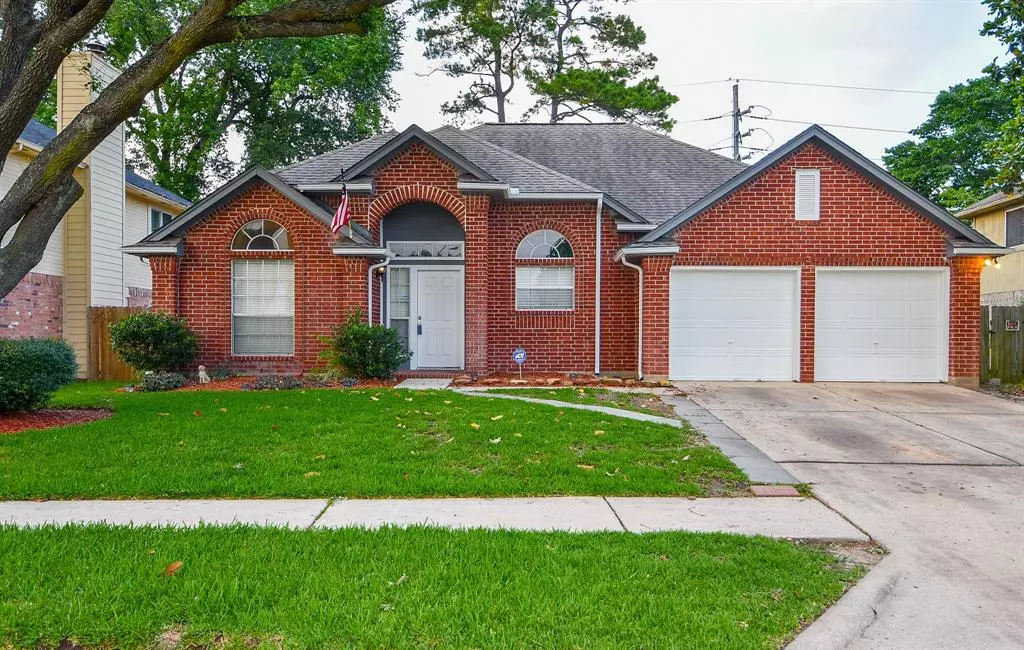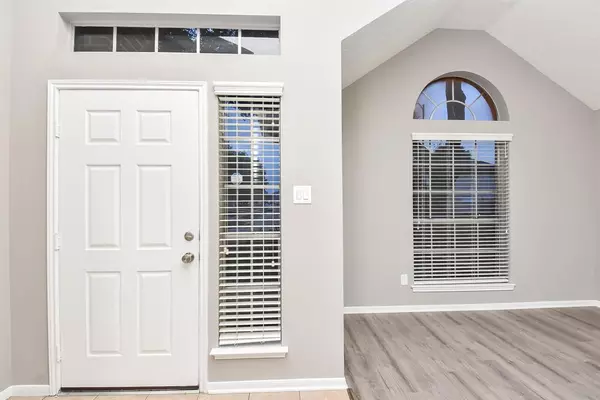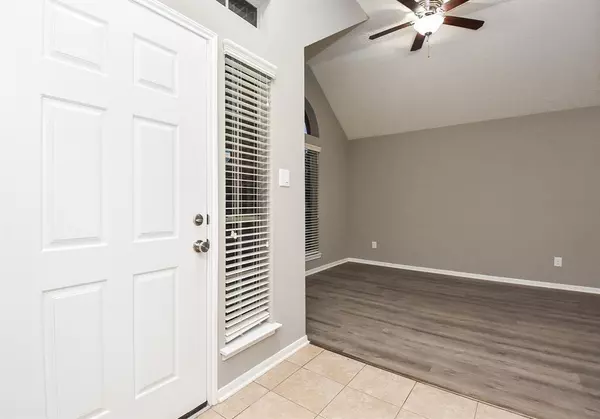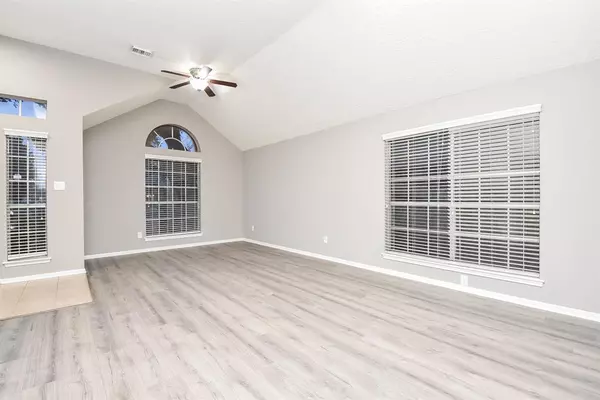$265,000
For more information regarding the value of a property, please contact us for a free consultation.
3 Beds
2.1 Baths
2,063 SqFt
SOLD DATE : 06/28/2023
Key Details
Property Type Single Family Home
Listing Status Sold
Purchase Type For Sale
Square Footage 2,063 sqft
Price per Sqft $126
Subdivision Cranbrook Sec 01
MLS Listing ID 28861306
Sold Date 06/28/23
Style Traditional
Bedrooms 3
Full Baths 2
Half Baths 1
HOA Fees $38/ann
HOA Y/N 1
Year Built 1991
Annual Tax Amount $5,595
Tax Year 2022
Lot Size 6,893 Sqft
Acres 0.1582
Property Description
What a Beautiful 2 story 3Br, 2 and half Bathroom in Cranbrook subdivision. The owner renovated the entire house. The Roof is relatetiveley eight years old, brand new floors. Large backyard with no neighbors behind. The property is close major highways, hospitals, shopping and downtown. This is a must see property.
Location
State TX
County Harris
Area 1960/Cypress Creek South
Rooms
Bedroom Description All Bedrooms Down
Other Rooms 1 Living Area, Den, Formal Dining
Master Bathroom Primary Bath: Jetted Tub, Primary Bath: Separate Shower
Interior
Heating Central Gas
Cooling Central Electric
Fireplaces Number 1
Fireplaces Type Freestanding
Exterior
Parking Features Attached Garage
Garage Spaces 2.0
Roof Type Composition
Private Pool No
Building
Lot Description Cleared
Story 1
Foundation Slab
Lot Size Range 0 Up To 1/4 Acre
Water Public Water
Structure Type Brick
New Construction No
Schools
Elementary Schools Clark Elementary School (Spring)
Middle Schools Stelle Claughton Middle School
High Schools Andy Dekaney H S
School District 48 - Spring
Others
Senior Community No
Restrictions Deed Restrictions
Tax ID 115-136-001-0011
Ownership Full Ownership
Energy Description Ceiling Fans
Acceptable Financing Cash Sale, Conventional, FHA
Tax Rate 2.5909
Disclosures Sellers Disclosure
Listing Terms Cash Sale, Conventional, FHA
Financing Cash Sale,Conventional,FHA
Special Listing Condition Sellers Disclosure
Read Less Info
Want to know what your home might be worth? Contact us for a FREE valuation!

Our team is ready to help you sell your home for the highest possible price ASAP

Bought with Designed Realty Group






