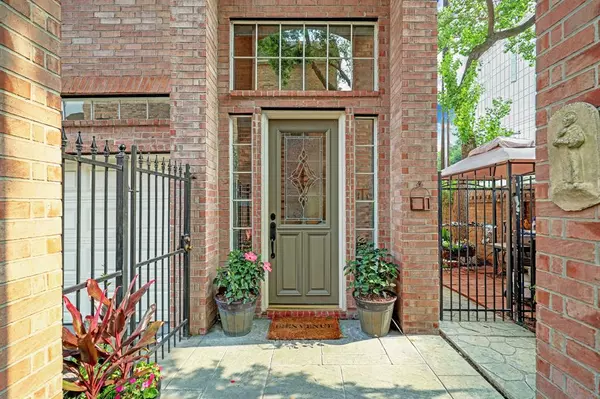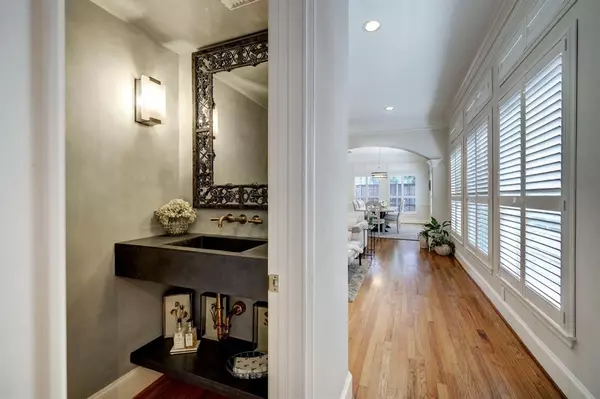$620,000
For more information regarding the value of a property, please contact us for a free consultation.
3 Beds
3.1 Baths
3,440 SqFt
SOLD DATE : 06/21/2023
Key Details
Property Type Townhouse
Sub Type Townhouse
Listing Status Sold
Purchase Type For Sale
Square Footage 3,440 sqft
Price per Sqft $180
Subdivision Park At Post Oak
MLS Listing ID 74456007
Sold Date 06/21/23
Style Contemporary/Modern,English,French,Other Style,Traditional
Bedrooms 3
Full Baths 3
Half Baths 1
HOA Fees $358/ann
Year Built 1999
Annual Tax Amount $11,601
Tax Year 2022
Lot Size 3,179 Sqft
Property Description
Lovely 3/3.5 brick townhome framed by a large oak tree and surrounded by flowering crepe myrtles. Fantastic floorplan with first-floor living, as well as additional living or office spaces on the two upper floors - Great for multi-generational living, roommates, play spaces, or work from home. Beautifully outfitted, with bright finishes and special touches, including a Segreto jewel-box half bath, hardwood floors/recent designer carpet, high ceilings, and an atrium patio and extensive windows that illuminate the home. Large decked attic (easily accessed off third-floor sitting area) could be finished into 4th bedroom. Quiet setting with professionally landscaped, private garden with shade trees - Fountain, mature azaleas, and raised garden beds for an herb garden or vegetable patch - Large enough for kids or pets to run. Located in gated community close to Galleria with easy commuter access. Elevator capable.
Location
State TX
County Harris
Area Briar Hollow
Rooms
Bedroom Description All Bedrooms Up,En-Suite Bath,Sitting Area,Walk-In Closet
Other Rooms Den, Family Room, Formal Dining, Gameroom Up, Home Office/Study, Kitchen/Dining Combo, Living Area - 1st Floor, Living Area - 2nd Floor, Living Area - 3rd Floor, Utility Room in House
Master Bathroom Half Bath, Primary Bath: Double Sinks, Primary Bath: Jetted Tub, Primary Bath: Separate Shower, Secondary Bath(s): Tub/Shower Combo, Vanity Area
Den/Bedroom Plus 4
Kitchen Breakfast Bar, Island w/ Cooktop, Pantry, Pots/Pans Drawers, Under Cabinet Lighting, Walk-in Pantry
Interior
Interior Features Alarm System - Owned, Brick Walls, Crown Molding, Formal Entry/Foyer, High Ceiling, Refrigerator Included
Heating Central Gas
Cooling Central Electric
Flooring Carpet, Wood
Fireplaces Number 1
Fireplaces Type Gaslog Fireplace
Appliance Dryer Included, Full Size, Washer Included
Dryer Utilities 1
Laundry Utility Rm in House
Exterior
Exterior Feature Back Green Space, Back Yard, Controlled Access, Fenced, Patio/Deck, Play Area, Side Green Space, Side Yard, Sprinkler System
Garage Attached Garage
Garage Spaces 2.0
Roof Type Composition
Accessibility Automatic Gate, Driveway Gate, Intercom
Private Pool No
Building
Story 3
Unit Location Cul-De-Sac,On Corner
Entry Level All Levels
Foundation Slab
Sewer Public Sewer
Water Public Water
Structure Type Brick
New Construction No
Schools
Elementary Schools School At St George Place
Middle Schools Lanier Middle School
High Schools Lamar High School (Houston)
School District 27 - Houston
Others
HOA Fee Include Cable TV,Courtesy Patrol,Grounds,Insurance,Water and Sewer
Senior Community No
Tax ID 119-345-001-0012
Ownership Full Ownership
Energy Description Ceiling Fans,Digital Program Thermostat,North/South Exposure
Acceptable Financing Cash Sale, Conventional
Tax Rate 2.2019
Disclosures Sellers Disclosure
Listing Terms Cash Sale, Conventional
Financing Cash Sale,Conventional
Special Listing Condition Sellers Disclosure
Read Less Info
Want to know what your home might be worth? Contact us for a FREE valuation!

Our team is ready to help you sell your home for the highest possible price ASAP

Bought with Keller Williams Premier Realty







