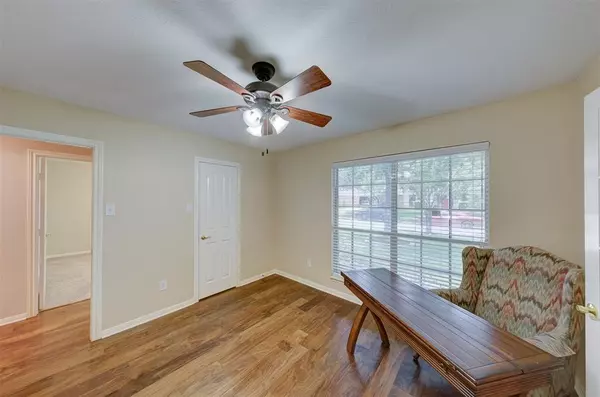$398,900
For more information regarding the value of a property, please contact us for a free consultation.
3 Beds
2 Baths
2,596 SqFt
SOLD DATE : 06/26/2023
Key Details
Property Type Single Family Home
Listing Status Sold
Purchase Type For Sale
Square Footage 2,596 sqft
Price per Sqft $159
Subdivision Oak Creek Sec 2 2001
MLS Listing ID 83583690
Sold Date 06/26/23
Style Traditional
Bedrooms 3
Full Baths 2
HOA Fees $60/ann
HOA Y/N 1
Year Built 2003
Annual Tax Amount $6,907
Tax Year 2022
Lot Size 8,800 Sqft
Acres 0.202
Property Description
Located in highly desirable Oak Creek with close proximity to I45 this one story home with amazing curb appeal offers so many upgrades. Please ask your realtor for the List. Primary with an amazing remodeled bathroom, separate shower and space manager closets. Carpets in all three bedrooms have been replaced. Office with french doors also has a walk-in closet. Hardwood floors throughout except for Kitchen which has beautiful granite counter tops and Shelf Genie installed in most cabinets. Newer dishwasher. Walk-in pantry. AC was replaced in 2016. Fence completely replaced in 2018. Leaf Filter installed in 2020 with transferable warranty. Room above garage was completed in 2019 and has AC. Sprinkler system. Over sized garage with extended porte-cochere, nice patio area and no back neighbors. Seller has bills for ALL IMPROVEMENTS. Dont miss out on the opportunity to call this beauty your home. Never flooded as per seller. LOW TAX RATE!!!
Location
State TX
County Galveston
Area League City
Rooms
Bedroom Description All Bedrooms Down,En-Suite Bath,Primary Bed - 1st Floor,Split Plan,Walk-In Closet
Other Rooms 1 Living Area, Breakfast Room, Formal Dining, Home Office/Study, Utility Room in House
Master Bathroom Primary Bath: Double Sinks, Primary Bath: Separate Shower, Primary Bath: Soaking Tub, Secondary Bath(s): Tub/Shower Combo
Den/Bedroom Plus 3
Kitchen Kitchen open to Family Room, Pantry, Pots/Pans Drawers, Under Cabinet Lighting, Walk-in Pantry
Interior
Interior Features Alarm System - Owned, Drapes/Curtains/Window Cover, Fire/Smoke Alarm, Formal Entry/Foyer, High Ceiling, Refrigerator Included
Heating Central Gas
Cooling Central Electric
Flooring Engineered Wood, Tile
Fireplaces Number 1
Fireplaces Type Gas Connections, Gaslog Fireplace
Exterior
Exterior Feature Back Green Space, Back Yard, Back Yard Fenced, Fully Fenced, Patio/Deck, Private Driveway, Sprinkler System
Parking Features Detached Garage, Oversized Garage
Garage Spaces 2.0
Garage Description Auto Garage Door Opener, Porte-Cochere
Roof Type Composition
Street Surface Concrete,Curbs,Gutters
Private Pool No
Building
Lot Description Subdivision Lot
Story 1
Foundation Slab
Lot Size Range 0 Up To 1/4 Acre
Builder Name Cervelle
Sewer Public Sewer
Water Public Water, Water District
Structure Type Brick,Cement Board
New Construction No
Schools
Elementary Schools Hall Elementary School
Middle Schools Creekside Intermediate School
High Schools Clear Springs High School
School District 9 - Clear Creek
Others
HOA Fee Include Limited Access Gates,Recreational Facilities
Senior Community No
Restrictions Deed Restrictions
Tax ID 5397-0002-0005-000
Ownership Full Ownership
Energy Description Attic Fan,Attic Vents,Ceiling Fans,Digital Program Thermostat,Solar Screens
Acceptable Financing Cash Sale, Conventional, FHA, VA
Tax Rate 1.9062
Disclosures Home Protection Plan, Sellers Disclosure
Listing Terms Cash Sale, Conventional, FHA, VA
Financing Cash Sale,Conventional,FHA,VA
Special Listing Condition Home Protection Plan, Sellers Disclosure
Read Less Info
Want to know what your home might be worth? Contact us for a FREE valuation!

Our team is ready to help you sell your home for the highest possible price ASAP

Bought with UTR TEXAS, REALTORS






