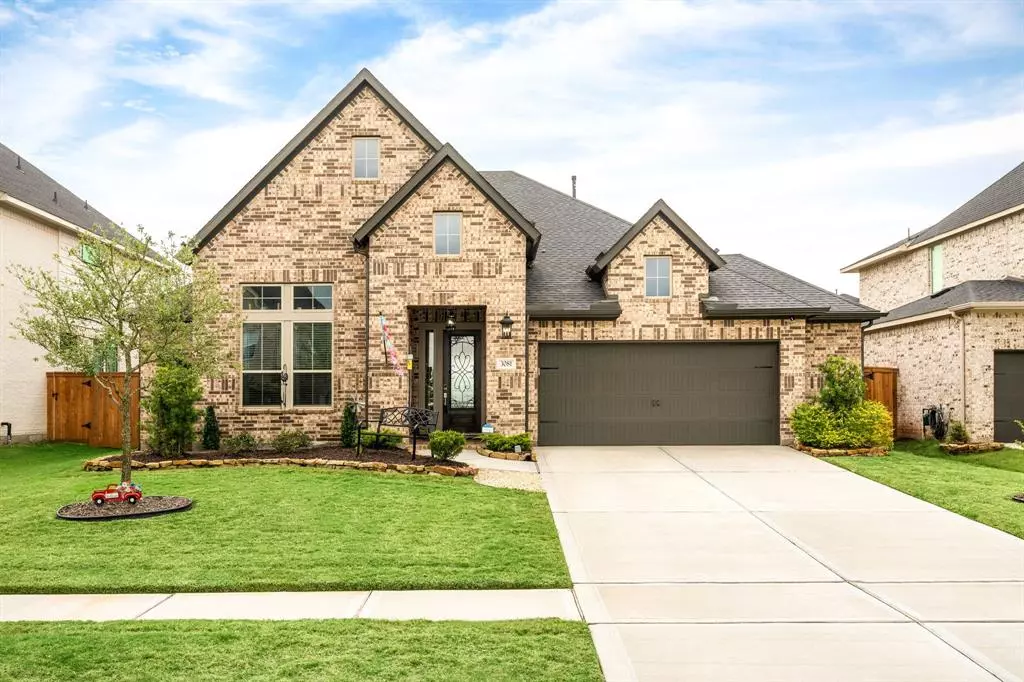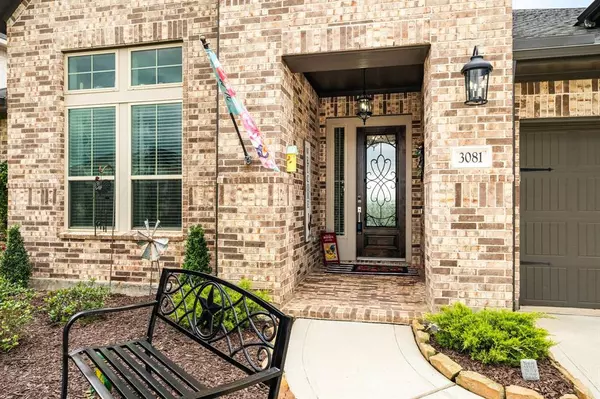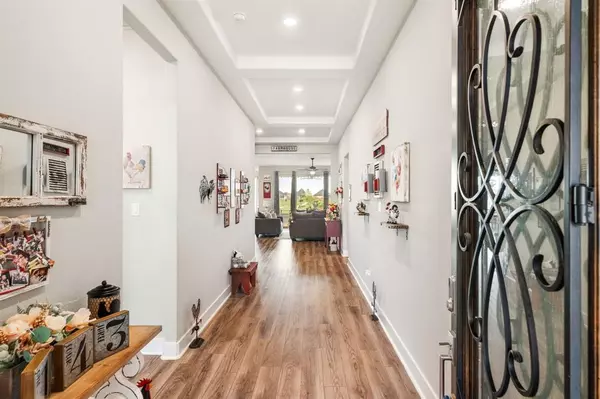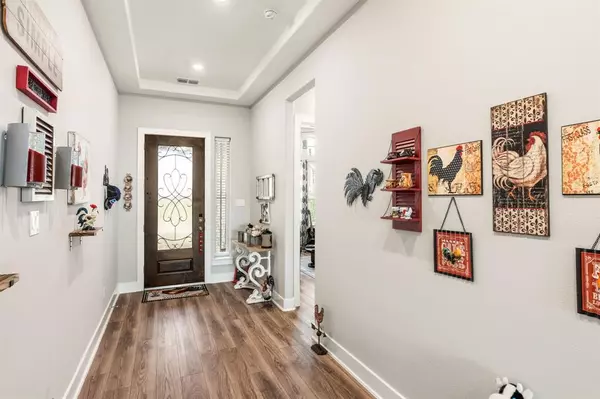$500,000
For more information regarding the value of a property, please contact us for a free consultation.
4 Beds
3 Baths
2,600 SqFt
SOLD DATE : 06/30/2023
Key Details
Property Type Single Family Home
Listing Status Sold
Purchase Type For Sale
Square Footage 2,600 sqft
Price per Sqft $186
Subdivision Lakehouse
MLS Listing ID 93965302
Sold Date 06/30/23
Style Traditional
Bedrooms 4
Full Baths 3
HOA Fees $160/ann
HOA Y/N 1
Year Built 2020
Annual Tax Amount $8,663
Tax Year 2022
Lot Size 9,601 Sqft
Acres 0.2204
Property Description
Welcome home! As you enter, you are welcomed with a high coffered ceiling, backyard view, and an architectural feel of luxury living. Open concept floor plan is great for gatherings and offers easy access to the outdoor patio and yard. Designer paint colors and contrasting cabinets will not disappoint. This floor plan also offers a convenient flex room, and tall windows that provide outdoor views and an abundance of natural light. The island kitchen is a chefs dream with counter space galore, pot filler, storage, electric cooktop, built-in oven and microwave, and a walk-in pantry. The en-suite luxury bath is beautifully designed with a soaking tub, large walk in shower, and huge walk-in closet w/custom mirror. Other features not to miss include extended 5' of garage space, full gutter system, freshly painted interior fence, natural gas stub out on large covered patio and back yard access to walking trail. You will love the views over this premium lot. Call now for your private tour!
Location
State TX
County Waller
Area Katy - Old Towne
Rooms
Bedroom Description All Bedrooms Down,En-Suite Bath,Split Plan,Walk-In Closet
Other Rooms 1 Living Area, Breakfast Room, Family Room, Home Office/Study, Living Area - 1st Floor, Utility Room in House
Master Bathroom Primary Bath: Double Sinks, Primary Bath: Separate Shower, Primary Bath: Soaking Tub, Secondary Bath(s): Double Sinks, Secondary Bath(s): Tub/Shower Combo
Den/Bedroom Plus 4
Kitchen Island w/o Cooktop, Kitchen open to Family Room, Pantry, Pot Filler, Walk-in Pantry
Interior
Interior Features Drapes/Curtains/Window Cover, Fire/Smoke Alarm, High Ceiling, Refrigerator Included
Heating Central Gas
Cooling Central Electric
Flooring Vinyl Plank
Exterior
Exterior Feature Back Yard, Back Yard Fenced, Controlled Subdivision Access, Covered Patio/Deck, Fully Fenced
Garage Attached Garage, Oversized Garage
Garage Spaces 2.0
Roof Type Composition
Street Surface Concrete,Curbs
Accessibility Automatic Gate
Private Pool No
Building
Lot Description Subdivision Lot
Story 1
Foundation Slab
Lot Size Range 0 Up To 1/4 Acre
Sewer Public Sewer
Water Public Water
Structure Type Brick
New Construction No
Schools
Elementary Schools Robertson Elementary School (Katy)
Middle Schools Haskett Junior High School
High Schools Katy High School
School District 30 - Katy
Others
HOA Fee Include Clubhouse,Grounds,Limited Access Gates,Recreational Facilities
Senior Community No
Restrictions Deed Restrictions
Tax ID 558203-002-023-000
Energy Description Ceiling Fans,Digital Program Thermostat,High-Efficiency HVAC,Tankless/On-Demand H2O Heater
Acceptable Financing Cash Sale, Conventional, FHA, Other, VA
Tax Rate 2.0161
Disclosures Exclusions, Sellers Disclosure
Listing Terms Cash Sale, Conventional, FHA, Other, VA
Financing Cash Sale,Conventional,FHA,Other,VA
Special Listing Condition Exclusions, Sellers Disclosure
Read Less Info
Want to know what your home might be worth? Contact us for a FREE valuation!

Our team is ready to help you sell your home for the highest possible price ASAP

Bought with Monarch Real Estate & Ranch







