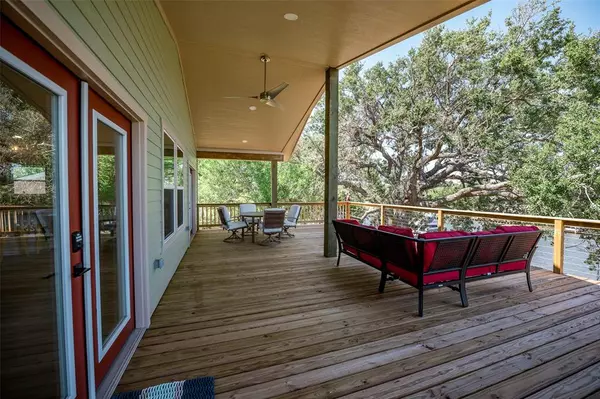$625,000
For more information regarding the value of a property, please contact us for a free consultation.
3 Beds
2 Baths
1,440 SqFt
SOLD DATE : 07/03/2023
Key Details
Property Type Single Family Home
Listing Status Sold
Purchase Type For Sale
Square Footage 1,440 sqft
Price per Sqft $417
Subdivision Caney Creek Haven Sec 1
MLS Listing ID 81759202
Sold Date 07/03/23
Style Other Style
Bedrooms 3
Full Baths 2
HOA Fees $10/ann
HOA Y/N 1
Year Built 2022
Annual Tax Amount $2,790
Tax Year 2022
Lot Size 0.425 Acres
Acres 0.425
Property Description
Like new construction home on Caney Creek that's perfect for you to start enjoying immediately. This 3 bedroom 2 bath home comes fully furnished and includes the waterfront lot next to it. Finding homes with 2 lots is becoming more and more rare in Sargent. Custom built in 2022, the home features stainless steel appliances, built in cabinets, crown molding, a large walk-in closet in primary bedroom and many other great features. The extra large half-covered patio is perfect for relaxing with your friends and family. Downstairs, there is plenty of room for yard games, outdoor dining and grilling. Inside, enjoy a spacious, fully equipped kitchen open to the living room with a fireplace and great views of the creek. Only minutes to the beach by boat or car. Fishing and crabbing are excellent in the creek. Bring your gear and catch that night’s supper. The home also has a good vacation rental history.
Just bring your clothes and start enjoying the coastal living lifestyle.
Location
State TX
County Matagorda
Rooms
Other Rooms 1 Living Area, Kitchen/Dining Combo
Kitchen Island w/o Cooktop, Kitchen open to Family Room, Pantry, Pots/Pans Drawers, Soft Closing Cabinets, Soft Closing Drawers
Interior
Interior Features Drapes/Curtains/Window Cover, Dryer Included, Fire/Smoke Alarm, High Ceiling, Refrigerator Included, Washer Included
Heating Central Electric
Cooling Central Electric
Flooring Laminate
Fireplaces Number 1
Fireplaces Type Mock Fireplace
Exterior
Exterior Feature Balcony, Covered Patio/Deck, Not Fenced, Patio/Deck, Porch
Waterfront Description Bulkhead,Riverfront
Roof Type Composition
Private Pool No
Building
Lot Description Waterfront
Story 2
Foundation On Stilts
Lot Size Range 1/4 Up to 1/2 Acre
Water Water District
Structure Type Cement Board
New Construction No
Schools
Elementary Schools Van Vleck Elementary School
Middle Schools O H Herman Middle School
High Schools Van Vleck High School
School District 134 - Van Vleck
Others
Restrictions Deed Restrictions
Tax ID 30074
Ownership Full Ownership
Energy Description Ceiling Fans,Digital Program Thermostat,Energy Star Appliances,High-Efficiency HVAC,HVAC>13 SEER,Tankless/On-Demand H2O Heater
Acceptable Financing Cash Sale, Conventional, FHA, Other, VA
Tax Rate 2.325
Disclosures Mud, Owner/Agent, Sellers Disclosure
Listing Terms Cash Sale, Conventional, FHA, Other, VA
Financing Cash Sale,Conventional,FHA,Other,VA
Special Listing Condition Mud, Owner/Agent, Sellers Disclosure
Read Less Info
Want to know what your home might be worth? Contact us for a FREE valuation!

Our team is ready to help you sell your home for the highest possible price ASAP

Bought with Elmore Land Company LLC







