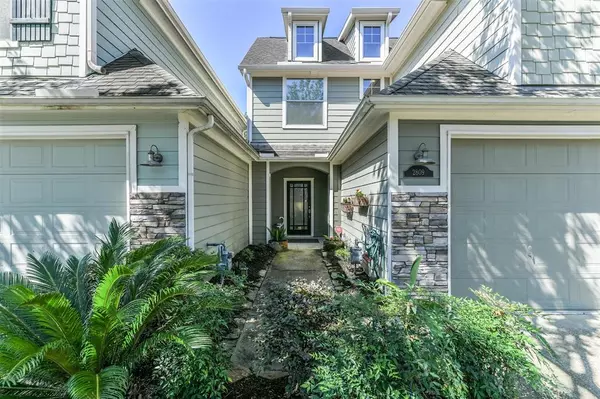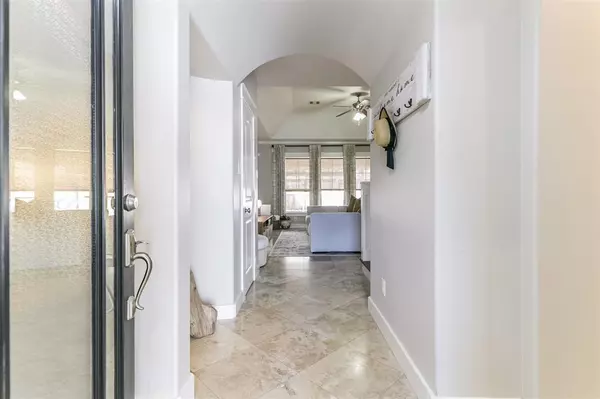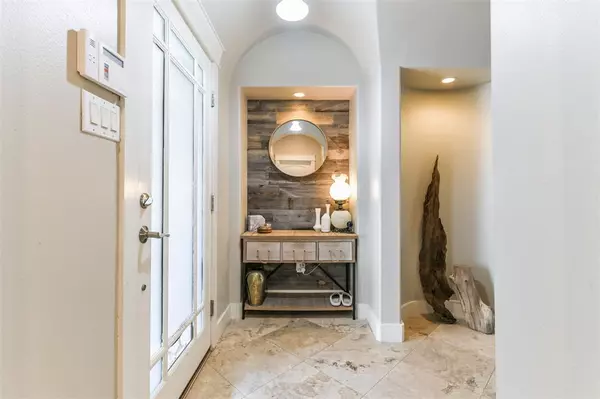$279,000
For more information regarding the value of a property, please contact us for a free consultation.
2 Beds
2.1 Baths
1,754 SqFt
SOLD DATE : 07/17/2023
Key Details
Property Type Townhouse
Sub Type Townhouse
Listing Status Sold
Purchase Type For Sale
Square Footage 1,754 sqft
Price per Sqft $165
Subdivision Seaside Village Twnhms Sub
MLS Listing ID 29967053
Sold Date 07/17/23
Style Traditional
Bedrooms 2
Full Baths 2
Half Baths 1
HOA Fees $175/mo
Year Built 2005
Annual Tax Amount $5,024
Tax Year 2022
Lot Size 3,500 Sqft
Property Description
GREAT LOCATION nestled in this small gated Seaside Village Community. This subdivision is a real gem! Come see this Cape Cod influenced style of this Seabrook community with only 49 homes in this quiet gated enclave. Enter through the front door to this meticulously kept home with high ceilings, crown molding, granite counters, beautiful cabinetry & stainless appliance package. Refrigerator, washer/dryer stay! BONUS the 82" TV & EV charger also stay! The gas range and microwave are only 2 yrs old and the A/C and washer/dryer 4 yrs. New backyard pergola & fencing. Backyard remodel in progress. Private community pool at the end of street. Across the street is a park with splash pad, sand volleyball & walking trails. Enjoy many nearby parks, marinas, shopping and waterfront restaurants. Easy access to Hwy 146, I-45 and NASA and the Kemah Boardwalk. Zoned for highly acclaimed CCISD schools. Low Monthly HOA!
Location
State TX
County Harris
Area Clear Lake Area
Rooms
Bedroom Description 2 Primary Bedrooms,All Bedrooms Up,En-Suite Bath,Walk-In Closet
Other Rooms Breakfast Room, Family Room, Utility Room in House
Master Bathroom Half Bath, Primary Bath: Double Sinks, Primary Bath: Jetted Tub, Primary Bath: Separate Shower, Secondary Bath(s): Tub/Shower Combo
Den/Bedroom Plus 2
Kitchen Kitchen open to Family Room, Pantry
Interior
Interior Features Crown Molding, Drapes/Curtains/Window Cover, Fire/Smoke Alarm, High Ceiling, Refrigerator Included
Heating Central Gas
Cooling Central Electric
Flooring Tile, Travertine, Wood
Appliance Dryer Included, Electric Dryer Connection, Gas Dryer Connections, Refrigerator, Washer Included
Dryer Utilities 1
Laundry Utility Rm in House
Exterior
Exterior Feature Fenced, Front Yard, Patio/Deck, Private Driveway, Sprinkler System
Parking Features Attached Garage
Garage Spaces 2.0
Roof Type Composition
Street Surface Concrete
Accessibility Automatic Gate
Private Pool No
Building
Faces North
Story 2
Unit Location On Street
Entry Level Levels 1 and 2
Foundation Slab
Sewer Public Sewer
Water Public Water
Structure Type Cement Board,Stone
New Construction No
Schools
Elementary Schools Bay Elementary School
Middle Schools Seabrook Intermediate School
High Schools Clear Falls High School
School District 9 - Clear Creek
Others
HOA Fee Include Exterior Building,Grounds,Limited Access Gates,Recreational Facilities
Senior Community No
Tax ID 126-111-003-0003
Ownership Full Ownership
Energy Description Ceiling Fans,High-Efficiency HVAC,Insulated/Low-E windows
Acceptable Financing Cash Sale, Conventional, FHA, VA
Tax Rate 2.1266
Disclosures Sellers Disclosure
Listing Terms Cash Sale, Conventional, FHA, VA
Financing Cash Sale,Conventional,FHA,VA
Special Listing Condition Sellers Disclosure
Read Less Info
Want to know what your home might be worth? Contact us for a FREE valuation!

Our team is ready to help you sell your home for the highest possible price ASAP

Bought with Real Broker, LLC







