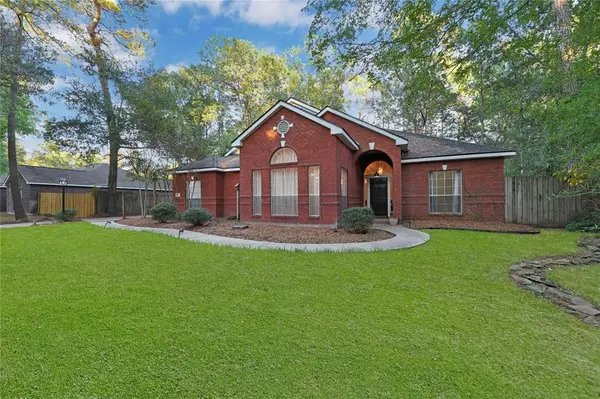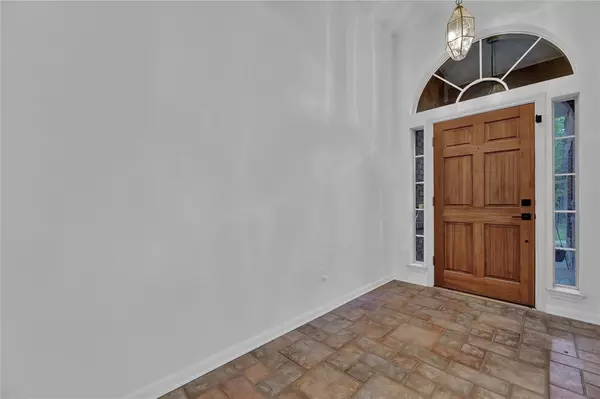$375,000
For more information regarding the value of a property, please contact us for a free consultation.
3 Beds
2 Baths
1,943 SqFt
SOLD DATE : 05/18/2023
Key Details
Property Type Single Family Home
Listing Status Sold
Purchase Type For Sale
Square Footage 1,943 sqft
Price per Sqft $190
Subdivision Westwood 03
MLS Listing ID 97899041
Sold Date 05/18/23
Style Traditional
Bedrooms 3
Full Baths 2
HOA Fees $19/ann
HOA Y/N 1
Year Built 1998
Annual Tax Amount $6,632
Tax Year 2022
Lot Size 0.459 Acres
Acres 0.4591
Property Description
Welcome to 422 McDaniel! You can enjoy the majestic pines soaring high giving this home a cozy and country feel with the convenience of all the shopping and restaurants you can think of within minutes. This 3 bedroom, 2 bathroom, one story beauty is nestled in the Westwood community. The split floorplan is ideal with the family room and newly updated kitchen, dividing the secondary bedrooms and the master bedroom. You can enjoy the updated master bath and large closet. The updated kitchen offers a functional layout to move about the kitchen and prepare meals for a family seamlessly. The kitchen opens to the family room offering an incredible entertaining experience. Stepping from the family room to the screened in porch you can enjoy those beautiful nights without having the nuisance of mosquitos. The backyard offers ample space to run and enjoy with a workshop as well as a "She-Shed". This home offers so much for everyone in the family to enjoy, make your appointment today!
Location
State TX
County Montgomery
Area Magnolia/1488 East
Rooms
Bedroom Description All Bedrooms Down,Walk-In Closet
Other Rooms 1 Living Area
Kitchen Kitchen open to Family Room
Interior
Heating Central Gas
Cooling Central Electric
Flooring Carpet, Tile
Fireplaces Number 1
Fireplaces Type Gas Connections, Gaslog Fireplace
Exterior
Exterior Feature Back Yard, Back Yard Fenced, Fully Fenced, Screened Porch, Storage Shed, Workshop
Parking Features Attached Garage
Garage Spaces 2.0
Roof Type Composition
Street Surface Asphalt
Private Pool No
Building
Lot Description Cleared, Subdivision Lot, Wooded
Story 1
Foundation Slab
Lot Size Range 1/4 Up to 1/2 Acre
Water Aerobic, Public Water
Structure Type Brick,Wood
New Construction No
Schools
Elementary Schools Tom R. Ellisor Elementary School
Middle Schools Bear Branch Junior High School
High Schools Magnolia High School
School District 36 - Magnolia
Others
Senior Community No
Restrictions Deed Restrictions
Tax ID 9495-03-23000
Acceptable Financing Cash Sale, Conventional, FHA, VA
Tax Rate 1.8587
Disclosures Sellers Disclosure
Listing Terms Cash Sale, Conventional, FHA, VA
Financing Cash Sale,Conventional,FHA,VA
Special Listing Condition Sellers Disclosure
Read Less Info
Want to know what your home might be worth? Contact us for a FREE valuation!

Our team is ready to help you sell your home for the highest possible price ASAP

Bought with Melissa Suttle, Broker






