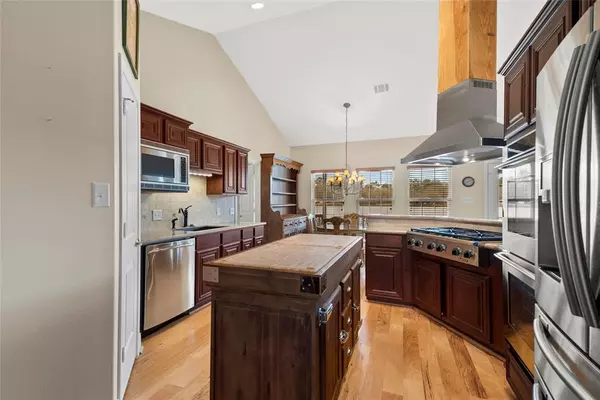$439,000
For more information regarding the value of a property, please contact us for a free consultation.
3 Beds
2 Baths
2,554 SqFt
SOLD DATE : 05/15/2023
Key Details
Property Type Single Family Home
Listing Status Sold
Purchase Type For Sale
Square Footage 2,554 sqft
Price per Sqft $154
Subdivision Westwood Shores Sec 9
MLS Listing ID 41242281
Sold Date 05/15/23
Style Traditional
Bedrooms 3
Full Baths 2
HOA Fees $209/ann
HOA Y/N 1
Year Built 2012
Annual Tax Amount $9,853
Tax Year 2022
Lot Size 0.309 Acres
Acres 0.3087
Property Description
Beautiful Lake Front Property to call home! Look no further this home has everything you are looking for! Home has all the updates Already completed! Some updates include Birch Flooring, Dacor Appliances, Updated Roof, Updated A/C, and many more. Home has been maintained and used as a vacation home for the past 10 years, however owners have used home for less than 20 times (SO Basically in New Condition). In addition to this amazing home, Westwood Shores has so many Amenities you will not even have to leave the community! Includes but not limited to 24 hour manned gate, Country Club with ninth hole bar and grill, Fitness center and so much more. This Gem truly wont last long, Want to know all the amazing details of this home, call today to schedule your personal tour!
Location
State TX
County Trinity
Area Lake Livingston Area
Rooms
Bedroom Description All Bedrooms Down
Other Rooms 1 Living Area, Family Room, Formal Dining, Home Office/Study, Kitchen/Dining Combo, Living Area - 1st Floor, Utility Room in House
Master Bathroom Primary Bath: Shower Only, Secondary Bath(s): Double Sinks, Secondary Bath(s): Tub/Shower Combo
Kitchen Kitchen open to Family Room, Pantry, Walk-in Pantry
Interior
Heating Central Gas
Cooling Central Electric
Flooring Tile, Wood
Fireplaces Number 1
Fireplaces Type Gaslog Fireplace
Exterior
Exterior Feature Exterior Gas Connection, Not Fenced, Porch, Private Tennis Court, Subdivision Tennis Court
Garage Attached/Detached Garage
Garage Spaces 2.0
Waterfront Description Lakefront
Roof Type Composition
Private Pool No
Building
Lot Description In Golf Course Community, Waterfront
Story 1
Foundation Slab
Lot Size Range 1/4 Up to 1/2 Acre
Sewer Public Sewer
Water Public Water
Structure Type Brick,Cement Board
New Construction No
Schools
Elementary Schools Lansberry Elementary School
Middle Schools Trinity Junior High School
High Schools Trinity High School (Heb)
School District 63 - Trinity
Others
HOA Fee Include Clubhouse,Limited Access Gates,Recreational Facilities
Senior Community No
Restrictions Deed Restrictions,Restricted
Tax ID 28406
Energy Description Ceiling Fans,Digital Program Thermostat
Acceptable Financing Cash Sale, Conventional, FHA, VA
Tax Rate 2.4708
Disclosures Sellers Disclosure
Listing Terms Cash Sale, Conventional, FHA, VA
Financing Cash Sale,Conventional,FHA,VA
Special Listing Condition Sellers Disclosure
Read Less Info
Want to know what your home might be worth? Contact us for a FREE valuation!

Our team is ready to help you sell your home for the highest possible price ASAP

Bought with Grand Monarch Management LP







