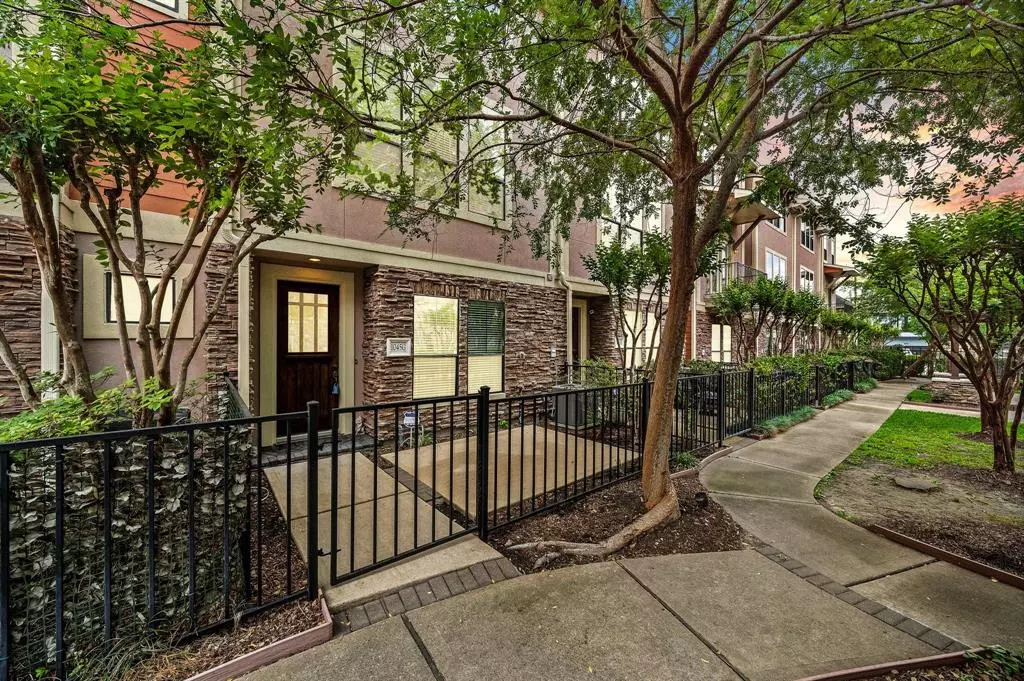$440,000
For more information regarding the value of a property, please contact us for a free consultation.
3 Beds
3 Baths
2,124 SqFt
SOLD DATE : 05/18/2023
Key Details
Property Type Townhouse
Sub Type Townhouse
Listing Status Sold
Purchase Type For Sale
Square Footage 2,124 sqft
Price per Sqft $198
Subdivision Whitaker Cottages/West 23Rd St
MLS Listing ID 64277328
Sold Date 05/18/23
Style Contemporary/Modern
Bedrooms 3
Full Baths 3
HOA Fees $197/qua
Year Built 2010
Annual Tax Amount $8,285
Tax Year 2022
Lot Size 1,510 Sqft
Property Description
Welcome to this stunning townhouse that boasts three levels of modern living. The property features three spacious bedrooms, offering plenty of room. It has beautiful engineered wood flooring, creating an inviting atmosphere throughout the open floor plan & large windows allow natural light to flood the space. The gourmet kitchen is a chef's dream, with sleek black cabinets, stainless steel appliances, and beautiful granite countertops that add a touch of elegance to the space. The kitchen flows seamlessly into the living room, creating an inviting space for family and friends to gather. On the 3rd floor, the spacious master's bedroom has an en suite bathroom, a separate walk-in closet, and a private mezzanine overlooking the neighborhood. With plush carpeting underfoot, this is the perfect retreat after a long day. Come experience all that this property has to offer and discover why it's the perfect place for you and your family.
Location
State TX
County Harris
Area Heights/Greater Heights
Rooms
Bedroom Description 1 Bedroom Down - Not Primary BR,Primary Bed - 3rd Floor
Other Rooms 1 Living Area, Formal Living, Living Area - 2nd Floor
Master Bathroom Primary Bath: Double Sinks, Primary Bath: Separate Shower, Primary Bath: Soaking Tub
Kitchen Breakfast Bar, Pantry
Interior
Interior Features 2 Staircases, Alarm System - Owned, Dry Bar, Fire/Smoke Alarm, High Ceiling, Refrigerator Included
Heating Central Gas
Cooling Central Electric
Exterior
Parking Features Attached Garage
Garage Spaces 2.0
Roof Type Composition
Private Pool No
Building
Faces West
Story 3
Entry Level Levels 1, 2 and 3
Foundation Slab
Sewer Public Sewer
Water Public Water
Structure Type Cement Board,Stucco
New Construction No
Schools
Elementary Schools Sinclair Elementary School (Houston)
Middle Schools Hamilton Middle School (Houston)
High Schools Waltrip High School
School District 27 - Houston
Others
HOA Fee Include Exterior Building,Grounds,Limited Access Gates,Water and Sewer
Senior Community No
Tax ID 128-987-001-0037
Ownership Full Ownership
Energy Description Attic Vents,Ceiling Fans,Digital Program Thermostat
Acceptable Financing Cash Sale, Conventional, FHA, VA
Tax Rate 2.2019
Disclosures Sellers Disclosure
Listing Terms Cash Sale, Conventional, FHA, VA
Financing Cash Sale,Conventional,FHA,VA
Special Listing Condition Sellers Disclosure
Read Less Info
Want to know what your home might be worth? Contact us for a FREE valuation!

Our team is ready to help you sell your home for the highest possible price ASAP

Bought with CB&A, Realtors






