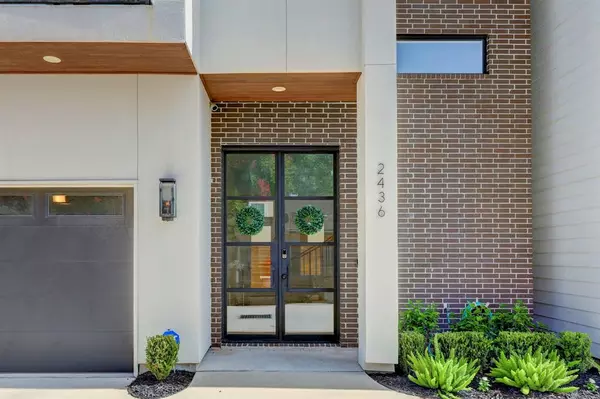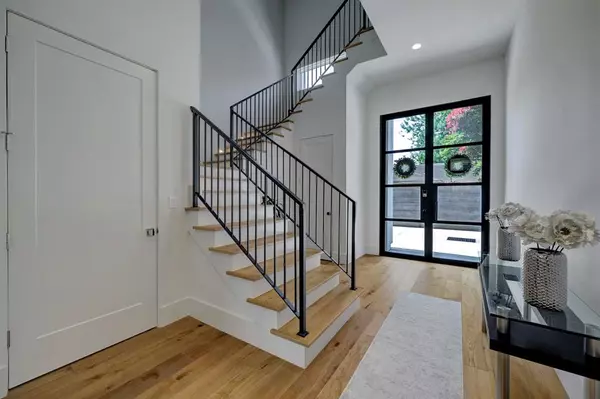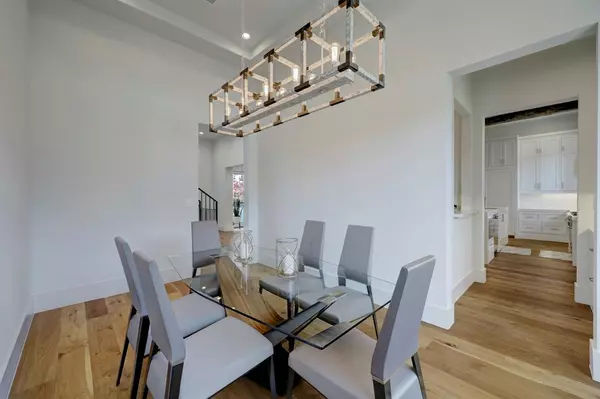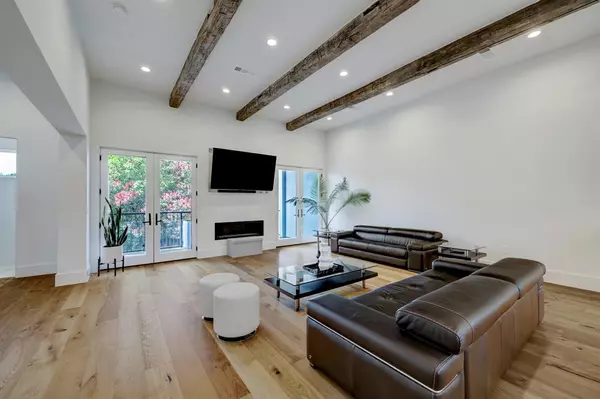$899,900
For more information regarding the value of a property, please contact us for a free consultation.
4 Beds
4.1 Baths
3,706 SqFt
SOLD DATE : 05/26/2023
Key Details
Property Type Single Family Home
Listing Status Sold
Purchase Type For Sale
Square Footage 3,706 sqft
Price per Sqft $239
Subdivision Westhaven Estates Sec 1
MLS Listing ID 61994313
Sold Date 05/26/23
Style Contemporary/Modern
Bedrooms 4
Full Baths 4
Half Baths 1
Year Built 2019
Annual Tax Amount $18,515
Tax Year 2021
Lot Size 2,704 Sqft
Property Description
Welcome to this stunning modern home in the Galleria neighborhood. The thoughtful floor plan
features 4 bedrooms, 4.5 bathrooms, study, and so much more! Top of the line finishes include
wood floors, quartzite countertops, and Thermador appliances. Situated on a quiet yet
convenient street, the unmatched location is just minutes from the Galleria shopping and
entertainment with easy access to major highways I-10 and 610. Schedule a tour today!
Location
State TX
County Harris
Area Galleria
Rooms
Bedroom Description 1 Bedroom Down - Not Primary BR,En-Suite Bath,Primary Bed - 3rd Floor,Walk-In Closet
Other Rooms Family Room, Formal Dining, Home Office/Study, Kitchen/Dining Combo, Living Area - 2nd Floor, Living/Dining Combo, Utility Room in House
Master Bathroom Half Bath, Primary Bath: Double Sinks, Primary Bath: Separate Shower
Den/Bedroom Plus 5
Kitchen Island w/o Cooktop, Kitchen open to Family Room, Pot Filler, Second Sink, Soft Closing Cabinets, Under Cabinet Lighting, Walk-in Pantry
Interior
Interior Features Alarm System - Owned, Atrium, Balcony, Dry Bar, Elevator Shaft, Fire/Smoke Alarm, High Ceiling, Refrigerator Included, Wet Bar, Wired for Sound
Heating Central Gas, Heat Pump
Cooling Central Electric
Flooring Tile, Wood
Fireplaces Number 1
Fireplaces Type Gaslog Fireplace
Exterior
Exterior Feature Covered Patio/Deck, Outdoor Kitchen, Patio/Deck
Garage Attached Garage
Garage Spaces 2.0
Roof Type Composition
Street Surface Concrete
Private Pool No
Building
Lot Description Subdivision Lot
Faces South
Story 3
Foundation Slab
Lot Size Range 0 Up To 1/4 Acre
Sewer Public Sewer
Water Public Water
Structure Type Cement Board,Stucco
New Construction No
Schools
Elementary Schools Briargrove Elementary School
Middle Schools Tanglewood Middle School
High Schools Wisdom High School
School District 27 - Houston
Others
Senior Community No
Restrictions Deed Restrictions
Tax ID 076-179-031-0002
Ownership Full Ownership
Energy Description Attic Vents,Ceiling Fans,Digital Program Thermostat,Energy Star Appliances,Energy Star/CFL/LED Lights,Energy Star/Reflective Roof,High-Efficiency HVAC,HVAC>13 SEER,Insulated/Low-E windows,Insulation - Spray-Foam,Tankless/On-Demand H2O Heater
Acceptable Financing Cash Sale, Conventional
Tax Rate 2.3307
Disclosures Sellers Disclosure
Green/Energy Cert Energy Star Qualified Home
Listing Terms Cash Sale, Conventional
Financing Cash Sale,Conventional
Special Listing Condition Sellers Disclosure
Read Less Info
Want to know what your home might be worth? Contact us for a FREE valuation!

Our team is ready to help you sell your home for the highest possible price ASAP

Bought with REALM Real Estate Professionals - Galleria







