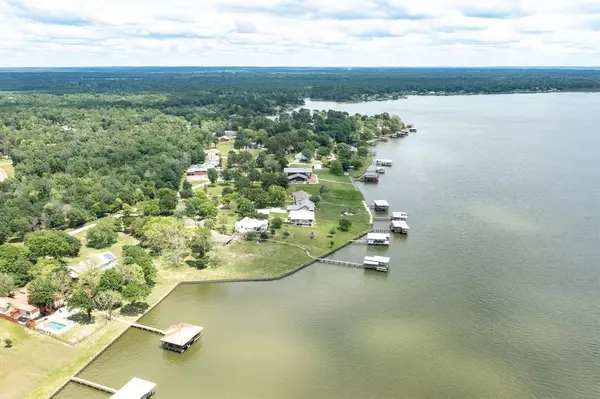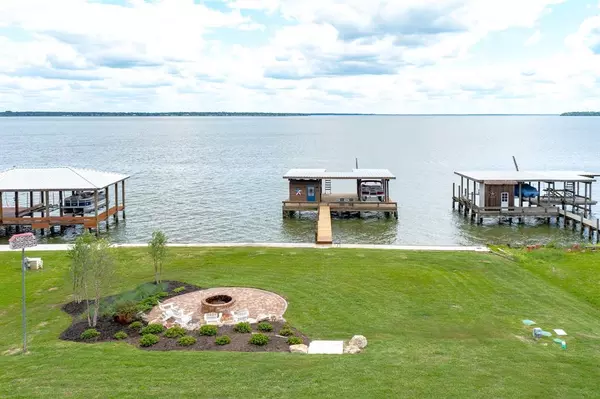$825,000
For more information regarding the value of a property, please contact us for a free consultation.
4 Beds
3 Baths
3,369 SqFt
SOLD DATE : 06/01/2023
Key Details
Property Type Single Family Home
Listing Status Sold
Purchase Type For Sale
Square Footage 3,369 sqft
Price per Sqft $231
Subdivision The Oaks
MLS Listing ID 59632425
Sold Date 06/01/23
Style Traditional
Bedrooms 4
Full Baths 3
Year Built 1995
Annual Tax Amount $8,294
Tax Year 2022
Lot Size 0.937 Acres
Acres 0.937
Property Description
Magnificent Waterfront Lakehome on approx One Acre w/Two Living Areas and 100' Steel Bulkhead in Premier Area of Lake Livingston! Completely and Impressively Renovated. Sits off the road w/Concrete Driveway leading the way to this 4-5Bedrooms/3 Full Baths/2 Car Garage. Stunning Entry - Wall of Windows to Open Lake Views, Open Concept - Vaulted Ceiling Living w/Stone Corner Fireplace. Fabulous Kitchen-Huge Island w/Breakfast Bar, All New Cabinets, Granite, Stainless Appls. Split Floorplan. Master w/Walk-In Tile Shower. Ground Floor-2Bedrms, 2 Full Baths, Living/Kitchen Dining and Garage. Full Walkout Basement w/ 2nd Living - 2 Bedrms/1 Full Bath plus Kitchenette, Den w/ Stone Corner Fireplace, Workshop or Game Room. Ideal for multiple Families or Entertaining. Two Irresistible Porches extending width across back for full open views of Pine Island-Party on! Boathouse recently restructured. Water Purification and Filtration Osmosis System. 2 A/C Units. Generac 20 KW Generator Whole House.
Location
State TX
County Polk
Area Lake Livingston Area
Rooms
Bedroom Description 2 Bedrooms Down,Primary Bed - 1st Floor,Split Plan,Walk-In Closet
Other Rooms Basement, Family Room, Kitchen/Dining Combo, Living Area - 1st Floor, Living Area - 2nd Floor, Utility Room in House
Den/Bedroom Plus 5
Kitchen Breakfast Bar, Island w/o Cooktop, Kitchen open to Family Room
Interior
Interior Features Drapes/Curtains/Window Cover, High Ceiling
Heating Central Electric
Cooling Central Electric
Fireplaces Number 2
Fireplaces Type Gaslog Fireplace, Wood Burning Fireplace
Exterior
Garage Attached Garage
Garage Spaces 2.0
Garage Description Additional Parking, Auto Garage Door Opener, Boat Parking, Double-Wide Driveway, Workshop
Waterfront Description Lake View,Lakefront
Roof Type Composition
Private Pool No
Building
Lot Description Cleared, Water View, Waterfront
Story 2
Foundation Slab
Lot Size Range 1/2 Up to 1 Acre
Sewer Other Water/Sewer
Water Other Water/Sewer, Public Water
Structure Type Brick
New Construction No
Schools
Elementary Schools Lisd Open Enroll
Middle Schools Livingston Junior High School
High Schools Livingston High School
School District 103 - Livingston
Others
Restrictions Deed Restrictions
Tax ID O0450-0003-00
Energy Description Ceiling Fans,Insulated Doors,Insulated/Low-E windows
Acceptable Financing Cash Sale, Conventional, FHA
Tax Rate 1.742
Disclosures Sellers Disclosure
Listing Terms Cash Sale, Conventional, FHA
Financing Cash Sale,Conventional,FHA
Special Listing Condition Sellers Disclosure
Read Less Info
Want to know what your home might be worth? Contact us for a FREE valuation!

Our team is ready to help you sell your home for the highest possible price ASAP

Bought with Keller Williams Realty







