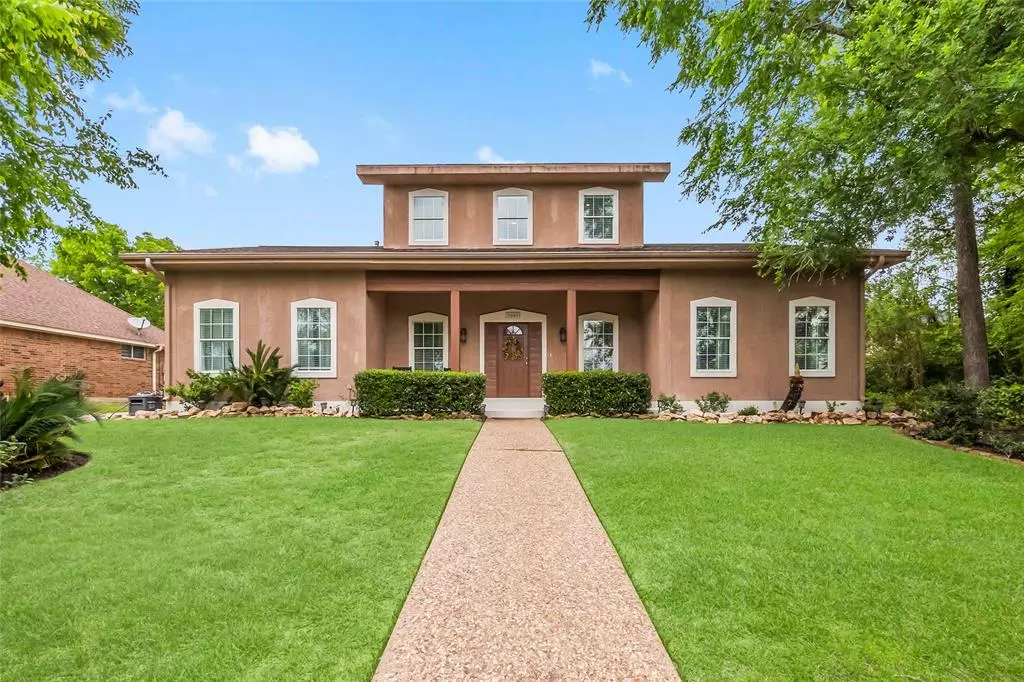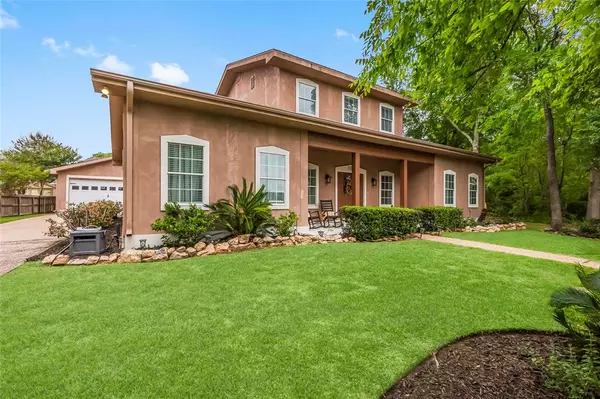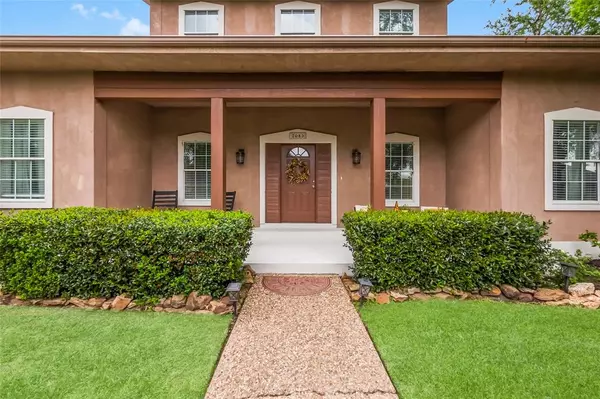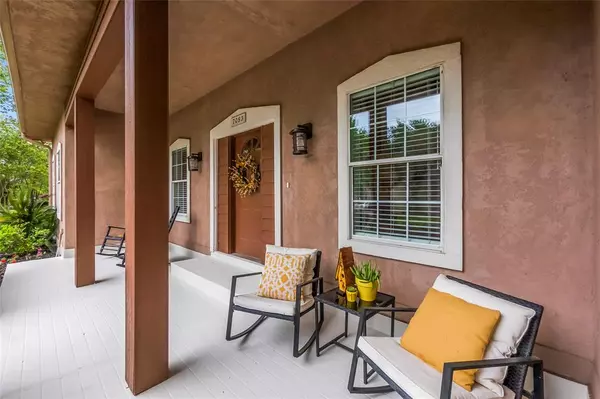$450,000
For more information regarding the value of a property, please contact us for a free consultation.
3 Beds
2.1 Baths
2,592 SqFt
SOLD DATE : 06/08/2023
Key Details
Property Type Single Family Home
Listing Status Sold
Purchase Type For Sale
Square Footage 2,592 sqft
Price per Sqft $167
Subdivision Seven Coves 01
MLS Listing ID 19047466
Sold Date 06/08/23
Style Other Style,Traditional
Bedrooms 3
Full Baths 2
Half Baths 1
HOA Fees $43/ann
HOA Y/N 1
Year Built 1997
Annual Tax Amount $5,465
Tax Year 2022
Lot Size 9,919 Sqft
Acres 0.2277
Property Description
WELCOME HOME to SEVEN COVES! This gorgeous lakeview home has been renovated with new floors, granite countertops, kitchen cabinets, ceiling fans, light fixtures, tile in upstairs shower, new hot water heater....updates too numerous to mention! Both AC units are 3 years old and roof replaced 3 years ago. The garage is detached and a massive size of 950 SF - ready to be made into a workshop. Beautiful sparkling pool with spa was built two years along with deck, pergola and privacy fence and wrought iron fencing. A true backyard paradise! House and garage were built with metal beams..this house is affectionately nicknamed "The Hurricane House".
This lake community offers many amenities including boat launch, pool, tennis/pickle ball courts, basketball court, playground, fishing pier and clubhouse overlooking beautiful Lake Conroe.
Location
State TX
County Montgomery
Area Lake Conroe Area
Rooms
Bedroom Description Primary Bed - 1st Floor,Sitting Area,Walk-In Closet
Other Rooms Breakfast Room, Family Room, Formal Dining, Formal Living, Living Area - 1st Floor
Master Bathroom Hollywood Bath, Primary Bath: Jetted Tub, Primary Bath: Separate Shower, Secondary Bath(s): Tub/Shower Combo
Den/Bedroom Plus 3
Kitchen Breakfast Bar, Island w/ Cooktop, Kitchen open to Family Room, Pantry
Interior
Interior Features High Ceiling, Steel Beams
Heating Central Gas
Cooling Central Electric
Flooring Carpet, Laminate
Exterior
Exterior Feature Back Yard Fenced, Covered Patio/Deck, Fully Fenced, Spa/Hot Tub
Parking Features Detached Garage, Oversized Garage
Garage Spaces 3.0
Garage Description Additional Parking, Auto Garage Door Opener
Pool Gunite, Heated
Waterfront Description Lake View
Roof Type Composition
Street Surface Concrete
Private Pool Yes
Building
Lot Description Subdivision Lot, Water View
Story 2
Foundation Slab
Lot Size Range 0 Up To 1/4 Acre
Sewer Public Sewer
Water Public Water
Structure Type Cement Board
New Construction No
Schools
Elementary Schools W. Lloyd Meador Elementary School
Middle Schools Robert P. Brabham Middle School
High Schools Willis High School
School District 56 - Willis
Others
HOA Fee Include Recreational Facilities
Senior Community No
Restrictions Deed Restrictions
Tax ID 8625-01-16800
Ownership Full Ownership
Acceptable Financing Cash Sale, Conventional
Tax Rate 2.2421
Disclosures Mud, Sellers Disclosure
Listing Terms Cash Sale, Conventional
Financing Cash Sale,Conventional
Special Listing Condition Mud, Sellers Disclosure
Read Less Info
Want to know what your home might be worth? Contact us for a FREE valuation!

Our team is ready to help you sell your home for the highest possible price ASAP

Bought with Texas United Realty







