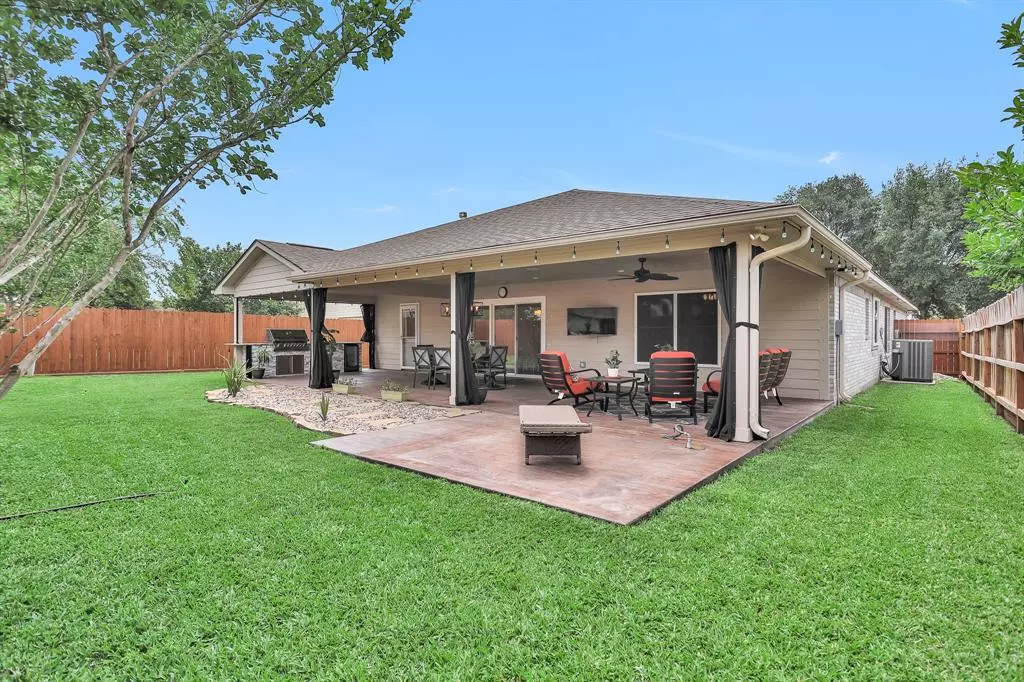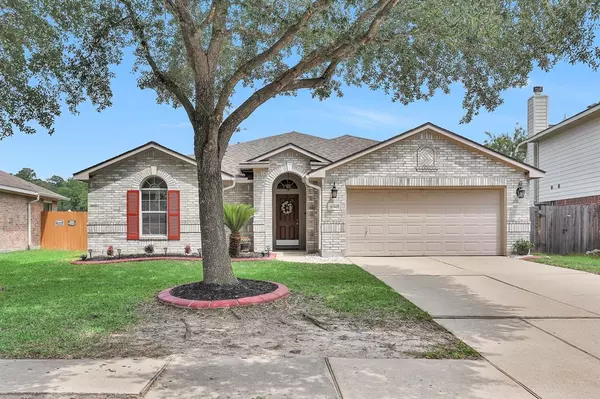$375,000
For more information regarding the value of a property, please contact us for a free consultation.
3 Beds
2 Baths
2,396 SqFt
SOLD DATE : 06/16/2023
Key Details
Property Type Single Family Home
Listing Status Sold
Purchase Type For Sale
Square Footage 2,396 sqft
Price per Sqft $158
Subdivision Imperial Oaks Park
MLS Listing ID 68598849
Sold Date 06/16/23
Style Traditional
Bedrooms 3
Full Baths 2
HOA Fees $45/ann
HOA Y/N 1
Year Built 2003
Annual Tax Amount $6,366
Tax Year 2022
Lot Size 7,639 Sqft
Acres 0.1754
Property Description
This charming SFR home located in Imperial Oaks is a must-see! Boasting 3/4-2-2, this home offers a spacious living area with a cozy wood fireplace & high ceilings upon entry. What sets this home apart is RO water filtration system that ensures clean and pure water for all your daily needs, with no carpet throughout, the updated kitchen features SS appliances, a kitchen island, & an inviting dining area with natural light & sliding glass doors. The master suite is complete with a large walk-in closet and an en suite bathroom that boasts a Whirlpool soaking tub, dual vanities, & a separate shower. There are two other generously sized bedrooms. The backyard is ideal for entertaining, featuring a covered patio, grill, mini fridge, and enclosed mosquito blinds. Located near The Woodlands, shops, restaurants, and parks. Don't miss out on this incredible opportunity to call it home. The washer, dryer, and fridge will stay with the house, making this a truly move-in ready property.
Location
State TX
County Montgomery
Area Spring Northeast
Rooms
Bedroom Description All Bedrooms Down,Split Plan
Other Rooms 1 Living Area, Breakfast Room, Formal Dining, Home Office/Study, Living Area - 1st Floor, Utility Room in House
Master Bathroom Primary Bath: Double Sinks, Primary Bath: Separate Shower, Primary Bath: Soaking Tub, Secondary Bath(s): Tub/Shower Combo, Vanity Area
Den/Bedroom Plus 4
Kitchen Breakfast Bar, Island w/o Cooktop, Kitchen open to Family Room, Walk-in Pantry
Interior
Interior Features Drapes/Curtains/Window Cover, Dryer Included, High Ceiling, Refrigerator Included, Split Level, Washer Included
Heating Central Gas
Cooling Central Electric
Flooring Engineered Wood
Fireplaces Number 1
Fireplaces Type Gas Connections
Exterior
Garage Attached Garage
Garage Spaces 2.0
Roof Type Composition
Street Surface Concrete,Gutters
Private Pool No
Building
Lot Description Subdivision Lot
Faces East,South
Story 1
Foundation Slab
Lot Size Range 0 Up To 1/4 Acre
Sewer Public Sewer
Water Public Water
Structure Type Brick,Cement Board
New Construction No
Schools
Elementary Schools Kaufman Elementary School
Middle Schools Irons Junior High School
High Schools Oak Ridge High School
School District 11 - Conroe
Others
Senior Community No
Restrictions Deed Restrictions,Restricted
Tax ID 6121-05-13900
Energy Description Ceiling Fans,Digital Program Thermostat
Acceptable Financing Conventional, FHA, VA
Tax Rate 2.3061
Disclosures Sellers Disclosure
Listing Terms Conventional, FHA, VA
Financing Conventional,FHA,VA
Special Listing Condition Sellers Disclosure
Read Less Info
Want to know what your home might be worth? Contact us for a FREE valuation!

Our team is ready to help you sell your home for the highest possible price ASAP

Bought with TWG Realty







