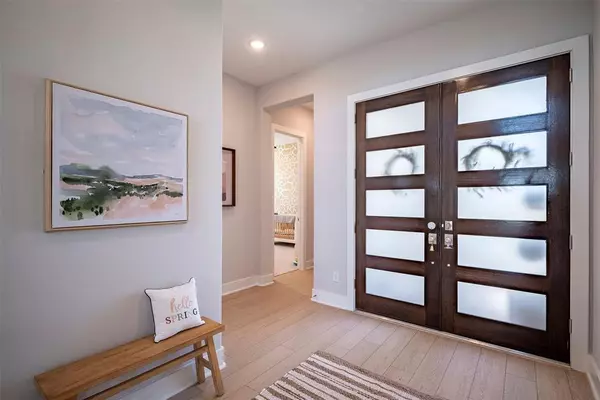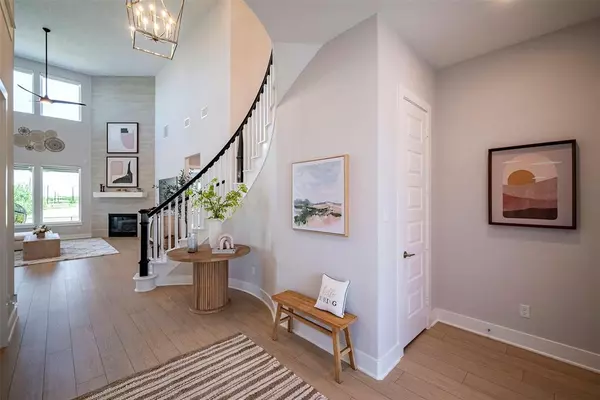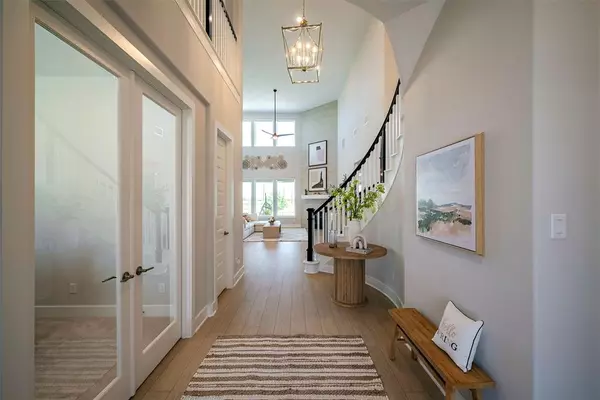$949,000
For more information regarding the value of a property, please contact us for a free consultation.
5 Beds
4.1 Baths
4,159 SqFt
SOLD DATE : 07/18/2023
Key Details
Property Type Single Family Home
Listing Status Sold
Purchase Type For Sale
Square Footage 4,159 sqft
Price per Sqft $230
Subdivision Lakehouse
MLS Listing ID 81666222
Sold Date 07/18/23
Style Contemporary/Modern,Other Style
Bedrooms 5
Full Baths 4
Half Baths 1
HOA Fees $133/ann
HOA Y/N 1
Year Built 2022
Annual Tax Amount $1,314
Tax Year 2022
Lot Size 0.352 Acres
Acres 0.352
Property Description
LOW TAX RATE!! LAKE VIEW!! Gorgeous SNYDER two-story plan is discontinued, so if you're looking for this beautiful plan, this will be your last chance.Located on 80s lot size. Included in the over 4,159 square feet, there are 5 bedrooms and 4.5 baths, a game room, home office and a media room. The kitchen, complete with stainless steel CAFE appliances, soft closed for all the drawers, upgraded pan and pot drawers, and double ovens, opens to the casual dining area and family room, which make this perfect for entertaining. Beautiful LAKEVIEW looks through out the house. This plan features a curved staircase with high ceilings. Make your way from the dining to the spacious outdoor extended covered patio and enjoy a meal while catching the sunset on the Lakeview. Relax in the primary suite with a bathtub and lovely, natural light. Head upstairs to the and battle out over your favorite board game in the game room and have a movie night with family on the media room. Make this your new home!
Location
State TX
County Waller
Area Katy - Old Towne
Rooms
Bedroom Description 2 Bedrooms Down,Primary Bed - 1st Floor,Walk-In Closet
Other Rooms 1 Living Area, Family Room, Formal Dining, Gameroom Up, Home Office/Study, Kitchen/Dining Combo, Living Area - 1st Floor, Living/Dining Combo, Media, Utility Room in House
Master Bathroom Half Bath, Primary Bath: Double Sinks
Kitchen Island w/ Cooktop, Kitchen open to Family Room, Pantry, Soft Closing Drawers, Under Cabinet Lighting, Walk-in Pantry
Interior
Interior Features Drapes/Curtains/Window Cover, Fire/Smoke Alarm, High Ceiling
Heating Central Electric, Central Gas
Cooling Central Electric, Central Gas
Flooring Wood
Fireplaces Number 1
Fireplaces Type Gas Connections
Exterior
Exterior Feature Back Yard, Covered Patio/Deck, Fully Fenced, Patio/Deck
Garage Attached Garage
Garage Spaces 3.0
Garage Description Double-Wide Driveway
Waterfront Description Lake View
Roof Type Composition
Accessibility Automatic Gate
Private Pool No
Building
Lot Description Subdivision Lot, Water View
Story 2
Foundation Slab
Lot Size Range 1/4 Up to 1/2 Acre
Builder Name Tri Pointes Homes
Sewer Public Sewer
Water Public Water
Structure Type Brick,Stone,Stucco
New Construction No
Schools
Elementary Schools Robertson Elementary School (Katy)
Middle Schools Haskett Junior High School
High Schools Katy High School
School District 30 - Katy
Others
HOA Fee Include Clubhouse,Grounds,Limited Access Gates,Recreational Facilities
Senior Community No
Restrictions Deed Restrictions
Tax ID 558204-002-036-000
Ownership Full Ownership
Energy Description Attic Fan,Attic Vents,Ceiling Fans
Tax Rate 2.0161
Disclosures Sellers Disclosure
Special Listing Condition Sellers Disclosure
Read Less Info
Want to know what your home might be worth? Contact us for a FREE valuation!

Our team is ready to help you sell your home for the highest possible price ASAP

Bought with Sprout Realty







