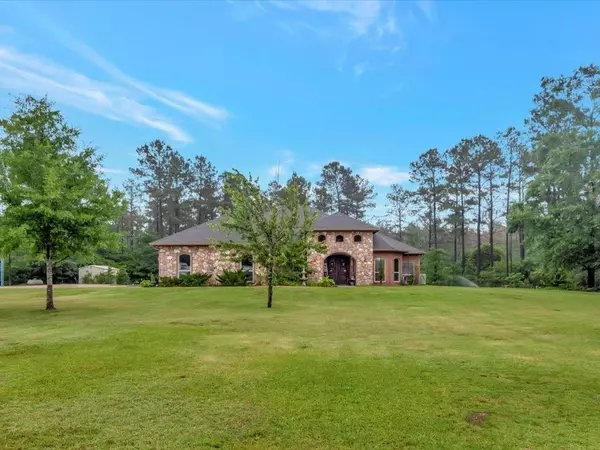$585,000
For more information regarding the value of a property, please contact us for a free consultation.
3 Beds
3 Baths
2,709 SqFt
SOLD DATE : 07/17/2023
Key Details
Property Type Single Family Home
Listing Status Sold
Purchase Type For Sale
Square Footage 2,709 sqft
Price per Sqft $208
Subdivision West Wood Bend Sub Ph 2
MLS Listing ID 66758677
Sold Date 07/17/23
Style Ranch
Bedrooms 3
Full Baths 3
Year Built 2010
Annual Tax Amount $7,742
Tax Year 2022
Lot Size 2.690 Acres
Acres 2.69
Property Description
Located on a couple acres, 176 Amber Wood is a hidden jewel ready to be yours. Incredible inside and out, it is the perfect combination of tranquility and entertainment possibilities whether hosting in the open downstairs floorplan or enjoying a quiet night in the pool and hot tub. The top notch Hudson ISD school district and with local entertainment options this house has it all locally and on the home front. The elegant kitchen opens to a hardwood livingroom and foyer with lots of space. The master bedroom is a beauty, with an incredible bathroom with both stand up shower and garden tub separate. Outside you have a 3 car garage and in the backyard you have an amazing covered patio and bar to watch the game while everyone enjoys the pool. This property is an absolute must see!
Location
State TX
County Angelina
Area Angelina County
Rooms
Bedroom Description All Bedrooms Down,Primary Bed - 1st Floor,Walk-In Closet
Other Rooms 1 Living Area, Breakfast Room, Formal Dining, Home Office/Study, Media, Utility Room in House
Master Bathroom Primary Bath: Separate Shower, Primary Bath: Soaking Tub
Kitchen Island w/o Cooktop, Pantry, Walk-in Pantry
Interior
Interior Features Crown Molding, High Ceiling, Wet Bar
Heating Central Electric
Cooling Central Electric
Flooring Carpet, Concrete, Wood
Fireplaces Number 2
Exterior
Exterior Feature Back Yard, Back Yard Fenced, Covered Patio/Deck, Spa/Hot Tub
Garage Attached Garage, Oversized Garage
Garage Spaces 3.0
Pool In Ground
Roof Type Composition
Private Pool Yes
Building
Lot Description Wooded
Story 1
Foundation Slab
Lot Size Range 2 Up to 5 Acres
Sewer Septic Tank
Structure Type Brick,Stone
New Construction No
Schools
Elementary Schools W.H. Bonner Elementary School
Middle Schools Hudson Middle School (Hudson)
High Schools Hudson High School
School District 262 - Hudson
Others
Senior Community No
Restrictions No Restrictions
Tax ID 114608
Energy Description Ceiling Fans
Acceptable Financing Cash Sale, Conventional, FHA, USDA Loan, VA
Tax Rate 1.6824
Disclosures Sellers Disclosure
Listing Terms Cash Sale, Conventional, FHA, USDA Loan, VA
Financing Cash Sale,Conventional,FHA,USDA Loan,VA
Special Listing Condition Sellers Disclosure
Read Less Info
Want to know what your home might be worth? Contact us for a FREE valuation!

Our team is ready to help you sell your home for the highest possible price ASAP

Bought with Buchanan Realty







