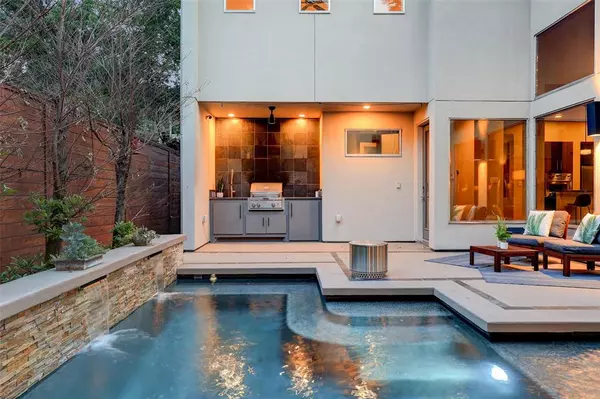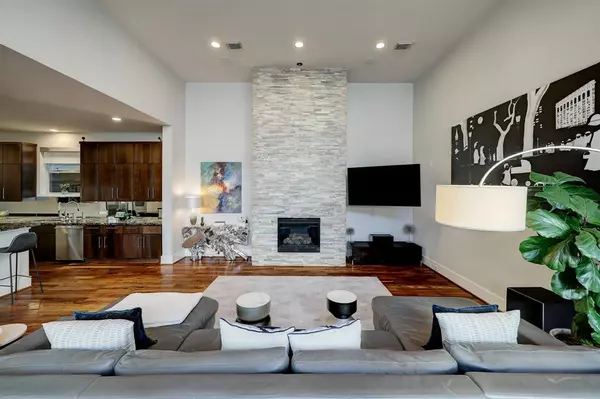$1,250,000
For more information regarding the value of a property, please contact us for a free consultation.
4 Beds
3.1 Baths
3,857 SqFt
SOLD DATE : 08/07/2023
Key Details
Property Type Single Family Home
Listing Status Sold
Purchase Type For Sale
Square Footage 3,857 sqft
Price per Sqft $309
Subdivision Rice Military/Washington Corridor
MLS Listing ID 23484465
Sold Date 08/07/23
Style Contemporary/Modern
Bedrooms 4
Full Baths 3
Half Baths 1
Year Built 2007
Annual Tax Amount $22,027
Tax Year 2022
Lot Size 5,000 Sqft
Acres 0.1148
Property Description
Absolutely stunning soft contemporary home located in the sought-after Memorial Park area. Steps away from dining, parks, jog & bike trails, golf courses and more. Incredible high-end designer finishes include wide plank Brazilian walnut floors, exotic Marinachi granite, stacked stone fireplace, art lighting & more. Gathering kitchen with breakfast bar seating opens on each side to the dining room and living room. The expansive 1st floor Primary suite opens to pool area & outdoor kitchen. The heated pool can be seen from almost everywhere in the home and offers beautiful water features, umbrella holder and accent lighting. Additional green space at the rear of the home with low-maintenance artificial turf. Great for entertaining - Open floorplan, high ceilings, gameroom & surround sound. Shows beautifully!
Location
State TX
County Harris
Area Rice Military/Washington Corridor
Rooms
Bedroom Description En-Suite Bath,Primary Bed - 1st Floor,Sitting Area,Split Plan,Walk-In Closet
Other Rooms Formal Dining, Home Office/Study, Living Area - 1st Floor, Loft, Utility Room in House
Master Bathroom Half Bath, Primary Bath: Double Sinks, Primary Bath: Separate Shower, Primary Bath: Soaking Tub, Secondary Bath(s): Tub/Shower Combo
Den/Bedroom Plus 4
Kitchen Breakfast Bar, Island w/ Cooktop, Kitchen open to Family Room, Pantry, Pots/Pans Drawers, Under Cabinet Lighting
Interior
Interior Features Fire/Smoke Alarm, High Ceiling, Refrigerator Included, Wet Bar, Wired for Sound
Heating Central Gas
Cooling Central Electric
Flooring Carpet, Tile, Wood
Fireplaces Number 1
Fireplaces Type Gaslog Fireplace
Exterior
Exterior Feature Artificial Turf, Back Yard, Back Yard Fenced, Covered Patio/Deck, Exterior Gas Connection, Mosquito Control System, Outdoor Kitchen, Patio/Deck, Private Driveway, Sprinkler System
Parking Features Attached Garage
Garage Spaces 2.0
Garage Description Auto Garage Door Opener, Double-Wide Driveway, EV Charging Station
Pool Heated, In Ground
Roof Type Composition
Street Surface Concrete
Private Pool Yes
Building
Lot Description Subdivision Lot
Faces South
Story 2
Foundation Slab
Lot Size Range 0 Up To 1/4 Acre
Sewer Public Sewer
Water Public Water
Structure Type Stucco
New Construction No
Schools
Elementary Schools Memorial Elementary School (Houston)
Middle Schools Hogg Middle School (Houston)
High Schools Heights High School
School District 27 - Houston
Others
Senior Community No
Restrictions Deed Restrictions
Tax ID 007-198-000-0012
Energy Description Ceiling Fans,Digital Program Thermostat,Energy Star/CFL/LED Lights,Radiant Attic Barrier
Acceptable Financing Cash Sale, Conventional
Tax Rate 2.2019
Disclosures Sellers Disclosure
Listing Terms Cash Sale, Conventional
Financing Cash Sale,Conventional
Special Listing Condition Sellers Disclosure
Read Less Info
Want to know what your home might be worth? Contact us for a FREE valuation!

Our team is ready to help you sell your home for the highest possible price ASAP

Bought with Erwing Realty






