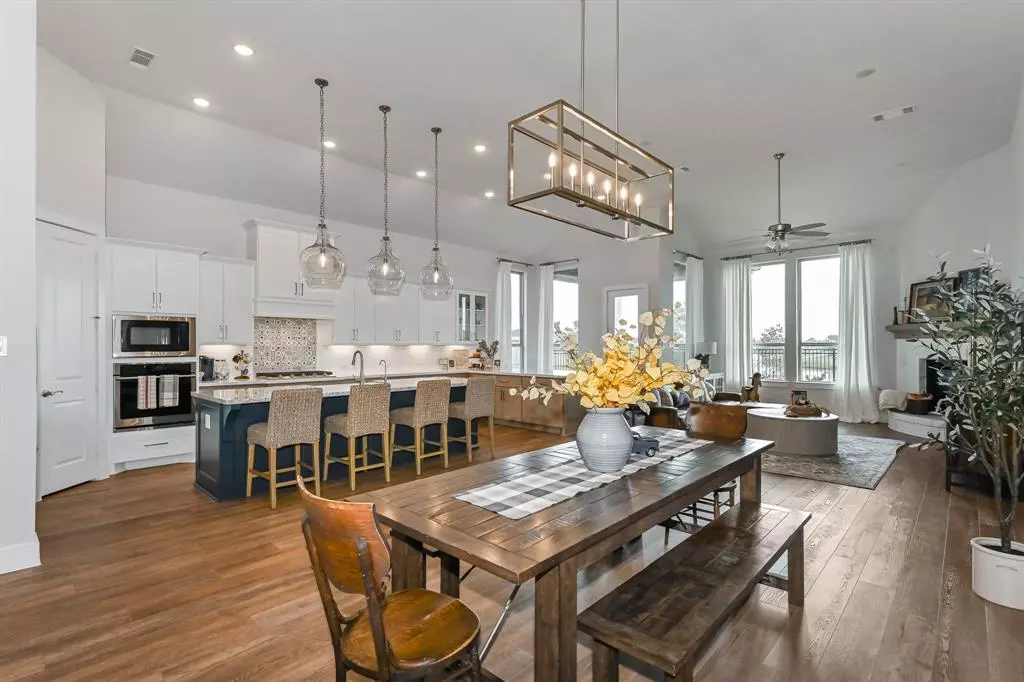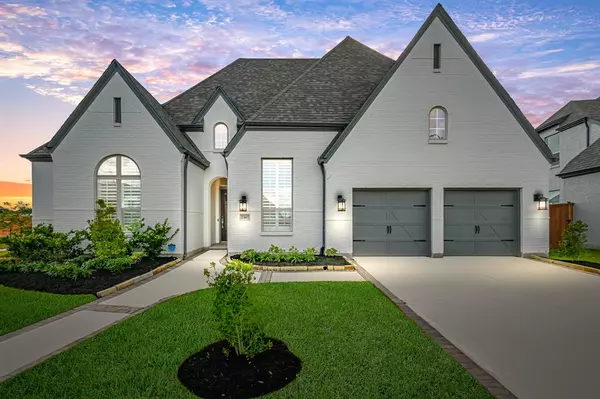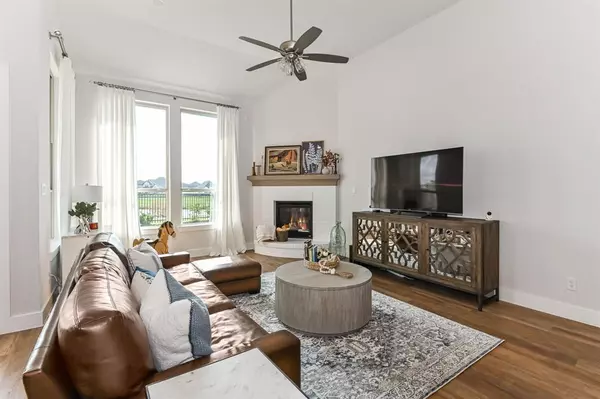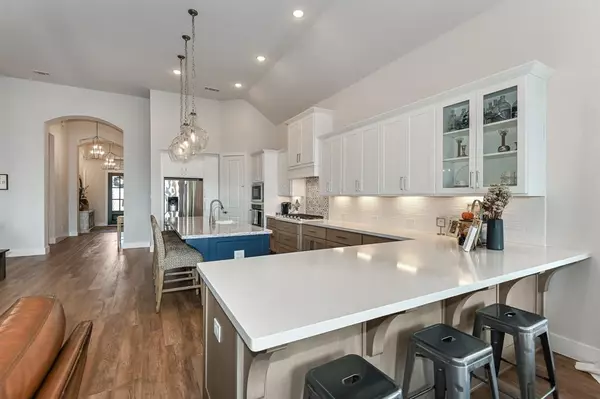$599,990
For more information regarding the value of a property, please contact us for a free consultation.
4 Beds
3 Baths
3,003 SqFt
SOLD DATE : 08/09/2023
Key Details
Property Type Single Family Home
Listing Status Sold
Purchase Type For Sale
Square Footage 3,003 sqft
Price per Sqft $203
Subdivision Elyson
MLS Listing ID 62062774
Sold Date 08/09/23
Style Traditional
Bedrooms 4
Full Baths 3
HOA Fees $103/ann
HOA Y/N 1
Year Built 2021
Annual Tax Amount $19,953
Tax Year 2022
Lot Size 9,940 Sqft
Acres 0.2282
Property Description
Better than NEW Highland Home! This masterfully planned single story home sits centered on the lake in the sought after community of Elyson. Soaring 13' ft ceilings and a spacious kitchen featuring two-toned cabinetry and Quartz countertops, apron farmhouse sink, enhanced seating, and an eye catching design make this room the heart of the home. A cozy fireplace framed by walls of natural light highlight the panoramic view of the lake and colorful evening sunsets. Enjoy serene water views from the Primary Bedroom and relax in the Owner's En-Suite featuring an oversized spa shower glittered with custom tile accents. Eight foot doors and 8” baseboards compliment the intricate design details of this home from floor-to-ceiling. All your needs are met with 4 bedrooms, 3 full bathrooms plus a half-bath pre-plumb, His and Hers closets, a large Study, Entertainment Room, and storage galore. Call today for your private showing of this one-of-a-kind Highland Home!
Location
State TX
County Harris
Area Katy - Old Towne
Interior
Interior Features Crown Molding, Fire/Smoke Alarm, Formal Entry/Foyer, High Ceiling
Heating Central Gas
Cooling Central Electric
Flooring Carpet, Engineered Wood, Tile
Fireplaces Number 1
Exterior
Exterior Feature Back Yard Fenced, Covered Patio/Deck, Sprinkler System
Parking Features Attached Garage
Garage Spaces 3.0
Waterfront Description Pond
Roof Type Composition
Street Surface Concrete,Curbs
Private Pool No
Building
Lot Description Subdivision Lot, Water View
Story 1
Foundation Slab
Lot Size Range 0 Up To 1/4 Acre
Builder Name Highland Homes
Sewer Public Sewer
Water Public Water
Structure Type Brick,Stucco
New Construction No
Schools
Elementary Schools Youngblood Elementary School
Middle Schools Stockdick Junior High School
High Schools Paetow High School
School District 30 - Katy
Others
Senior Community No
Restrictions Deed Restrictions
Tax ID 141-880-002-0014
Ownership Full Ownership
Energy Description Attic Vents,Ceiling Fans,Digital Program Thermostat,Energy Star Appliances,High-Efficiency HVAC,HVAC>13 SEER,Insulated/Low-E windows,Insulation - Blown Cellulose,Other Energy Features,Radiant Attic Barrier
Acceptable Financing Cash Sale, Conventional, FHA, VA
Tax Rate 3.3203
Disclosures Mud, Sellers Disclosure
Listing Terms Cash Sale, Conventional, FHA, VA
Financing Cash Sale,Conventional,FHA,VA
Special Listing Condition Mud, Sellers Disclosure
Read Less Info
Want to know what your home might be worth? Contact us for a FREE valuation!

Our team is ready to help you sell your home for the highest possible price ASAP

Bought with Camelot Realty Group






