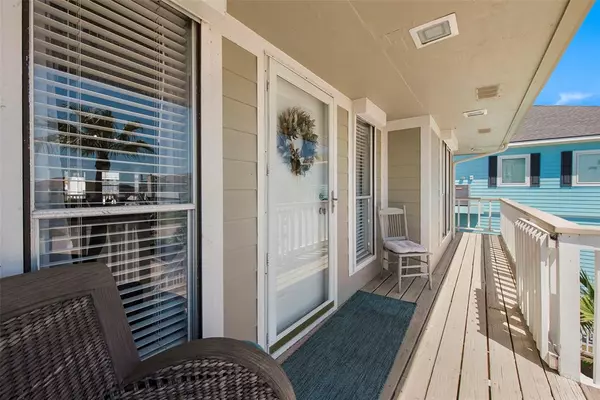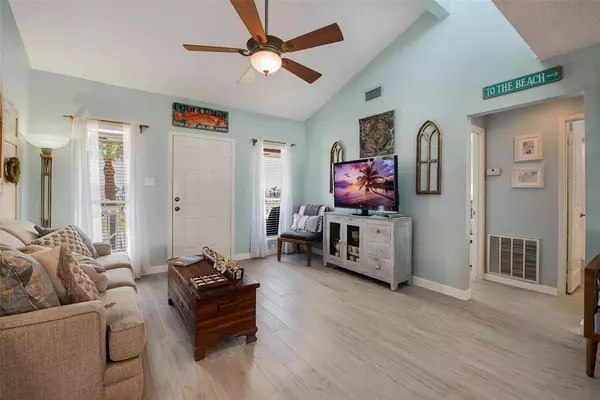$580,000
For more information regarding the value of a property, please contact us for a free consultation.
3 Beds
2 Baths
1,440 SqFt
SOLD DATE : 08/11/2023
Key Details
Property Type Single Family Home
Listing Status Sold
Purchase Type For Sale
Square Footage 1,440 sqft
Price per Sqft $381
Subdivision Tiki Island
MLS Listing ID 20868664
Sold Date 08/11/23
Style Other Style
Bedrooms 3
Full Baths 2
HOA Fees $8/ann
HOA Y/N 1
Year Built 1985
Annual Tax Amount $12,767
Tax Year 2022
Lot Size 6,011 Sqft
Acres 0.138
Property Description
Great Tiki home 3 bedroom, 2 bath with loft that can be a 4th bedroom or many other uses. Tile through out which is great on the water. 60 ft wide lot with large driveway, partially fenced, boat whips for the extra large boat. Downstairs has lots of area for entertaining with hot tub. Comes totally furnished with all you see including 2003 Blue Wave Boat, motor, trailer & golf cart. Bring your clothes & tooth brush & come enjoy Paradise this summer!! Wrap around covered deck with lots of updates. Great for full time or weekend home. Deep canal with easy access to the bay. Shutters on most of the windows. A must see, make your appointment today!!
Location
State TX
County Galveston
Area Tiki Island
Rooms
Bedroom Description Primary Bed - 1st Floor,Split Plan
Other Rooms 1 Living Area, Living Area - 1st Floor, Living/Dining Combo, Loft
Master Bathroom Primary Bath: Shower Only, Secondary Bath(s): Tub/Shower Combo
Den/Bedroom Plus 4
Interior
Interior Features Drapes/Curtains/Window Cover, Dryer Included, Refrigerator Included, Washer Included
Heating Central Electric
Cooling Central Electric
Flooring Tile
Exterior
Exterior Feature Covered Patio/Deck, Partially Fenced, Patio/Deck, Subdivision Tennis Court
Carport Spaces 2
Waterfront Description Bay View,Boat House,Boat Lift,Boat Slip,Bulkhead,Canal Front,Concrete Bulkhead
Roof Type Composition
Private Pool No
Building
Lot Description Subdivision Lot, Water View, Waterfront
Story 1.5
Foundation On Stilts, Slab
Lot Size Range 0 Up To 1/4 Acre
Water Water District
Structure Type Cement Board,Wood
New Construction No
Schools
Elementary Schools Hitchcock Primary/Stewart Elementary School
Middle Schools Crosby Middle School (Hitchcock)
High Schools Hitchcock High School
School District 52 - Texas City
Others
HOA Fee Include Courtesy Patrol,Grounds,Recreational Facilities
Senior Community No
Restrictions Deed Restrictions,Restricted
Tax ID 7137-0000-0078-000
Ownership Full Ownership
Energy Description Ceiling Fans
Acceptable Financing Cash Sale, Conventional, VA
Tax Rate 2.6125
Disclosures Mud, Owner/Agent, Sellers Disclosure
Listing Terms Cash Sale, Conventional, VA
Financing Cash Sale,Conventional,VA
Special Listing Condition Mud, Owner/Agent, Sellers Disclosure
Read Less Info
Want to know what your home might be worth? Contact us for a FREE valuation!

Our team is ready to help you sell your home for the highest possible price ASAP

Bought with Berkshire Hathaway HomeServices Premier Properties







