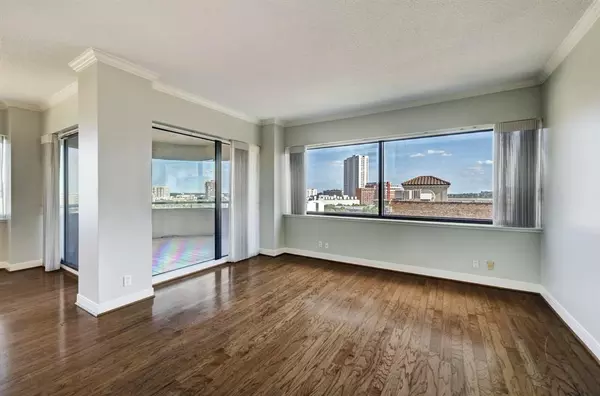$399,500
For more information regarding the value of a property, please contact us for a free consultation.
2 Beds
2 Baths
1,487 SqFt
SOLD DATE : 08/11/2023
Key Details
Property Type Condo
Listing Status Sold
Purchase Type For Sale
Square Footage 1,487 sqft
Price per Sqft $252
Subdivision Montrose/Museum Condo 5000
MLS Listing ID 69020928
Sold Date 08/11/23
Bedrooms 2
Full Baths 2
HOA Fees $1,495/mo
Year Built 1982
Annual Tax Amount $9,388
Tax Year 2022
Property Description
Stunning upgrades and remodeled features at this prestigious Montrose location! Walk out the front door and you are 1/2 block from the Museum of Fine Arts and Rice University! Recent common area remodeling in the building lead you to this amazing 10th floor corner unit with a Southeast view! You will love the glistening hardwoods, remodeled kitchen with custom-built cherry cabinets, granite countertops, and stainless steel appliances. This condo is loaded with built-in bookshelves, cabinets, and even a private kitty litter space! The primary suite has a walk-in closet, wall of shelves, and a remodeled en-suite bath with frameless shower! This home features a formal dining plus a sunny morning room, the perfect way to start your day! Enjoy a workout in the basement gym and a swim at the beautiful pool and party deck! An amazing lifestyle awaits you here when you move to 5000 Montrose, a prestigious address in Beautiful Houston! Enjoy it from every angle, day and night!
Location
State TX
County Harris
Area Rice/Museum District
Building/Complex Name 5000 MONTROSE @ THE MUSEUM
Rooms
Bedroom Description En-Suite Bath,Walk-In Closet
Other Rooms 1 Living Area, Breakfast Room, Formal Dining, Utility Room in House
Master Bathroom Primary Bath: Double Sinks, Primary Bath: Shower Only, Secondary Bath(s): Shower Only, Vanity Area
Den/Bedroom Plus 2
Interior
Interior Features Drapes/Curtains/Window Cover
Heating Central Electric
Cooling Central Electric
Flooring Carpet, Engineered Wood, Tile
Appliance Dryer Included, Refrigerator
Dryer Utilities 1
Exterior
Exterior Feature Balcony/Terrace, Exercise Room, Trash Chute
View East, South
Total Parking Spaces 2
Private Pool No
Building
New Construction No
Schools
Elementary Schools Poe Elementary School
Middle Schools Lanier Middle School
High Schools Lamar High School (Houston)
School District 27 - Houston
Others
HOA Fee Include Building & Grounds,Concierge,Insurance Common Area,Recreational Facilities,Trash Removal
Senior Community No
Tax ID 115-288-010-0006
Acceptable Financing Cash Sale, Conventional
Tax Rate 2.2019
Disclosures Sellers Disclosure
Listing Terms Cash Sale, Conventional
Financing Cash Sale,Conventional
Special Listing Condition Sellers Disclosure
Read Less Info
Want to know what your home might be worth? Contact us for a FREE valuation!

Our team is ready to help you sell your home for the highest possible price ASAP

Bought with Real Broker, LLC







