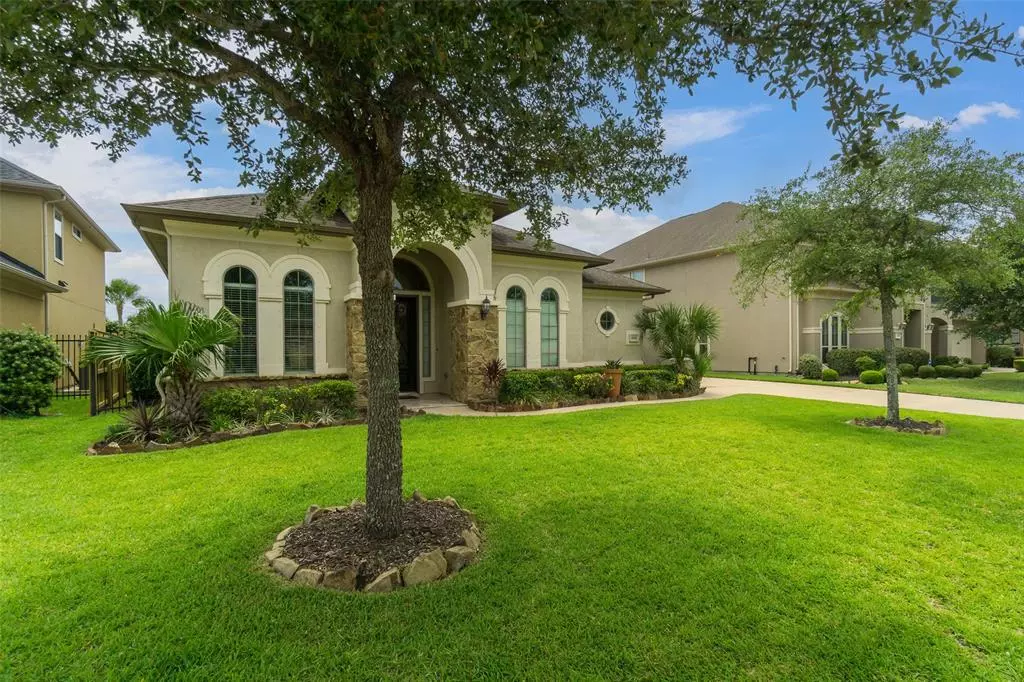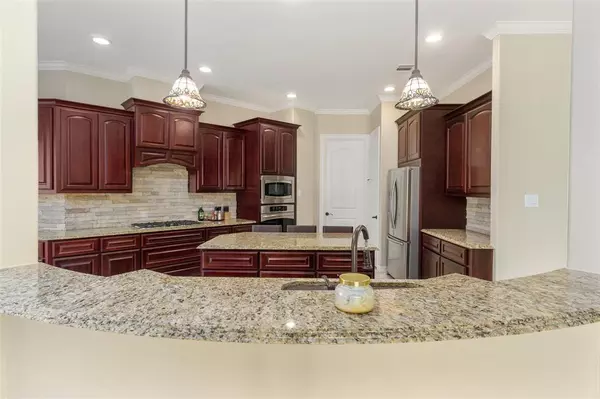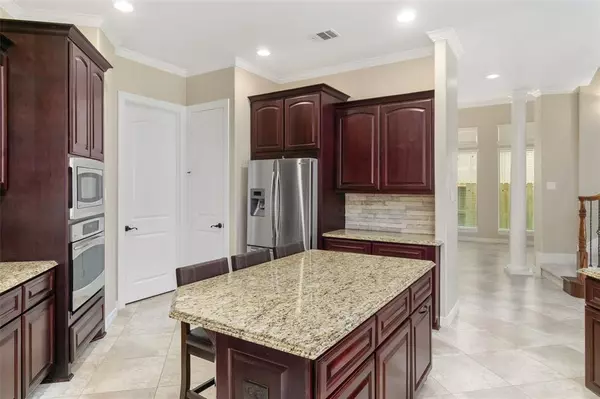$540,000
For more information regarding the value of a property, please contact us for a free consultation.
4 Beds
2.2 Baths
3,779 SqFt
SOLD DATE : 08/17/2023
Key Details
Property Type Single Family Home
Listing Status Sold
Purchase Type For Sale
Square Footage 3,779 sqft
Price per Sqft $145
Subdivision Mar Bella Sec 9-A 2009
MLS Listing ID 13037871
Sold Date 08/17/23
Style Traditional
Bedrooms 4
Full Baths 2
Half Baths 2
HOA Fees $88/ann
HOA Y/N 1
Year Built 2009
Annual Tax Amount $13,007
Tax Year 2022
Lot Size 9,101 Sqft
Acres 0.2089
Property Description
This 1.5 story encompasses an array of enhancements, including a striking stone exterior complemented by a grand rotunda foyer. Be enchanted by the seamless flow of the open-concept family space with tray ceilings, recessed lighting, and crown molding throughout. Revel in the gourmet kitchen with stainless steel appliances featuring an abundance of storage to meet your every need. Complete with an outdoor grill, bar, and tv enjoy the breeze under your palapa covered back patio overlooking the lake. A single-car AND a 2-car garage with shelving, provides plenty of protected parking and additional storage.
The home is wired for surround sound both up and downstairs as well as the outside patio. Create your own leisure space on the 2nd floor which boasts a half bath, wet bar, and mini fridge. An outdoor balcony offers a picturesque view of the lake during sunset. This remarkable home is situated within the sought after CCISD and offers an easy drive to Kemah, Houston and Galveston.
Location
State TX
County Galveston
Area League City
Rooms
Bedroom Description All Bedrooms Down,En-Suite Bath,Walk-In Closet
Other Rooms Breakfast Room, Family Room, Formal Dining, Gameroom Up, Home Office/Study
Master Bathroom Half Bath, Primary Bath: Double Sinks, Primary Bath: Separate Shower, Primary Bath: Soaking Tub
Kitchen Breakfast Bar, Island w/o Cooktop, Kitchen open to Family Room, Pantry, Walk-in Pantry
Interior
Interior Features Crown Molding, Drapes/Curtains/Window Cover, Dryer Included, Fire/Smoke Alarm, Formal Entry/Foyer, High Ceiling, Refrigerator Included, Washer Included, Wired for Sound
Heating Central Gas
Cooling Central Electric
Flooring Carpet, Tile
Fireplaces Number 1
Fireplaces Type Gaslog Fireplace
Exterior
Exterior Feature Back Yard Fenced, Balcony, Covered Patio/Deck
Parking Features Attached Garage, Oversized Garage
Garage Spaces 3.0
Waterfront Description Lake View
Roof Type Composition
Private Pool No
Building
Lot Description Subdivision Lot, Water View
Faces East
Story 1.5
Foundation Slab
Lot Size Range 0 Up To 1/4 Acre
Sewer Public Sewer
Water Public Water
Structure Type Stone,Stucco
New Construction No
Schools
Elementary Schools Sandra Mossman Elementary School
Middle Schools Bayside Intermediate School
High Schools Clear Falls High School
School District 9 - Clear Creek
Others
Senior Community No
Restrictions Deed Restrictions
Tax ID 4927-1001-0012-000
Energy Description Ceiling Fans,Insulation - Spray-Foam,Tankless/On-Demand H2O Heater
Acceptable Financing Cash Sale, Conventional, FHA, VA
Tax Rate 2.5762
Disclosures Sellers Disclosure
Listing Terms Cash Sale, Conventional, FHA, VA
Financing Cash Sale,Conventional,FHA,VA
Special Listing Condition Sellers Disclosure
Read Less Info
Want to know what your home might be worth? Contact us for a FREE valuation!

Our team is ready to help you sell your home for the highest possible price ASAP

Bought with City Group Properties






