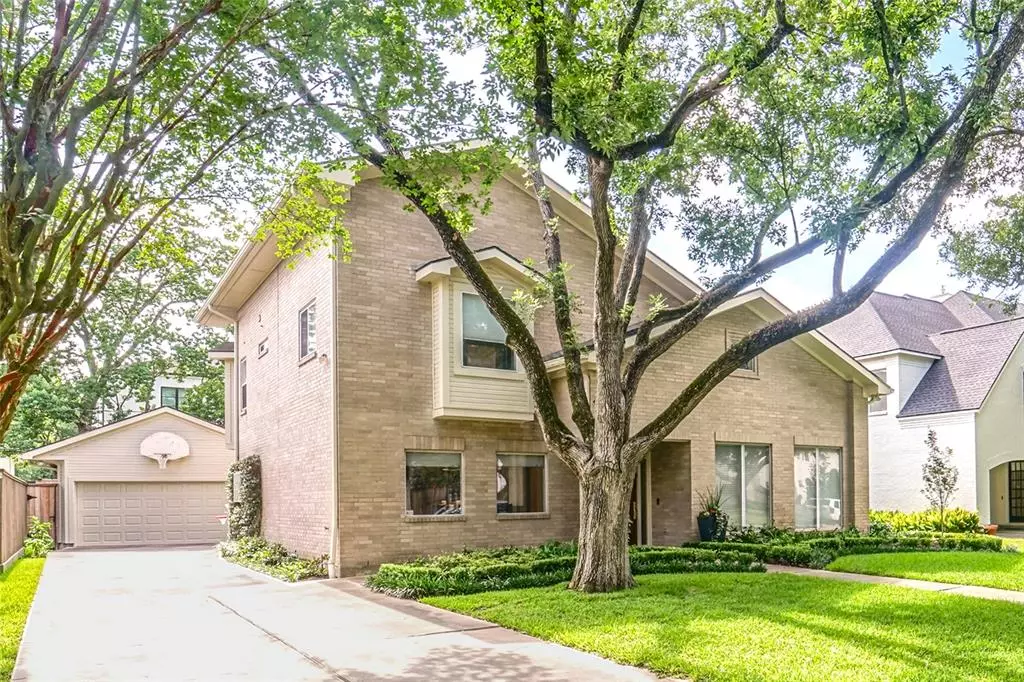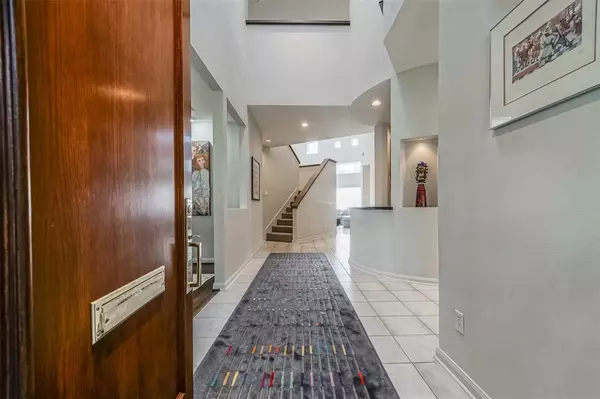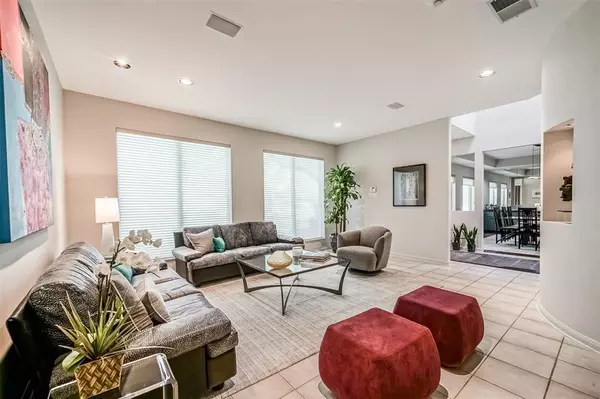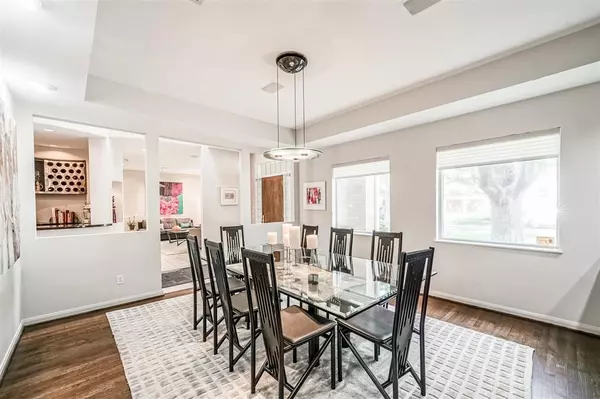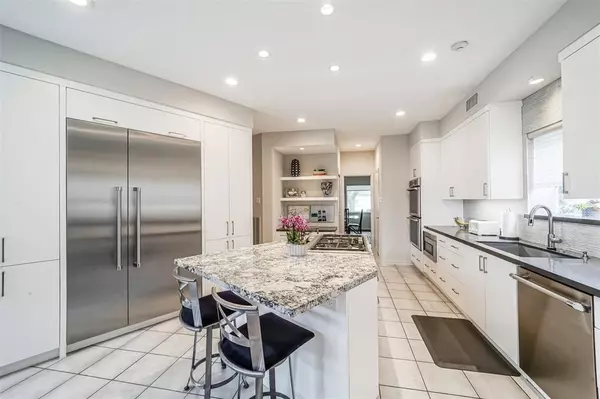$1,129,000
For more information regarding the value of a property, please contact us for a free consultation.
4 Beds
3.1 Baths
3,692 SqFt
SOLD DATE : 08/17/2023
Key Details
Property Type Single Family Home
Listing Status Sold
Purchase Type For Sale
Square Footage 3,692 sqft
Price per Sqft $289
Subdivision Post Oak Plaza
MLS Listing ID 10393643
Sold Date 08/17/23
Style Contemporary/Modern
Bedrooms 4
Full Baths 3
Half Baths 1
Year Built 1990
Annual Tax Amount $18,617
Tax Year 2022
Lot Size 8,496 Sqft
Acres 0.195
Property Description
PRIME BELLAIRE LOCATION WITH PRIMARY SUITE DOWN. This custom-built home offers a seamless blend of elegance & functionality with expansive windows & a primary bedroom conveniently situated on the first floor. The thoughtfully designed layout creates an open & inviting living space. The spacious living & dining areas feature abundant built-in storage & a generous buffet. The chef's kitchen updated in 2017, offers a large island, top-of-the-line Thermador appliances, and a convenient desk area. The kitchen & breakfast room flow seamlessly into the light-filled family room. The den & primary suite offer picturesque views of the beautifully landscaped backyard. Upstairs, you will find three spacious bedrooms & a versatile bonus room. Situated on an 8,496 square-foot lot, there is plenty of room for a pool or play set. Zoned to highly-rated Bellaire area schools, & walking distance to all of the amenities Bellaire offers. In close proximity to TMC, Downtown & Uptown.
Location
State TX
County Harris
Area Bellaire Area
Rooms
Bedroom Description En-Suite Bath,Primary Bed - 1st Floor,Walk-In Closet
Other Rooms Breakfast Room, Family Room, Formal Dining, Formal Living, Home Office/Study, Living Area - 1st Floor, Living/Dining Combo, Utility Room in House, Wine Room
Master Bathroom Hollywood Bath, Primary Bath: Double Sinks, Primary Bath: Jetted Tub, Primary Bath: Separate Shower, Secondary Bath(s): Double Sinks, Secondary Bath(s): Tub/Shower Combo, Vanity Area
Kitchen Breakfast Bar, Island w/ Cooktop, Kitchen open to Family Room, Pantry, Pots/Pans Drawers, Soft Closing Cabinets, Soft Closing Drawers, Under Cabinet Lighting, Walk-in Pantry
Interior
Interior Features Alarm System - Owned, Drapes/Curtains/Window Cover, Fire/Smoke Alarm, Formal Entry/Foyer, High Ceiling, Wet Bar, Wired for Sound
Heating Central Gas
Cooling Central Electric
Flooring Carpet, Tile, Wood
Fireplaces Number 1
Fireplaces Type Gaslog Fireplace
Exterior
Exterior Feature Back Green Space, Back Yard Fenced, Patio/Deck, Sprinkler System
Garage Detached Garage
Garage Spaces 2.0
Roof Type Composition
Private Pool No
Building
Lot Description Subdivision Lot
Faces West
Story 2
Foundation Slab on Builders Pier
Lot Size Range 0 Up To 1/4 Acre
Sewer Public Sewer
Water Public Water
Structure Type Brick,Wood
New Construction No
Schools
Elementary Schools Condit Elementary School
Middle Schools Pershing Middle School
High Schools Bellaire High School
School District 27 - Houston
Others
Senior Community No
Restrictions Deed Restrictions
Tax ID 075-151-005-0009
Tax Rate 2.1156
Disclosures Sellers Disclosure
Special Listing Condition Sellers Disclosure
Read Less Info
Want to know what your home might be worth? Contact us for a FREE valuation!

Our team is ready to help you sell your home for the highest possible price ASAP

Bought with Leslie Lerner Properties


